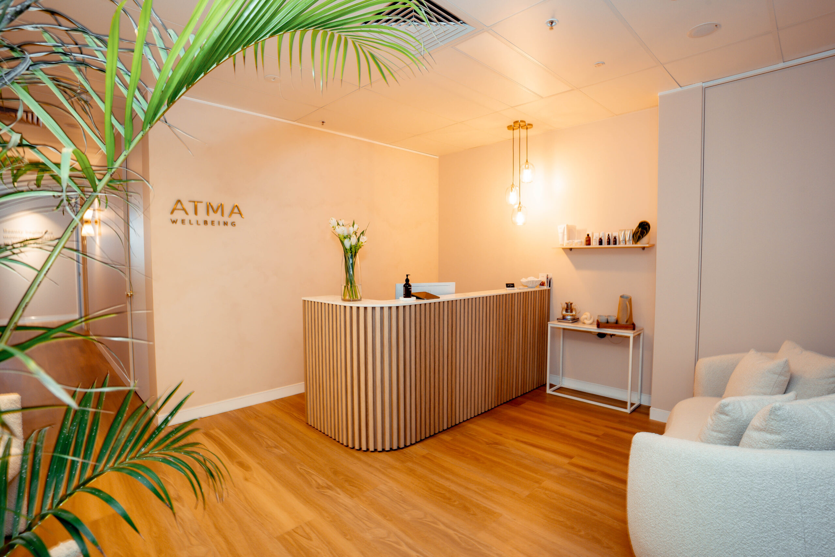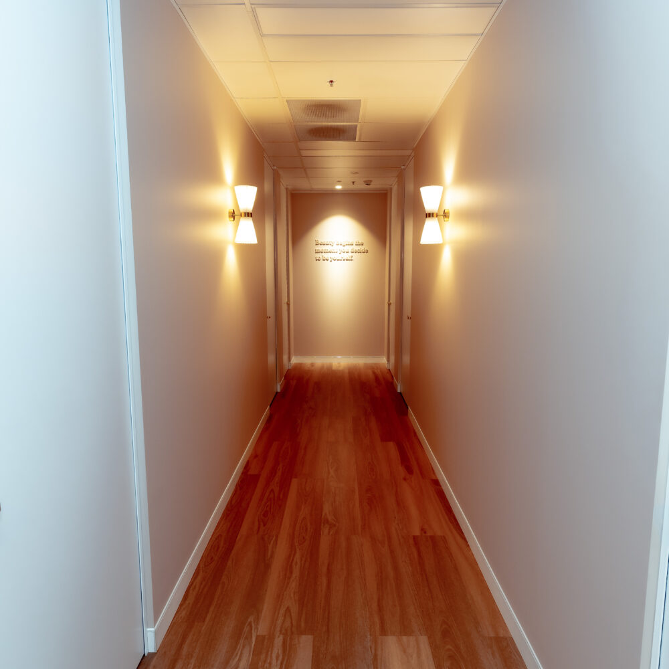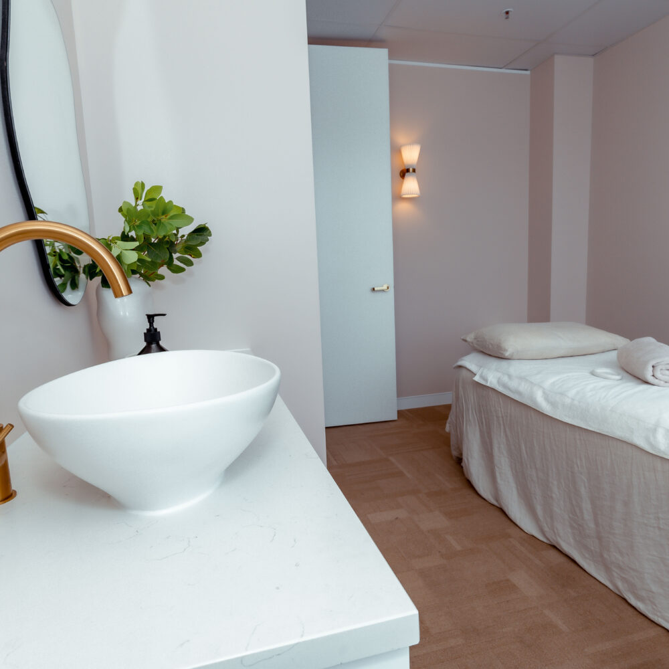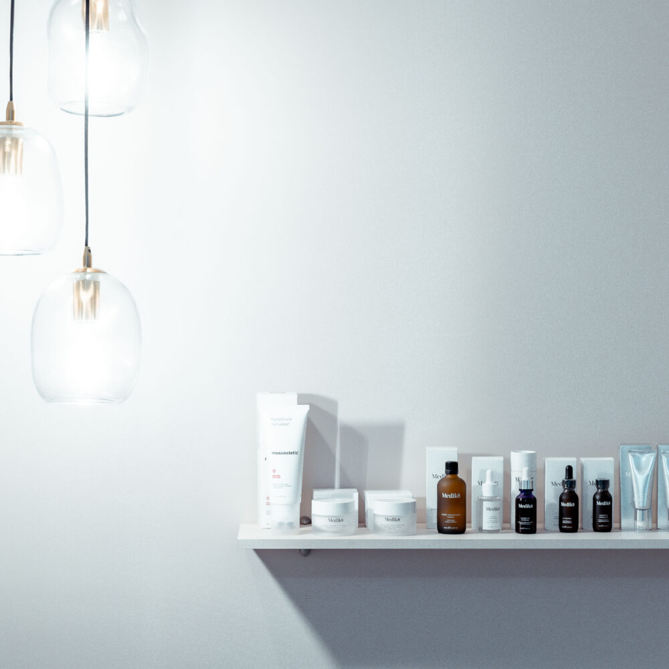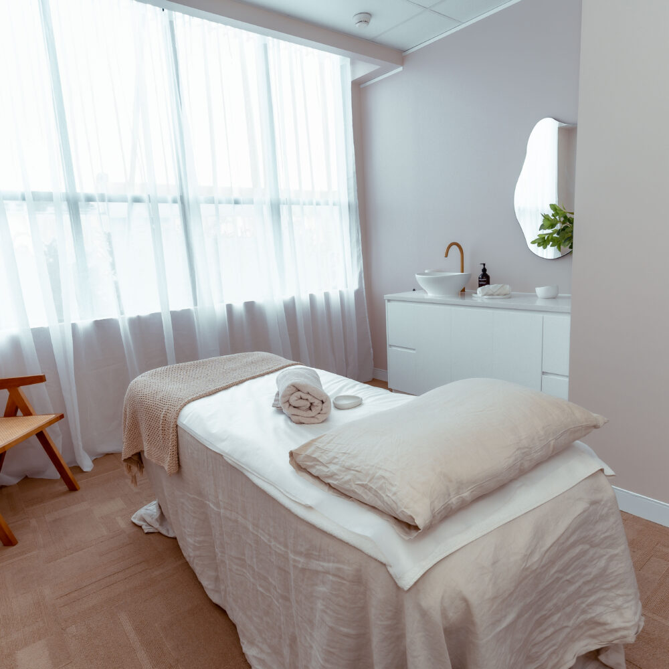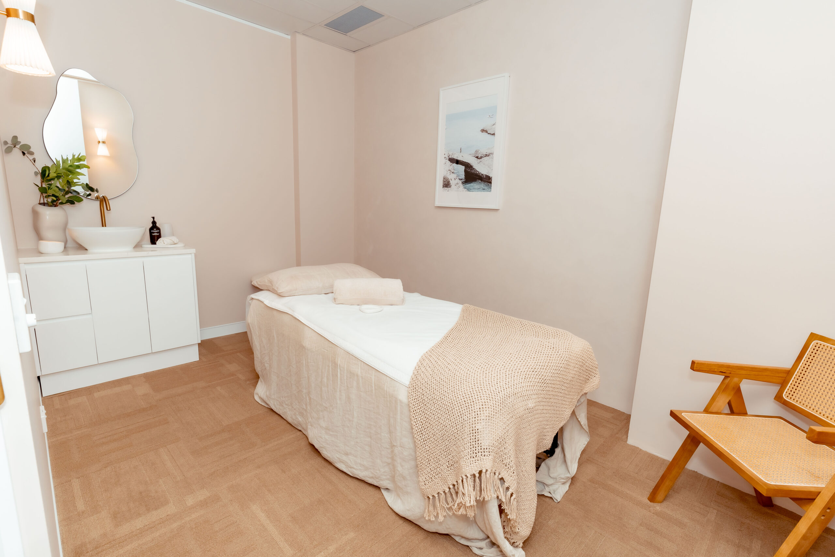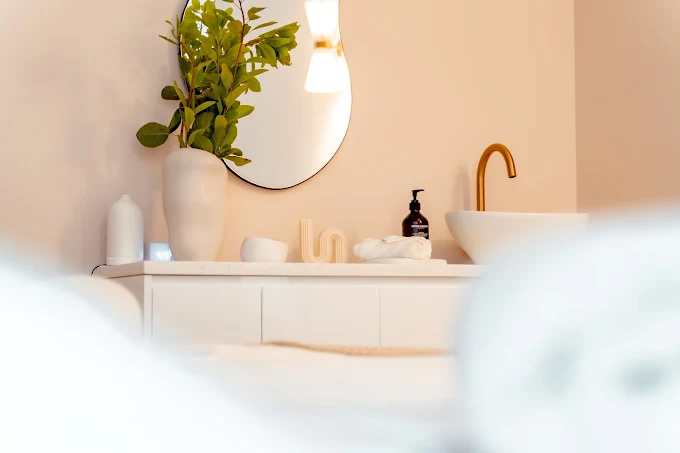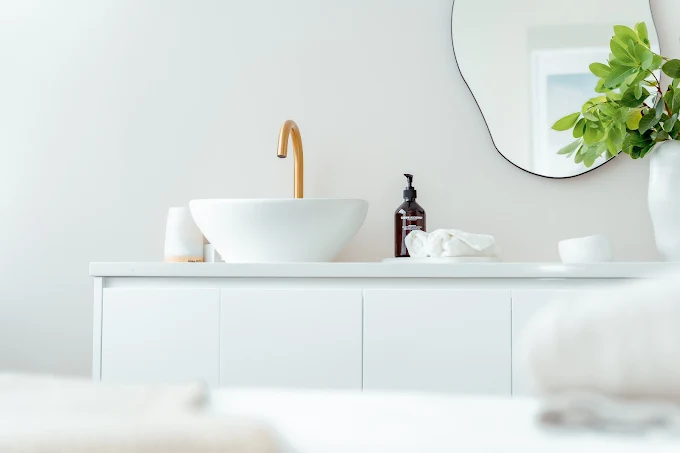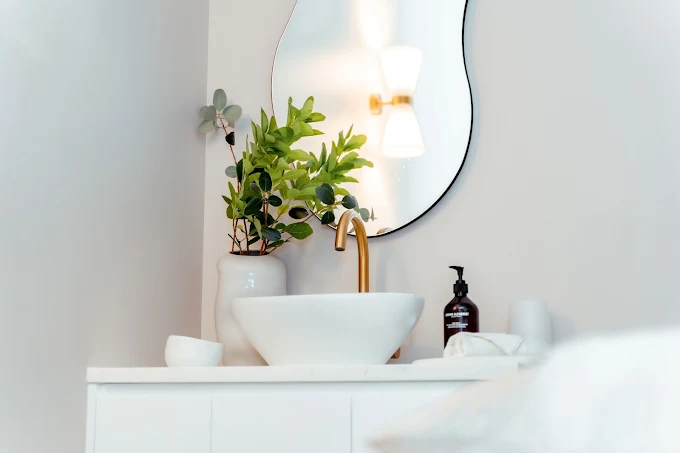Project Details
Location
Dee Why, Northern Beaches Sydney, NSW
Industry
Health and Wellness
Size
85m2
Value
$90k
Designer
DY Constructions
Duration
3 weeks
Delivery Method
Lump Sum
Completion
2024
- Health and wellness fitout
- Acoustic internal partitions
- Commercial vinyl plank flooring
- Custom staffroom joinery
- Full-height plasterboard walls
- Glazed aluminium doors
- Compliant door hardware
- Reception and cabinetry works
- Painting and final finishes
- Council-ready documentation
Project overview
Health and wellness clinic fitout delivered by DY Constructions for Atma Wellbeing in Bondi Junction, Sydney.
Client Brief
The client approached DY Constructions seeking a beauty and wellness clinic fitout that would make efficient use of a compact tenancy in Dee Why. DY worked closely with the client to design and deliver a tailored layout that maximised functionality while maintaining a calm, welcoming aesthetic. The scope included the creation of treatment rooms, a reception area, staff amenities, and acoustic considerations suited to a therapeutic environment.
Atma Wellbeing is a leading wellness clinic in Sydney’s Northern Beaches, offering a range of holistic services including therapeutic massages, remedial treatments, and wellness programs. The new space reflects the brand’s commitment to comfort, tranquillity, and healing — supporting both practitioners and clients in a refined setting.
Challenges
The project required close coordination with the building manager, Meriton, and strict compliance with their tenancy guidelines, which influenced key aspects of design and delivery. Throughout the fitout, the client made several design changes and needed guidance on how to best utilise the space efficiently. As the tenancy was compact, spatial planning was critical to maintain flow and functionality while incorporating wellness-specific elements. The project also involved working within an active building with surrounding tenants, requiring noise and access considerations to minimise disruption during construction.
The Solution
DY Constructions worked closely with Meriton to understand and comply with all building management requirements, ensuring seamless coordination and approvals throughout the fitout. The team maintained clear and ongoing communication with the client, allowing for flexibility in adjusting to design changes while maintaining project flow. DY also provided practical design support to help the client optimise their space — translating their vision into a more functional and compliant layout. Careful planning, documentation, and subcontractor coordination allowed the works to be completed efficiently and in full compliance with building standards and expectations.
The Result
DY Constructions delivered a high-quality wellness clinic tailored to the client’s vision, with a layout that maximised functionality and created a calm, welcoming environment. The scope included new acoustic partitions, custom joinery, commercial-grade vinyl flooring, compliant door hardware, and finishes suited to a therapeutic setting.
The project achieved full certification and compliance with building management requirements. The clinic was officially launched with a grand opening, and feedback from the client, staff, and patients was overwhelmingly positive — affirming the space’s functionality, aesthetic, and comfort.
