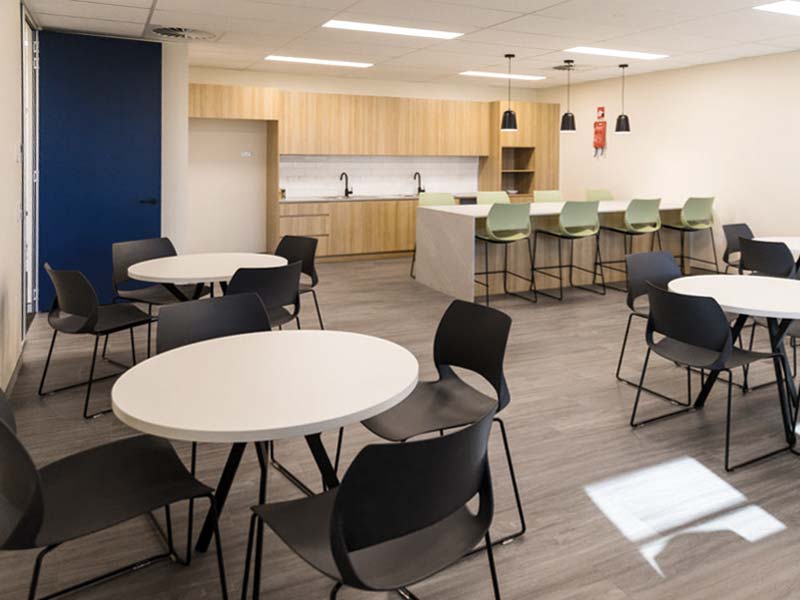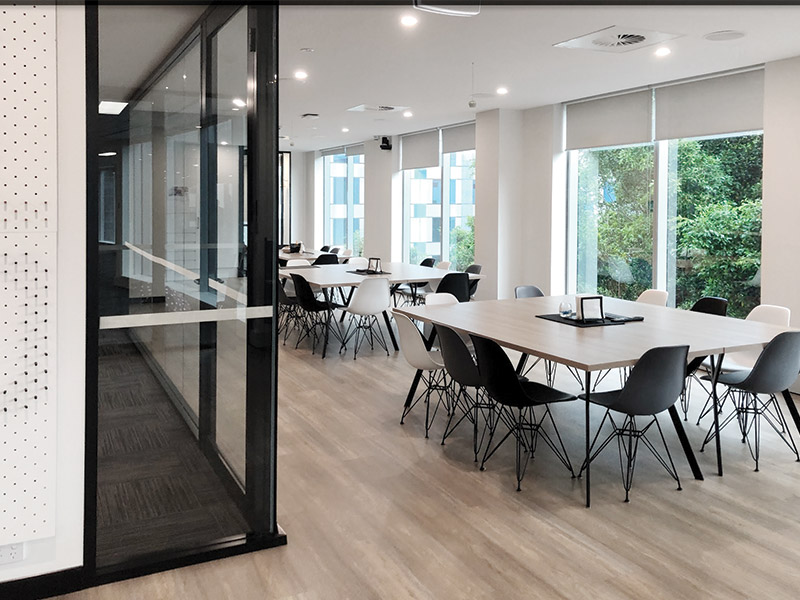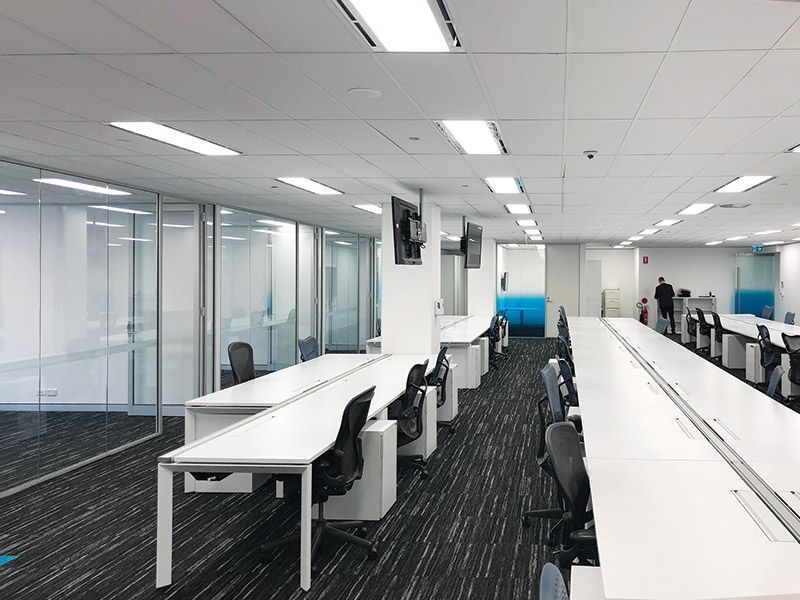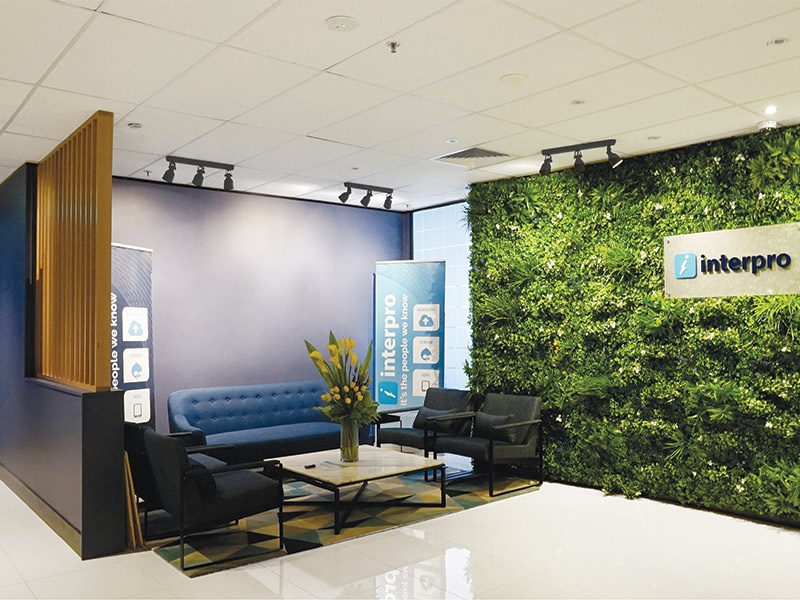1300 737 656
Call us now for your free site consultation. Specialising in Small, Medium and Large projects.
Call us now for your free site consultation. Specialising in Small, Medium and Large projects.
Here at DY Constructions Australia, we design and construct office fit-outs for businesses within the Sydney area. Our standard office fit-out services and procedures include everything from an initial site brief to office interior design and an eventual office Interior and Construction. Our clients typically need design and construct services when they are: leasing additional space, adding more office staff to their existing space, redesigning of existing office space, they are merging two business units, thinking of relocating, considering a major refurbishment, lease due to expiration and considering options, need facilities planning or a feasibility study.
Our designers can help you Design and construct a modern office that fits your individual needs and needs of your your team. Whether that consists of a few workstations or hundreds, we’re ready to help your business work better and healthier. Our team offer a Complete interior design service, including Corporate Workspace Design, Activity Based Working, Office Lobby Architecture, Break Out Area Designs, Commercial Interior Design, Workplace Design, Agile Office Architecture, Reception & Boardroom Design, Office Lobby Interior Design, Showroom Design & Construct, Churn & Office Alterations.
With DY Constructions Australia, you’re not just getting a design service – you’re gaining a strategic partner in transforming your office into a thriving hub for your employees. We can work on your office’s interior design in Sydney, particularly in the following areas:
We include preparing detailed plans for the project, measuring up on site, taking all necessary details, then designing to suit the new layout and preparing project specifications, including partition plan, egress plan, furniture plan, and floor finishes plan. All detailed plans will be to scale and have dimensions. We generally allow up to three revisions of plans to suit your individual needs, including existing layout plan, demolition plan, egress plan, partitioning plan, painting plan, floor coverings plan, suspended ceiling plan, electrical plan or furniture plan


We include all the necessary design services as part of a typical design and construct project, including 3D Images of Office Fit Outs, Office Interior 3D Walkthroughs, digital colour boards, construction documentation, schedules of finishes, specifications for the project, construction programmes, Project Management, Construction Management, for a complete design and construct package.
If your project requires council approval, we can organise this, whether it is a Development Application (DA) or a Complying Development Certificate (CDC) for fit-out works, including Construction Certificates (CC) and Occupation Certificates (OC). We also have consultants such as Town Planners, private certifiers, mechanical engineers, hydraulic engineers, electrical engineers, fire protection engineers, civil engineers, acoustic consultants, and access consultants if required for the project. Learn more on our Council Approvals page.
With a management team that has more than 20 years experience in the office fit-out industry, we have helped clients across a wide range of industries create, refurbish and reinvigorate their office workspaces. Able to professionally handle every part of the office fit-out process – whatever its scope – DY Constructions Australia offers a one-stop office design and fit-out solution that will save you time and money.
Call us today on 1300 737 656 to discuss your office interior design or office fit-out needs.
If you are relocating your office, please visit our Office Relocations page, for more information on how we can take care of the entire fitout and moving process for yous


To view samples and photos of our completed office fitouts, please visit our Gallery page.
Stay up to date with our latest projects and project inspiration.
Please contact us and our friendly team will arrange a complimentary no obligation quote, or a complimentary consultation at your premises.
We acknowledge Aboriginal and Torres Strait Islander peoples as the First Australians and Traditional Custodians of the lands where we live, learn and work.
We pay our respect to Aboriginal and Torres Strait Islander peoples and to Elders past, present and emerging.
© Copyright 2024 DY Constructions Australia Pty Ltd (Fitout and Refurbishment Specialists)