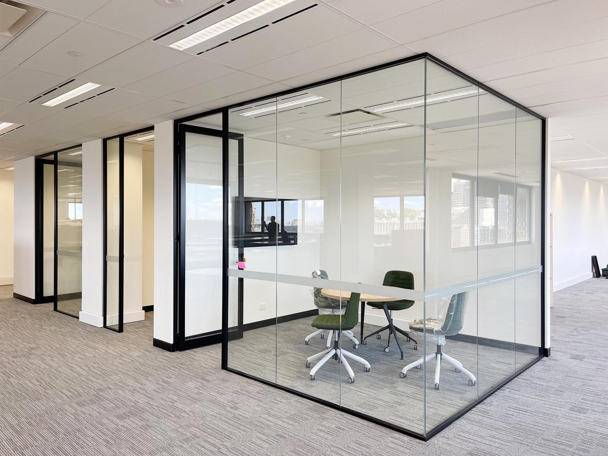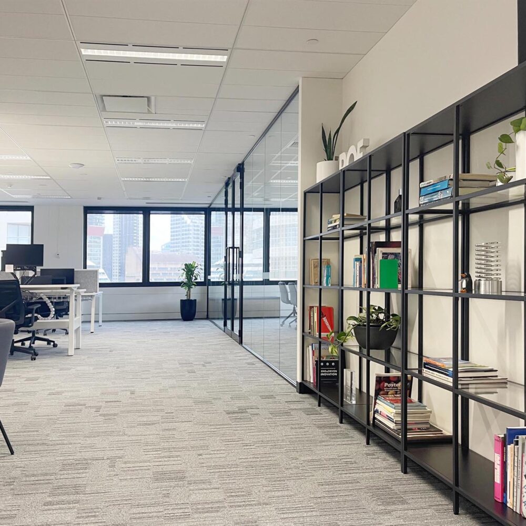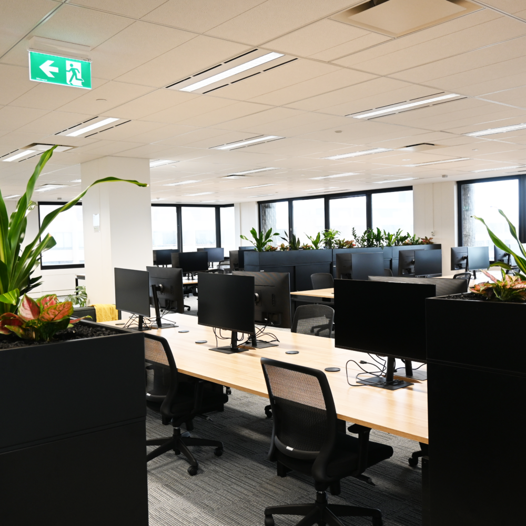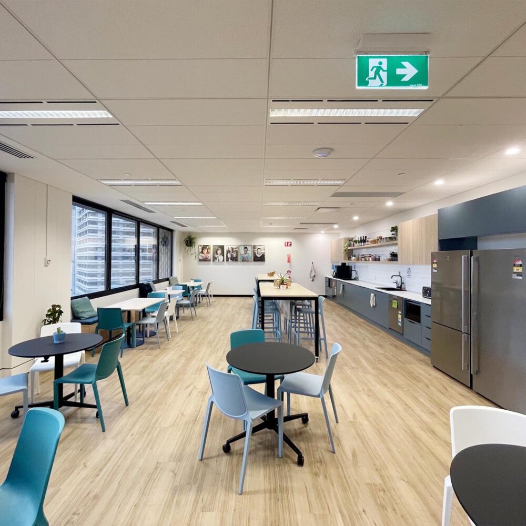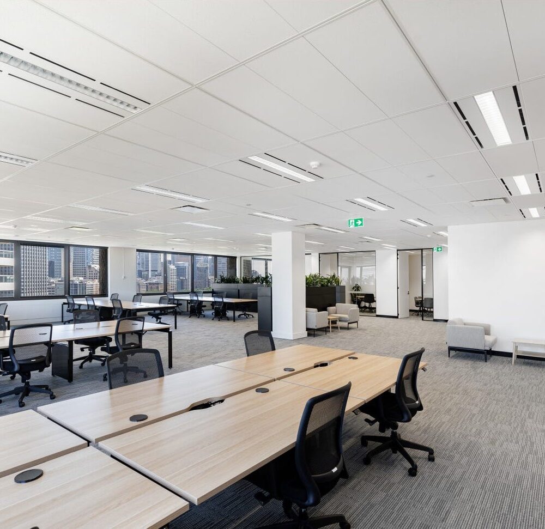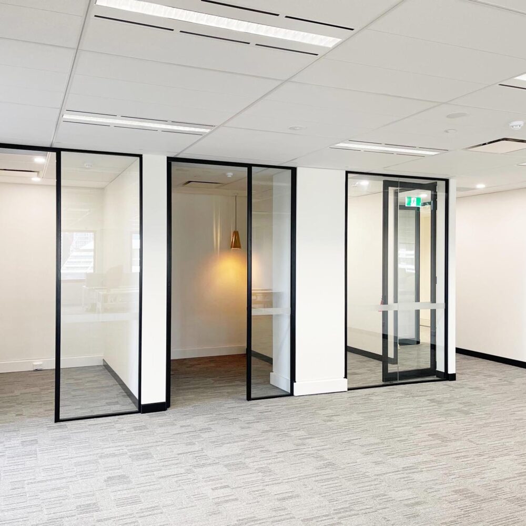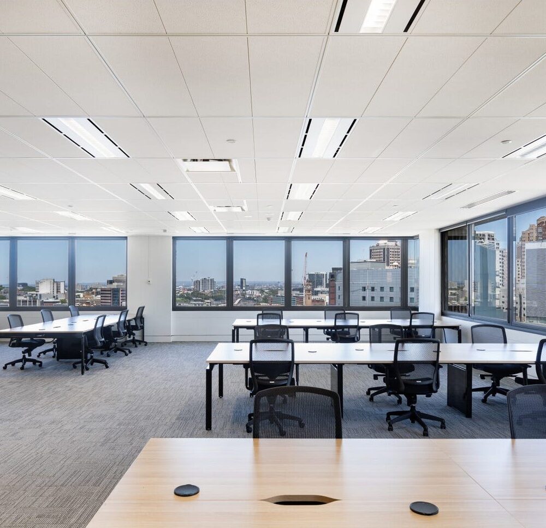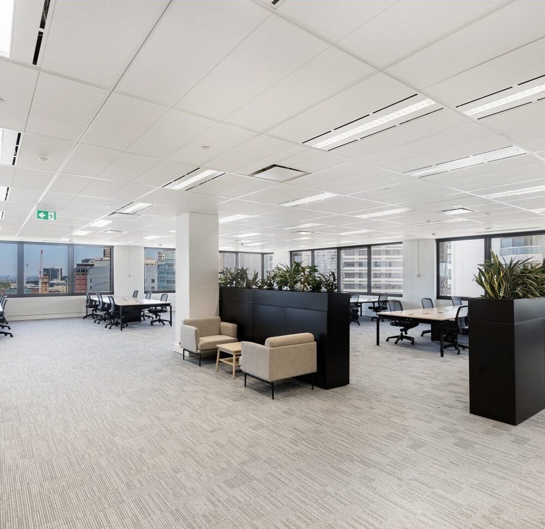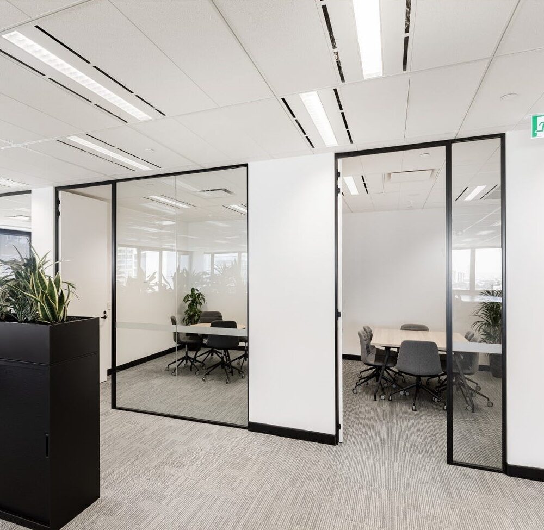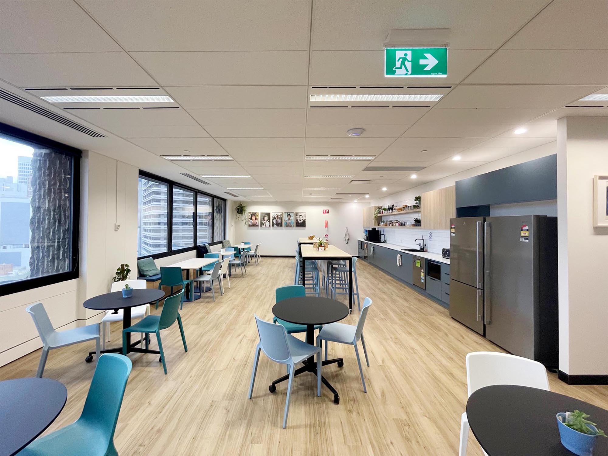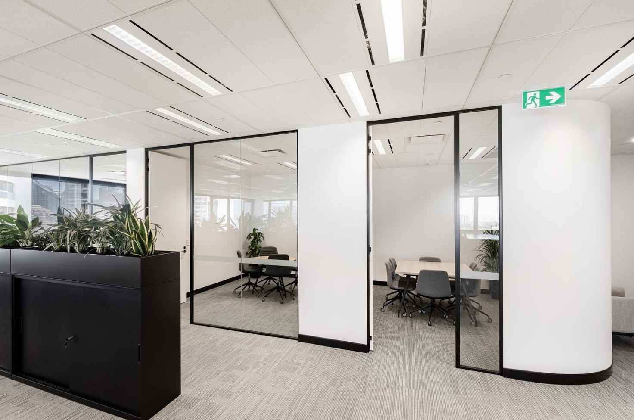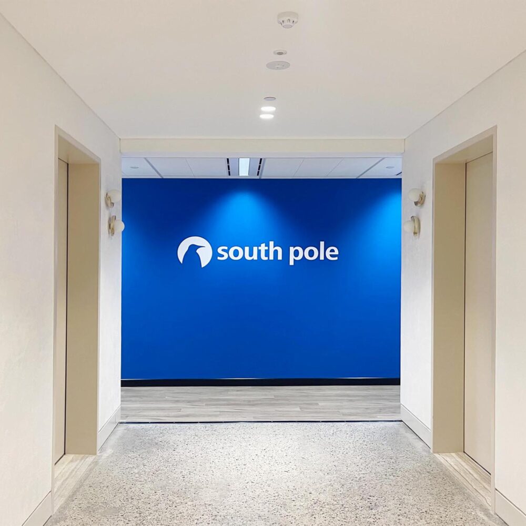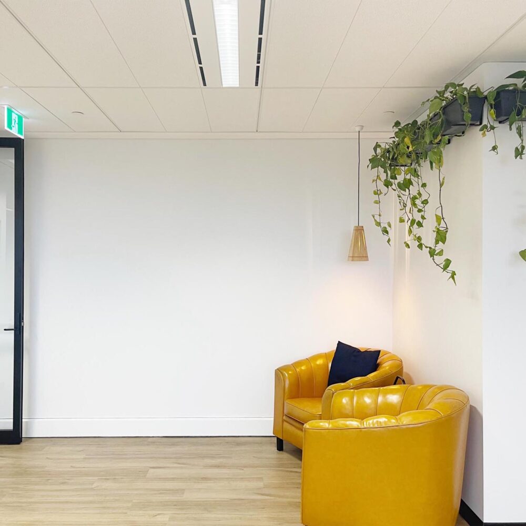Project Details
Location
Darlinghurst, Inner City Sydney, NSW
Industry
Climate Change Solutions
Size
1200m2
Value
$800k
Designer
DY Constructions Australia
Delivery Method
Lump Sum
Duration
10 weeks
- Boutique workplace fitout
- Staged live environment fitout
- Extensive partitioning works
- Acoustic quiet rooms and offices
- Acoustic wall linings
- Building management approval and coordination
- Base building services coordination
- Custom joinery and furnishings
- Premium CBD views over Hyde Park
Project overview
A full commercial office fitout delivered for South Pole Australia, a global climate solutions company, in a premium Sydney CBD building overlooking Hyde Park.
Client Brief
South Pole Australia engaged DY Constructions Australia to deliver two stages of commercial office fitout works at their Level 11 tenancy at 1 Oxford Street, Darlinghurst.
The scope involved new glazed and plasterboard partitioning, sound-rated walls, ceiling and service alterations, along with flooring, painting, and custom joinery works. The project also required coordination with building management, documentation for council approvals, and out-of-hours works to minimise disruption. The completed fitout provided modern, functional spaces including meeting rooms, quiet rooms, open-plan work areas, and executive offices.
Challenges
Working within an A-grade building required close coordination with building management and the base building contractor to ensure compliance. Regular inspections were mandated throughout the project to meet strict approval requirements. Extensive changes to services — including electrical, fire, mechanical, and plumbing — required constant drawing updates to avoid clashes. Additionally, numerous client-led variations and design changes were introduced during delivery, requiring agile planning and responsive execution.
The Solution
The DY Constructions team maintained consistent communication and detailed planning with all stakeholders, including building management and the base building contractor. Mechanical works were carefully coordinated to align with compliance standards, requiring a strong understanding of existing systems and subcontractor scopes. Clear scheduling and proactive engagement with all trades ensured smooth delivery despite service complexities and design changes.
The Result
DY Constructions delivered a refined and professional office space that reflected South Pole’s global brand and operational needs. The completed fitout included full-height glass and acoustic plasterboard partitioning, quiet rooms, executive offices, meeting areas, and open-plan workstations. A carefully selected mix of finishes, soft furnishings, and joinery created a clean and contemporary aesthetic, while alterations to base building services ensured functionality and compliance.
The project was delivered over two stages with minimal disruption, and the client expressed strong satisfaction with both the outcome and the management of the works. The new fitout enhanced workplace comfort and efficiency, providing an elevated and functional office environment in a landmark Sydney CBD location.
