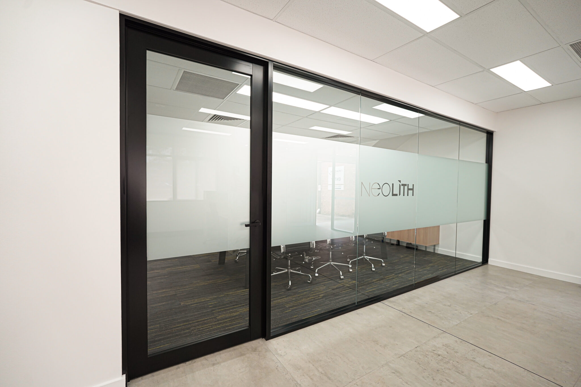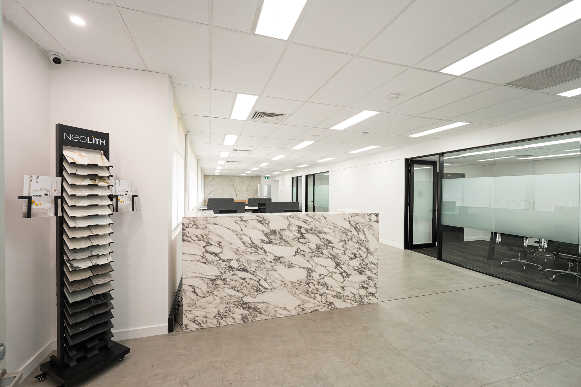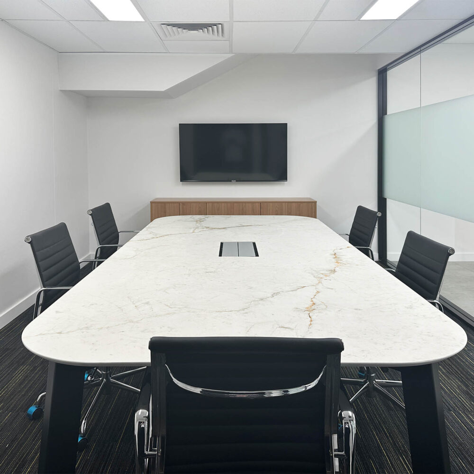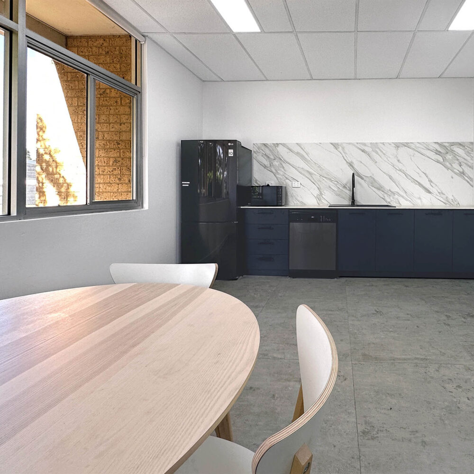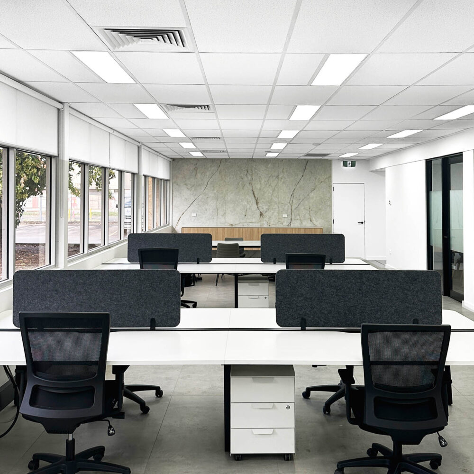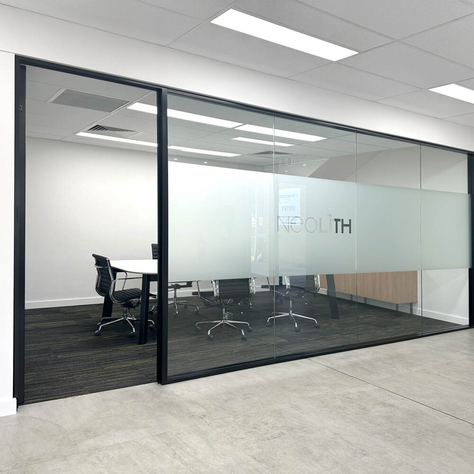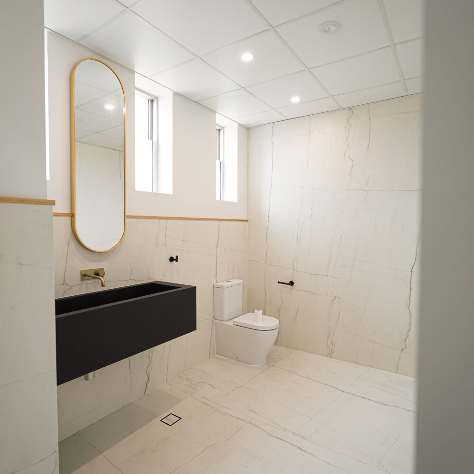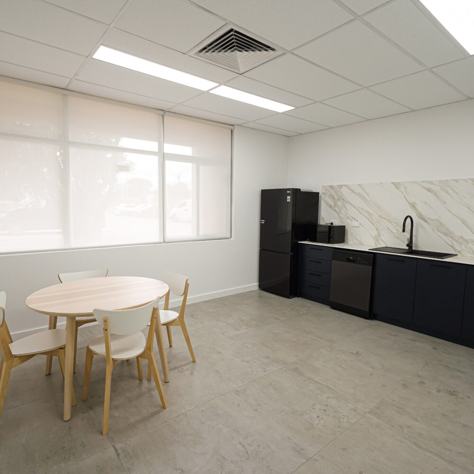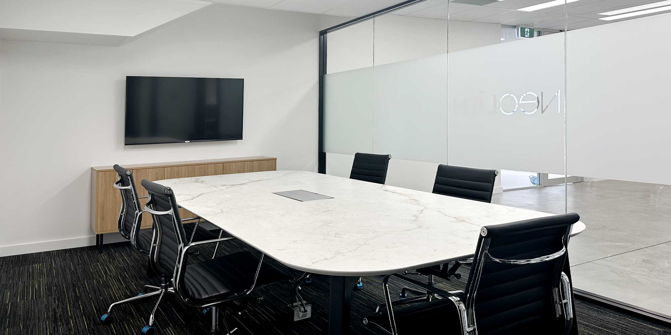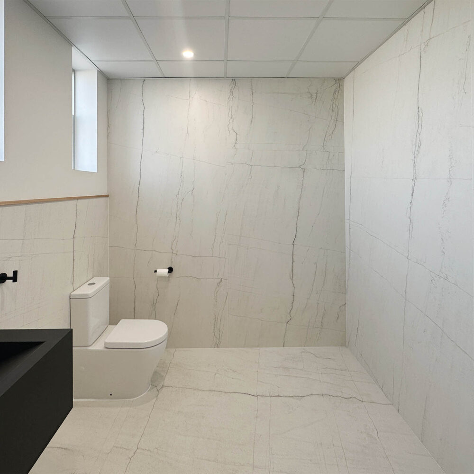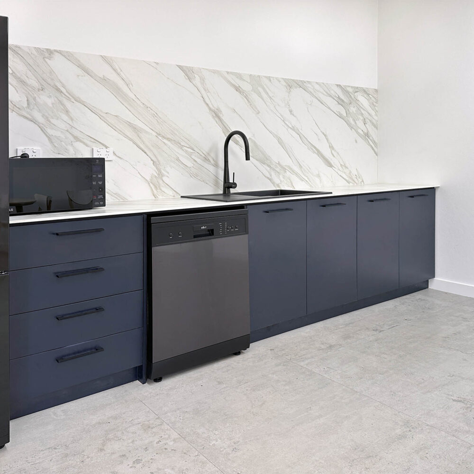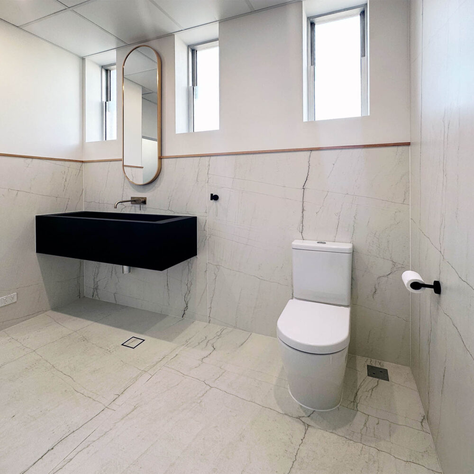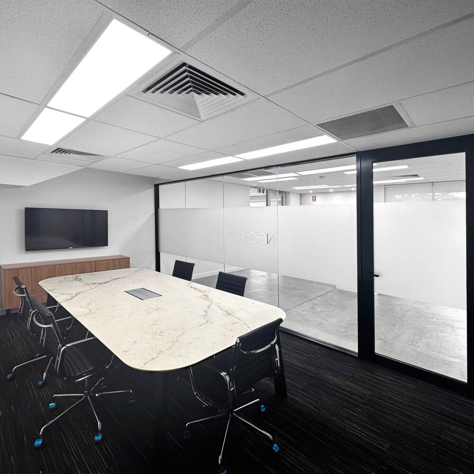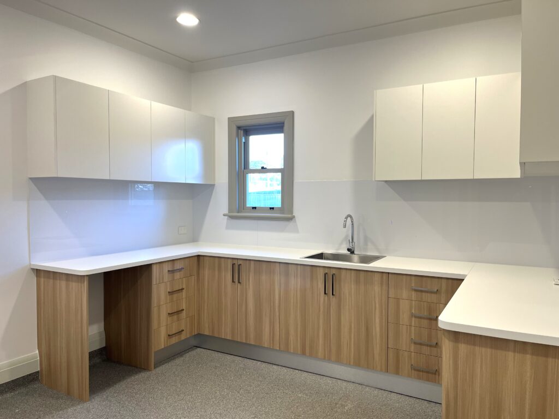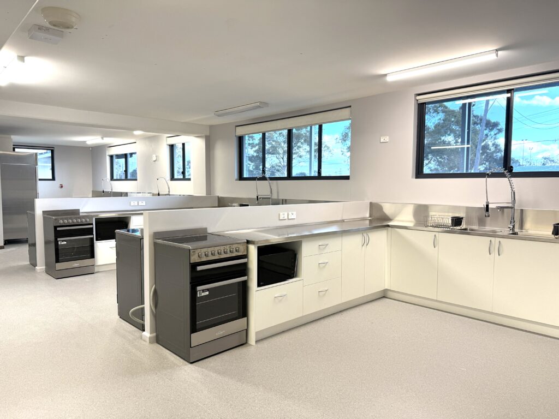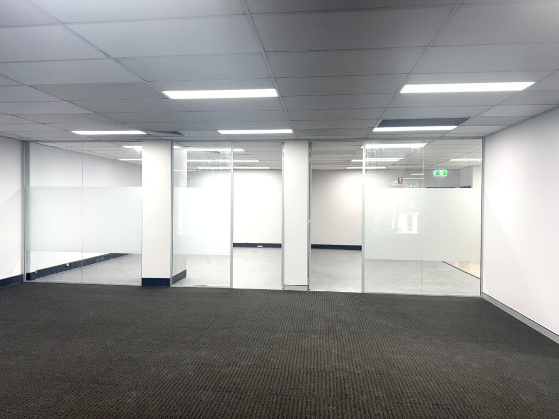Project Details
Location
Prestons, South West Sydney, NSW
Industry
Manufacturer
Size
300m2
Value
$450k
Designer
DY Constructions Australia
Delivery Method
Lump Sum
Duration
10 weeks
Completion
2023
Services Completed
- Office, showroom, warehouse fitout
- Large format stone tiling
- Acoustic glazed partitions
- Custom Neolith boardroom table
- Designer kitchen and joinery
- Refurbished commercial bathrooms
- Feature credenza with stone
- Custom privacy film branding
- New workstations and chairs
- Integrated lighting and services
Project overview
A complete office, warehouse and showroom fitout delivered for Neolith’s first Australian facility in Sydney — setting a new benchmark in functional design and premium stone presentation.
Client Brief
Neolith engaged DY Constructions Australia to deliver the company’s first Australian facility — a full office, showroom, and warehouse fitout.
The project involved transforming a warm shell tenancy into a high-end, multi-functional space. DY Constructions assisted with design input and layout planning, ensuring the space met both operational requirements and brand expectations. The scope included new partitioning, detailed joinery, large format tiling, custom glass elements, staff amenities, and product display zones tailored to showcase Neolith’s premium stone range.
Challenges
The project involved extensive demolition of a dilapidated existing fitout, including old block walls and outdated finishes, requiring significant remedial and make good works. Aged services — including plumbing, electrical, and mechanical — posed challenges, with systems needing updates to meet current standards. The installation of large format wall and floor tiles demanded a high level of precision and coordination. As part of the foyer refurbishment, works had to be scheduled after hours to maintain access for first-floor occupants throughout the build.
The Solution
DY Constructions managed the demolition of the existing toilet block and internal structures with careful planning, site inspections, and ongoing communication. Specialist subcontractors were engaged to address structural issues and remedial works. The team assessed existing services, identified upgrade requirements, and coordinated closely with trades to implement compliant solutions. Large format tiling was delivered with precision by experienced installers, while regular meetings with the client ensured the layout and finishes aligned with their vision. After-hours work and rescheduling were managed effectively to maintain foyer access for building occupants throughout the fitout.
The Result
DY Constructions delivered a brand-new, purpose-built facility that combined office, showroom, and warehouse spaces into a cohesive, high-functioning environment. The completed fitout featured custom office partitioning, a refined boardroom with privacy film and integrated power, refurbished bathrooms, and a high-end showroom fitted with Neolith’s own large format wall and floor tiles. The warehouse was updated with lighting, painting, and air conditioning works to support daily operations.
The project met Neolith’s operational and branding needs, providing a polished, practical space for staff and clients alike. Impressed with DY’s performance and attention to detail, Neolith entrusted the team with a second commercial fitout at their new Melbourne premises — a testament to the quality and reliability of the delivery.
