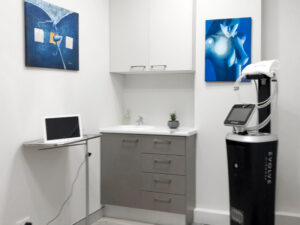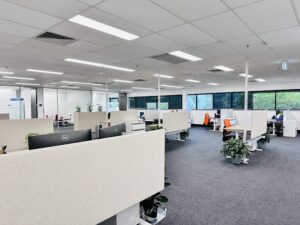Top Office Fitout Trends For 2025
Share this Article

Workplace design is evolving, with 2025 shaping offices that prioritise flexibility, sustainability and technology to improve performance and employee satisfaction.
Employers now recognise that workplace environments directly influence retention, innovation and overall business success.
Workplace fitouts are now viewed as strategic business investments, with companies recognising their impact on staff collaboration and productivity as well as long-term value. A modern commercial office fitout must balance function with aesthetics, delivering adaptable layouts, smarter materials and integrated technology that align with today’s workplace demands.
With these shifts in mind, let’s explore the key commercial office fitout trends set to define 2025 and beyond.
Flexible workspaces and hybrid setups
The shift to hybrid work has reshaped how companies approach every fitout, with flexibility now a key design priority. Businesses require layouts that adapt quickly to changing team sizes, combining hot-desking, collaboration hubs and private zones.
A well-planned commercial office fitout should balance these needs, creating a seamless flow between open areas and quiet spaces. Modular furniture and operable walls allow companies to reconfigure their workspace without disruption, supporting both day-to-day operations and long-term growth.
Whether delivering a large-scale project or a small office fitout in Sydney, New South Wales or in other key centres across Australia, flexibility ensures the space works harder, supporting collaboration and hybrid work models.
Tech-integrated offices
Technology now sits at the core of every modern commercial office fitout, shaping how employees connect, collaborate and perform daily tasks. Offices in 2025 require more than basic cabling and Wi-Fi. They need video-enabled meeting rooms, acoustic treatments and automation systems that simplify communication.
A well-planned fitout integrates AV solutions, room booking displays and IoT sensors that monitor usage, creating smarter and more efficient workplaces. Technology-driven office spaces now have dedicated videoconferencing setups and Zoom-enabled rooms, ensuring seamless digital collaboration.
Tech integration not only boosts productivity but also futureproofs the workspace against evolving demands.
Wellbeing-centred design
Employee wellbeing has become a priority in every modern fitout, with design decisions directly influencing morale, focus and retention. A thoughtful commercial office fitout should incorporate natural light, indoor greenery and acoustic solutions that minimise distractions. Ergonomic workstations, quiet rooms and end-of-trip facilities further support health and comfort, ensuring staff feel valued in their space.
An office fitout project that prioritises wellbeing does more than improve appearance; it builds a culture where employees thrive, potentially leading to higher productivity and stronger engagement.
Workspaces that support diversity
Modern workplaces recognise that inclusivity must be built into every fitout. Universal design is central, with layouts that support accessibility, ergonomic height-adjustable workstations for different body types and signage that assists diverse users.
A commercial office fitout in 2025 may also include gender-neutral bathrooms, quiet rooms for meditation and flexible spaces that respect cultural and religious needs.
These design choices create environments where all staff feel valued and supported. Inclusive spaces improve morale, help attract and retain top talent and demonstrate a genuine commitment to diversity, equity and safety in the workplace.
Multi-functional spaces
Modern offices demand flexibility. A well-planned fitout now includes areas that serve more than one purpose. Spaces can shift from collaboration zones to quiet focus areas or even wellness hubs with modular furniture and movable partitions. A commercial office fitout designed this way allows businesses to maximise limited space and adapt quickly to changing needs.
In practice, this might mean meeting rooms that double as training or breakout areas that support both social interaction and casual teamwork. A commercial office fitout project that embraces multi-functionality reduces wasted space and supports a more productive workforce.
Colour psychology in offices
Design choices in a workplace go beyond layout — colour schemes can directly influence behaviour and mood. Strategic use of colour in a fitout can stimulate creativity, support focus or create calm depending on the task.
Bright accents may energise collaboration areas while soft neutrals encourage concentration in private zones. Integrating brand colours into a commercial office fitout also reinforces brand identity and culture, helping staff feel connected to the organisation.
An office fitout in Sydney, for example, often draws on natural light, ocean tones and warm neutrals that mirror the city’s coastal lifestyle and work culture.
Spaces that display local culture
Workplaces are no longer generic spaces. They increasingly reflect both company identity and local character. A thoughtful fitout may feature artwork from local creators, native materials or design details that echo the surrounding environment.
In an office fitout in Sydney, design often celebrates the city’s coastal influence, blending natural textures with contemporary finishes. Connecting the workplace to local culture fosters pride among employees and strengthens ties with the wider community.
Sustainable materials and green design
Sustainability has become a huge factor in every commercial office fitout, with many businesses seeking to reduce both environmental impact and operating costs.
Materials such as recycled timber, low-VOC paints and energy-efficient LED lighting are now standard inclusions, helping workplaces meet compliance requirements and demonstrate corporate responsibility. A modern fitout should go beyond appearance, embedding choices that improve air quality, reduce waste and lower energy bills. This approach benefits employees by creating healthier spaces while delivering long-term value for building owners.
Transform your workplace with DY Constructions Australia
Refresh your workplace with a tailored commercial office fitout from DY Constructions. We deliver efficient, compliant and future-ready solutions across Australia, designed to maximise productivity and employee satisfaction.
Speak to our team today to arrange a complimentary, no-obligation quote or a site consultation.
Recent Posts

Creating Healing Environments: Improving Patient Experience In Australia
When patients walk into a healthcare facility, the space itself plays a major role in shaping their comfort and confidence. A well-designed medical centre fitout

Top Office Fitout Trends For 2025
Workplace design is evolving, with 2025 shaping offices that prioritise flexibility, sustainability and technology to improve performance and employee satisfaction. Employers now recognise that workplace