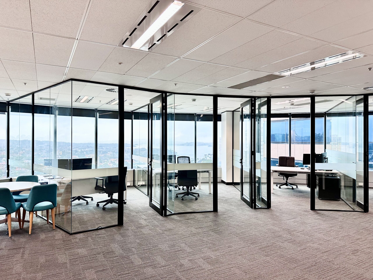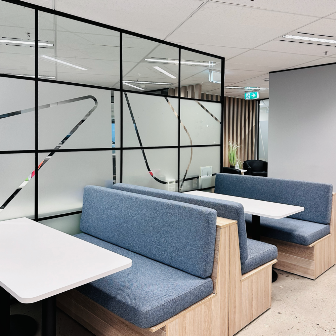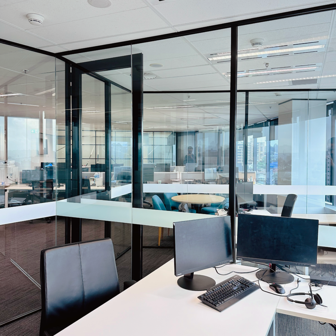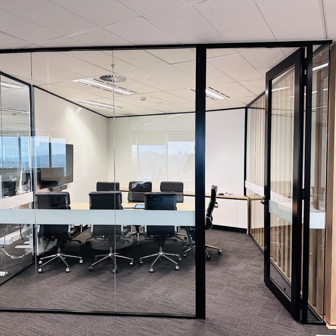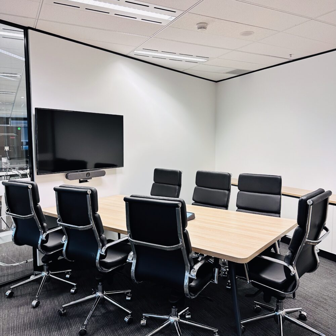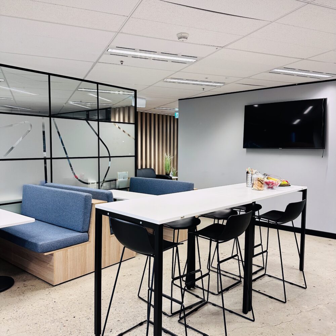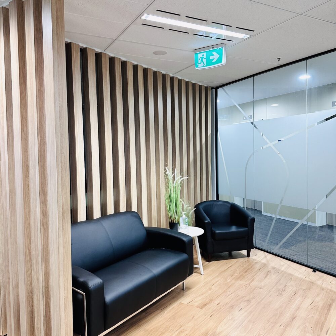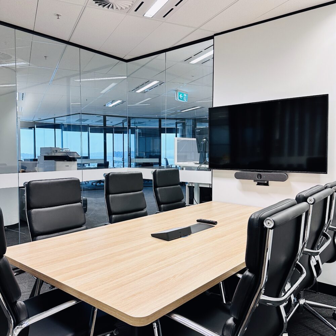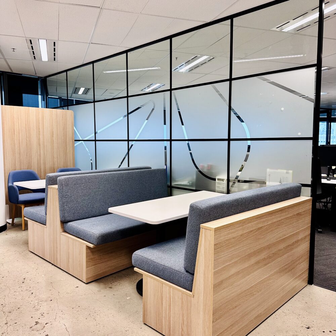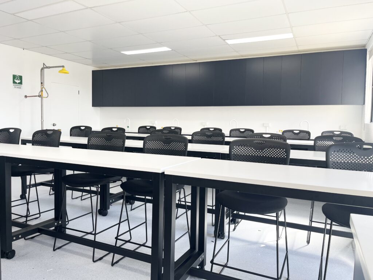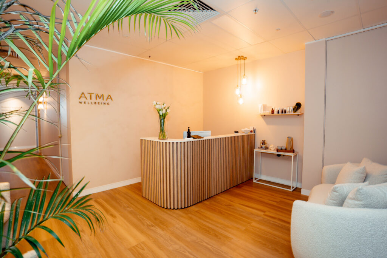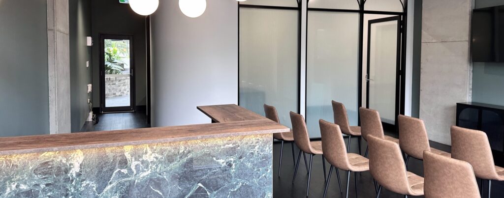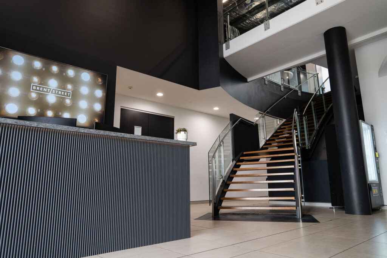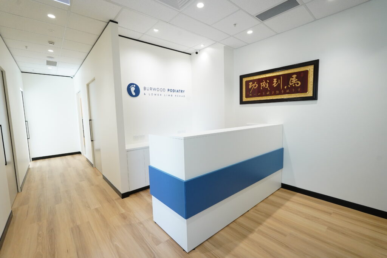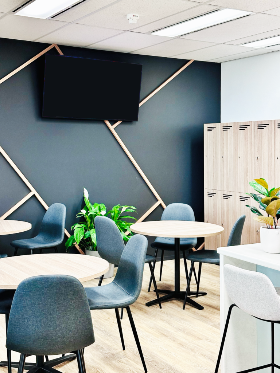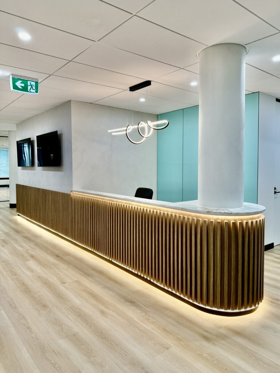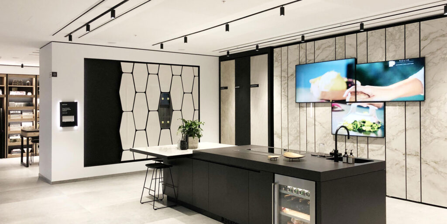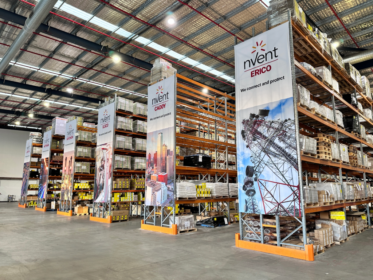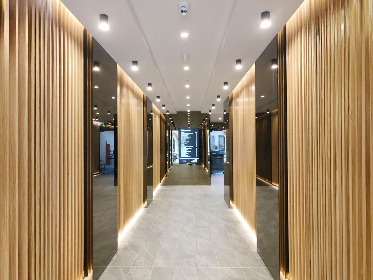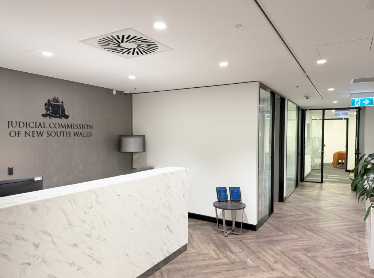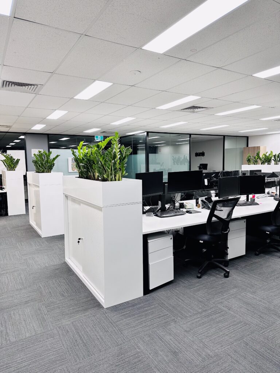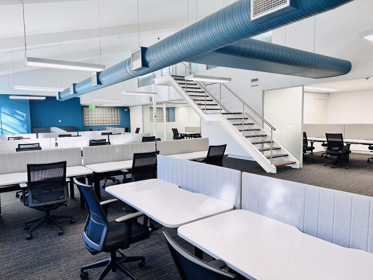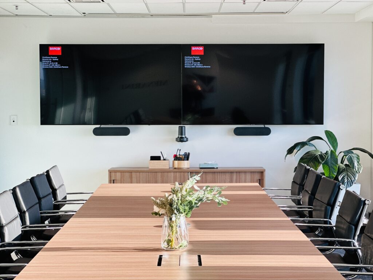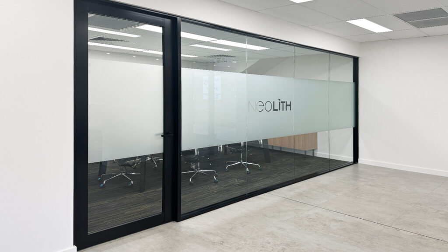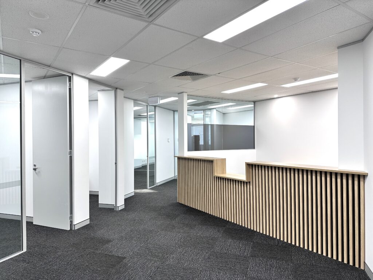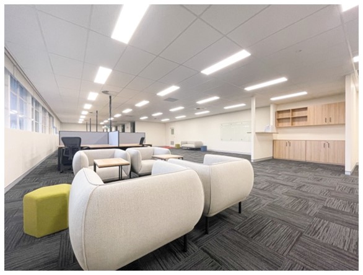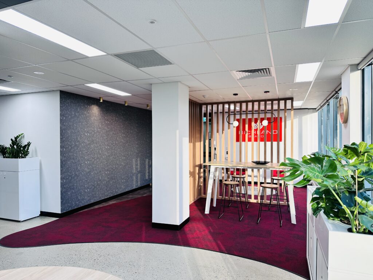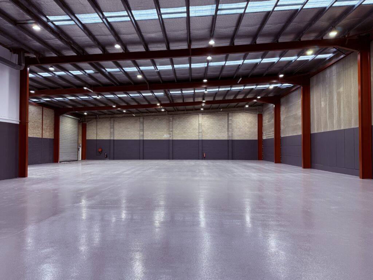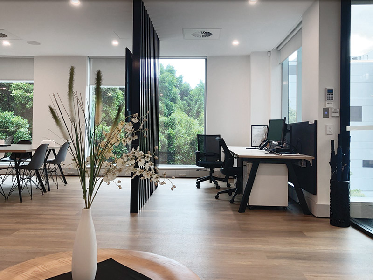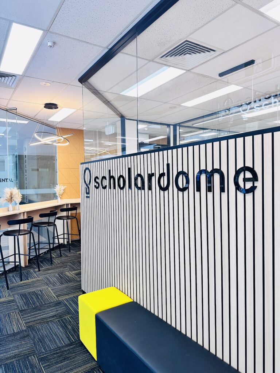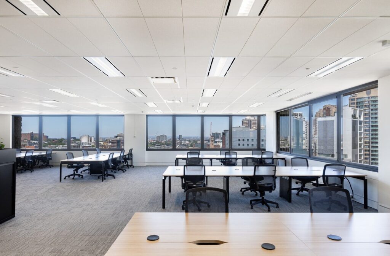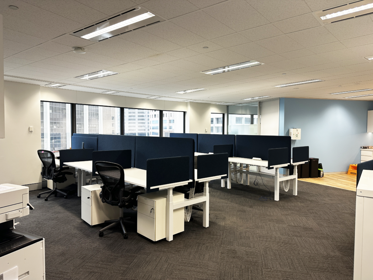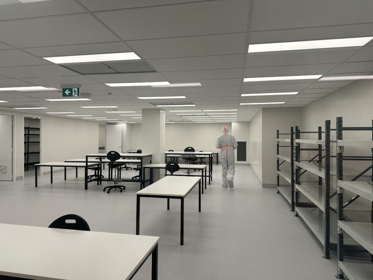Project Details
Location
North Sydney, Lower North Shore Sydney, NSW
Industry
Accounting & Financial Services
Size
170m2
Value
$150k
Designer
DY Constructions Australia
Duration
4 weeks
Delivery Method
Lump Sum
- Full office design and fitout
- Feature acoustic glazing partitions
- Frameless glass offices and meeting rooms
- New kitchen and breakout area joinery
- Integrated AV and conferencing setup
- Carpet tile installation throughout workspace
- Custom booth seating with upholstered finishes
- Open-plan workstation layout
- Entry and waiting area upgrade
- Power, data, and electrical services
- Acoustic treatments for meeting spaces
- Project delivered in live CBD office environment
Project overview
Refurbishment and space reconfiguration for Vistra’s North Sydney office.
Client Brief
Our client, Vistra, engaged DY Constructions Australia to deliver a full refurbishment of their existing office following the consolidation of two business units into a single Sydney location. The objective was to reconfigure the workspace to accommodate the merged team, with a focus on creating a functional and collaborative environment that suited their operational needs. DY was appointed to manage the design, approval, and delivery process, providing a comprehensive solution tailored to the client’s spatial and workflow requirements.
Challenges
The project involved refurbishing an existing workspace to accommodate staff from two merging businesses, requiring careful spatial planning and compliance with building management guidelines. DY had to reconfigure the layout to increase workstation capacity while retaining key elements of the original fitout. The client also requested the addition of two executive offices and an extra meeting room, all within a limited footprint. These insertions needed to match the existing glazed partitioning system to maintain a cohesive aesthetic. Budget constraints required DY to design a cost-effective solution without compromising the client’s operational needs. Approval and coordination with building management added complexity to the program.
The Solution
DY worked closely with the client to assess workstation needs, reconfiguring the floor plan to maximise occupancy while retaining core functional spaces. A tailored design solution allowed two additional offices and one meeting room to be integrated into the existing space, using matching partitions and finishes for visual continuity. DY secured CDC approvals and navigated building management requirements through clear communication and compliance. By balancing design efficiency with cost-conscious strategies and coordinating with preferred subcontractors, DY delivered a compliant, functional, and flexible office fitout aligned with the client’s consolidation goals.
The Result
The completed fitout enabled the seamless relocation and integration of two business entities into a single, unified workplace. The upgraded office accommodated increased staff numbers through a reconfigured open-plan layout, supplemented by two new executive offices and a modern meeting room. Existing partitions and finishes were carefully matched to ensure continuity, while new workstations, kitchen refurbishments, and breakout areas enhanced functionality and flow.
The project was delivered on time and within budget, offering a cost-effective solution that met both operational and aesthetic requirements. Staff were pleased with the upgraded amenities, and the client expressed full satisfaction with the result—achieving their consolidation goals without needing a full-scale redesign.
