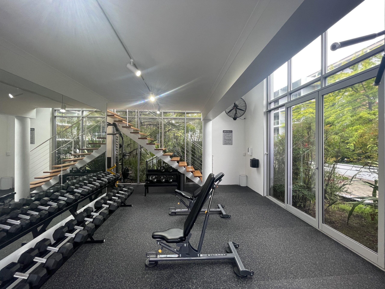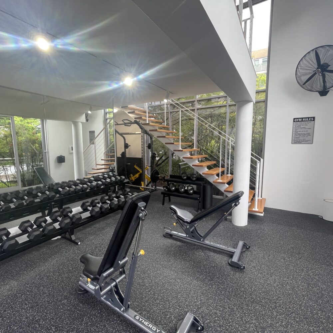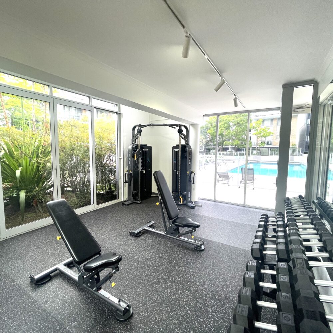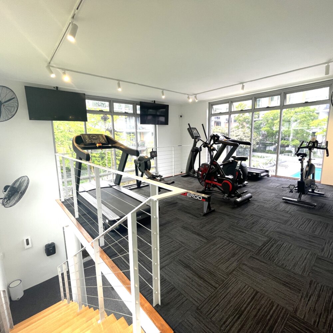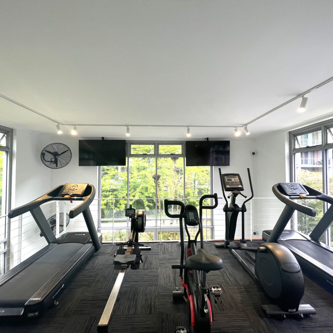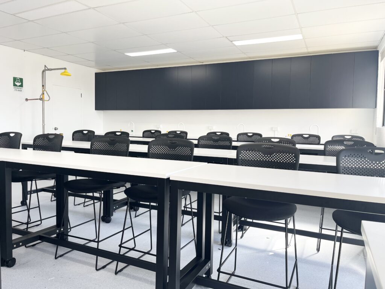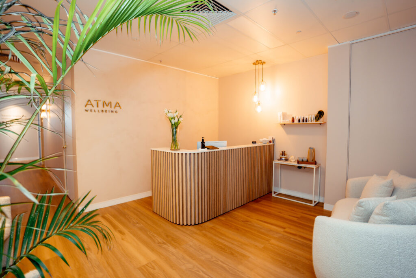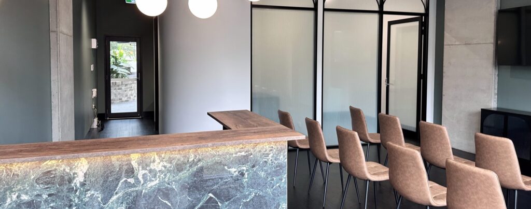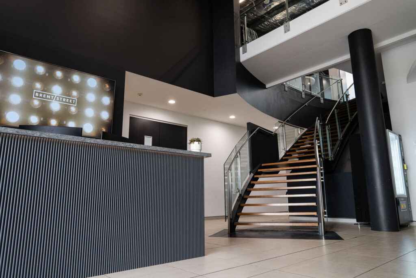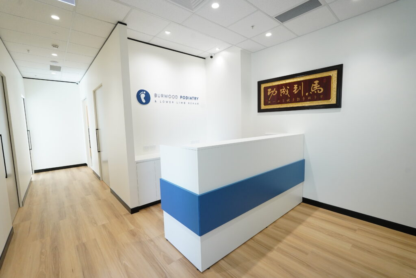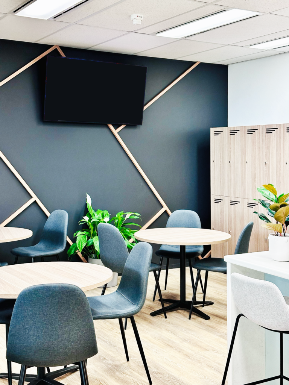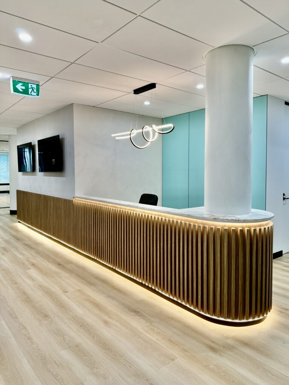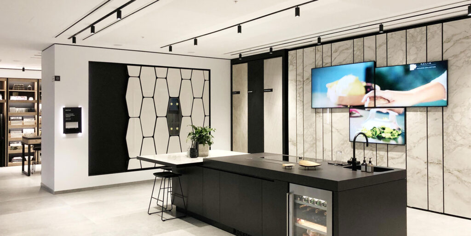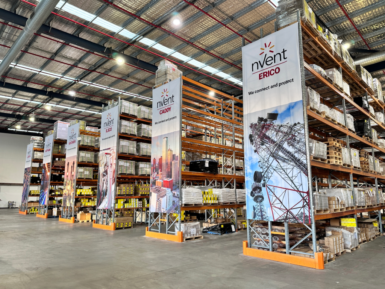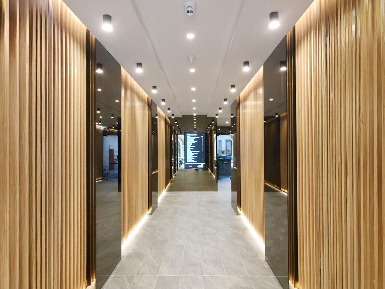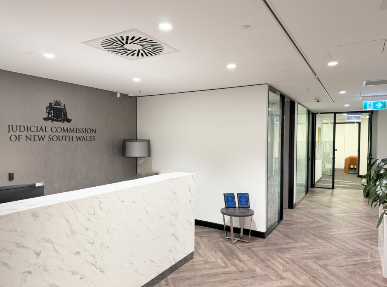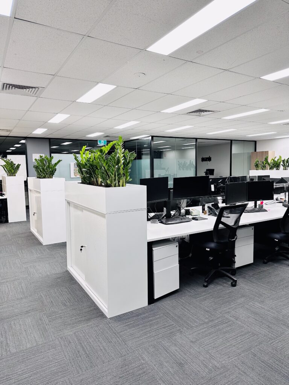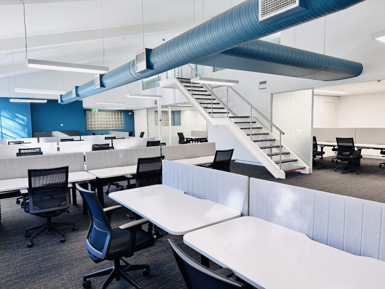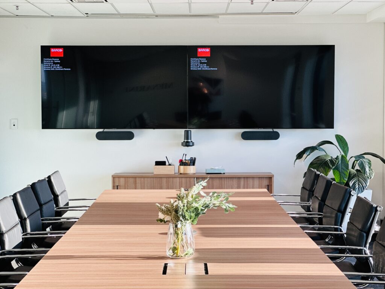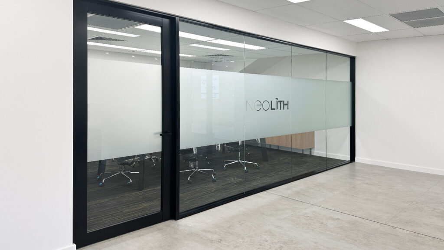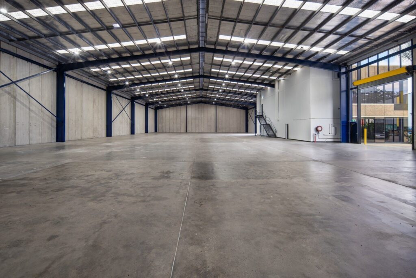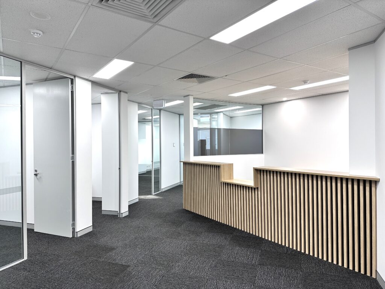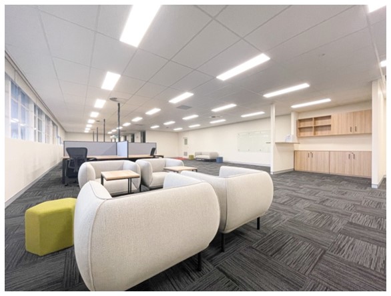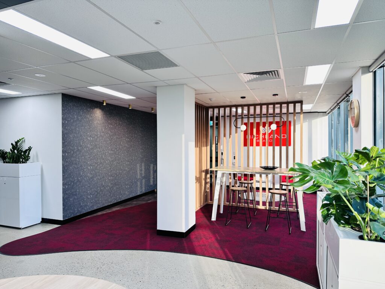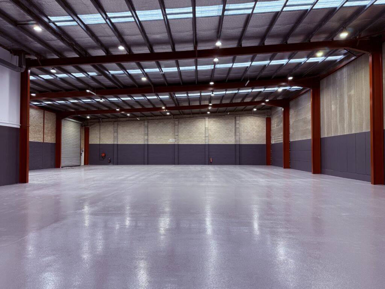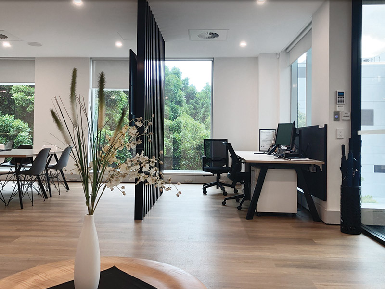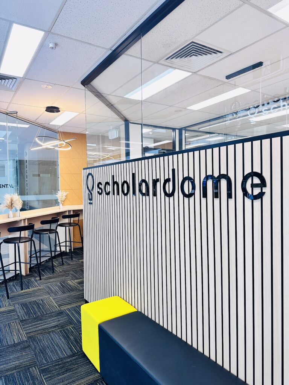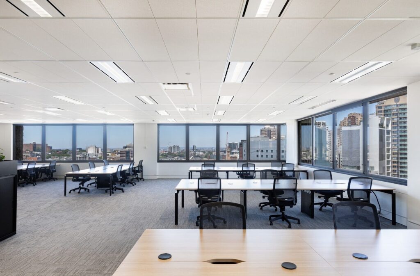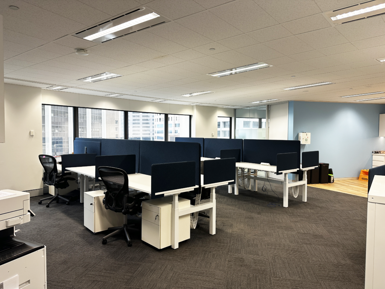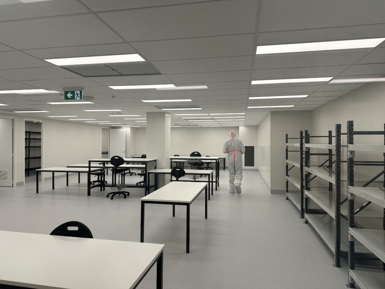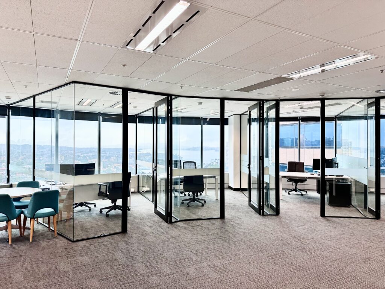Project Details
Location
Inner West Sydney, NSW
Industry
Strata Committee
Size
85m2
Value
$55k
Designer
DY Constructions Australia
Duration
4 weeks
Delivery Method
Lump Sum
- Strata gym refurbishment
- New rubber flooring
- Mirror and feature wall install
- Updated equipment layout
- Electrical and lighting upgrades
- Acoustic treatments
- Painting and cosmetic works
- Coordination with building management
- Works in occupied building
- Tight program delivery
Project overview
Strata Gym Refurbishment for Sydney Strata Services in Sydney’s Inner West.
Client Brief
Sydney Strata Services engaged DY Constructions Australia to refurbish their ageing commercial gym facility located within a residential strata complex. As a repeat client, they sought a full-scope fitout to modernise the space and improve the amenity for residents.
DY worked closely with the client’s nominated gym equipment suppliers to coordinate layout and services upgrades. The works included new rubber flooring, mirror and feature wall installations, acoustic treatments, and electrical enhancements to deliver a refreshed, functional gym environment.
Challenges
The project operated on a fast-tracked program to minimise gym downtime and restore access for residents as quickly as possible. Strict building management protocols had to be followed, requiring clear communication and coordination throughout the works. Plumbing modifications and the installation of new ceiling-suspended TVs also posed challenges, necessitating careful ceiling access and structural planning within an existing building fabric.
The Solution
DY implemented a structured and efficient program to meet the project’s fast turnaround, coordinating works through detailed scheduling and relying on a network of experienced subcontractors to maintain quality under time constraints. Clear communication between trades ensured tasks were completed in sequence, reducing delays and allowing the gym to reopen on time.
To meet building management requirements, DY adhered strictly to compliance protocols and maintained ongoing liaison with stakeholders throughout the works. For the installation of suspended TVs, DY opened sections of the existing ceiling and installed structural bracing to support the new units. Mobile scaffolding was used to safely access ceiling areas, with all works conducted in line with safety standards and strata building guidelines.
The Result
The project was delivered to the full satisfaction of the strata committee, who praised the refreshed look and improved functionality of the gym. Usage of the facility increased following the refurbishment, and the upgrade contributed to the overall value of the building. The scope included new rubber flooring, acoustic panels, mirrored feature walls, reconfigured equipment layout, and suspended TV installations—transforming the outdated gym into a modern, well-equipped space. Pleased with the outcome, the client has since engaged DY for further works within the complex.
