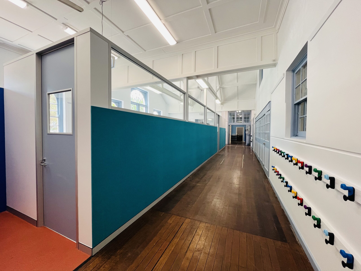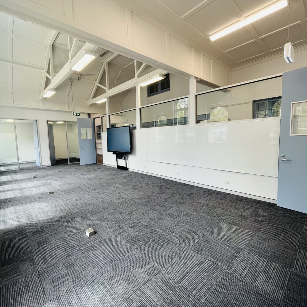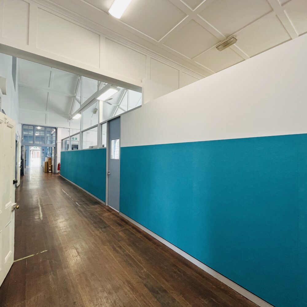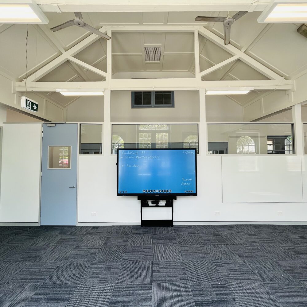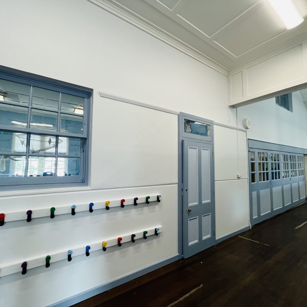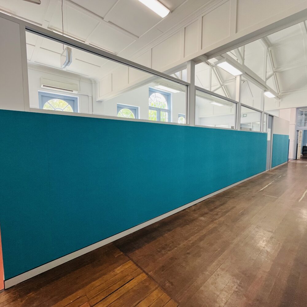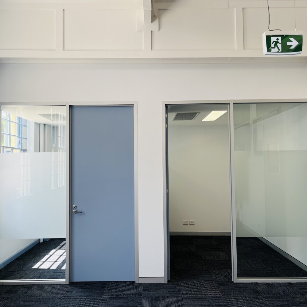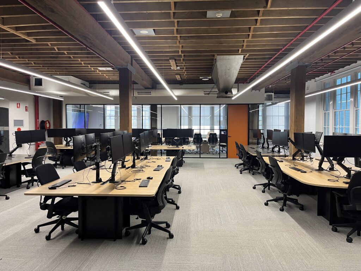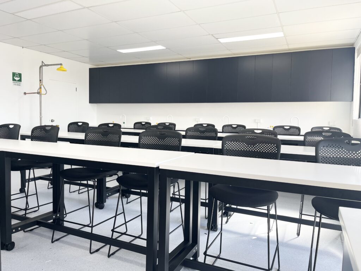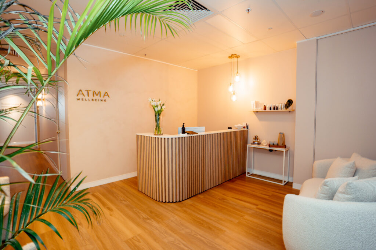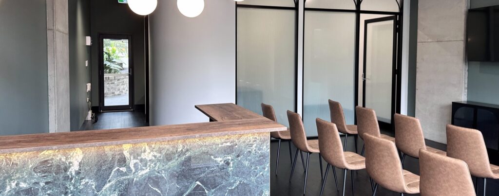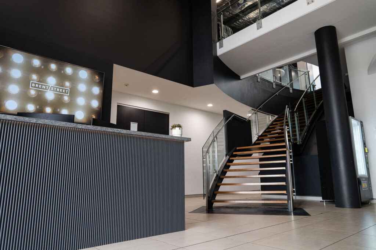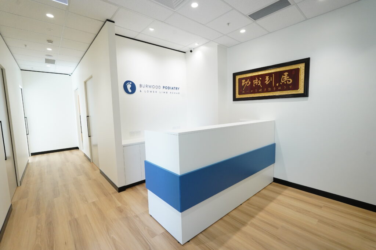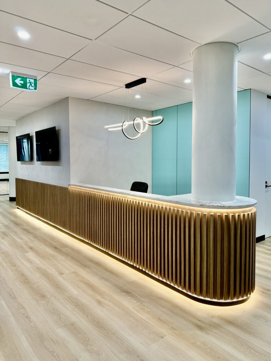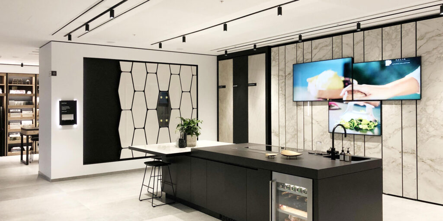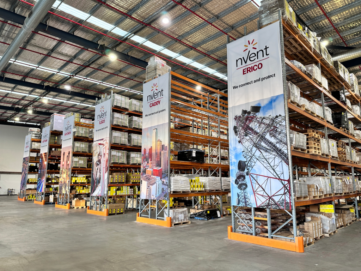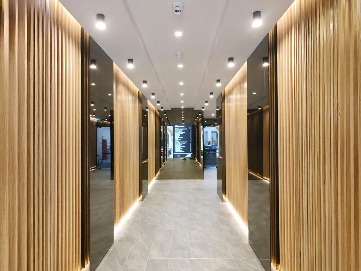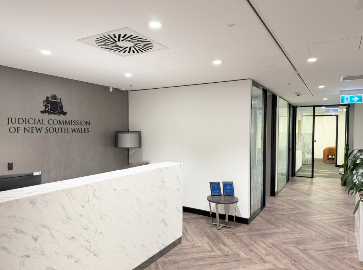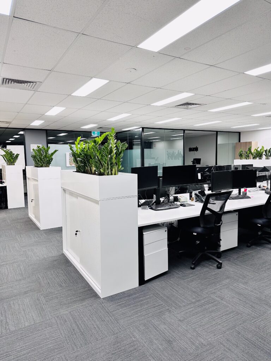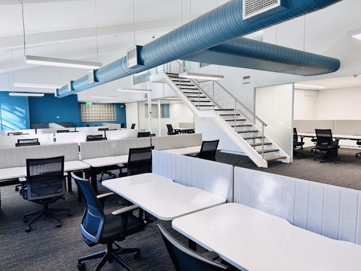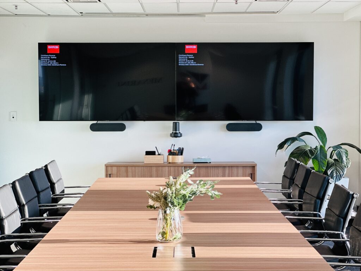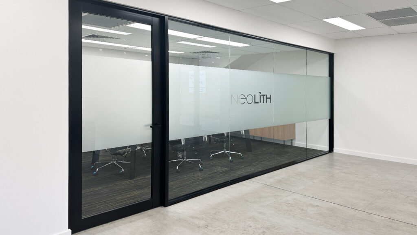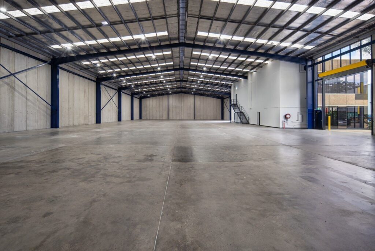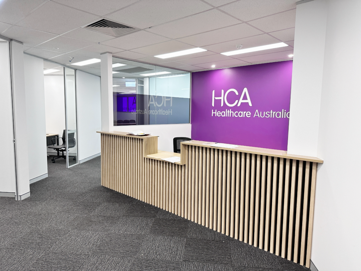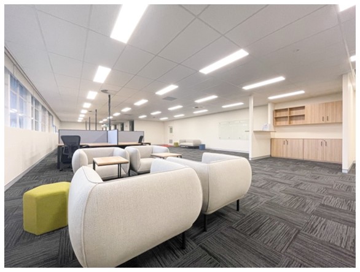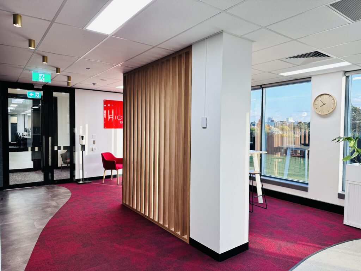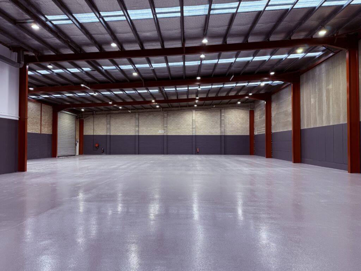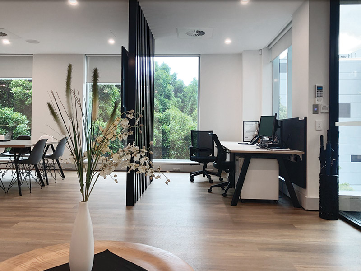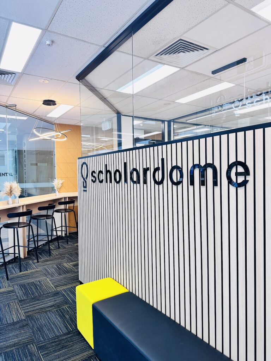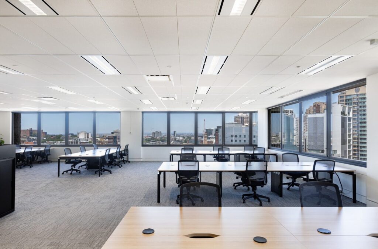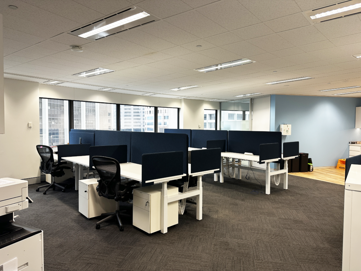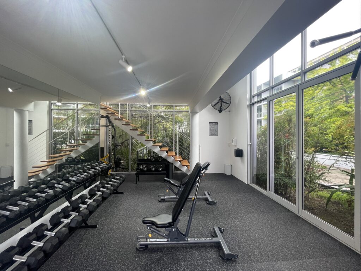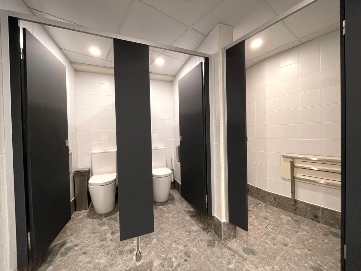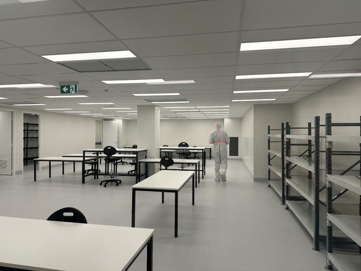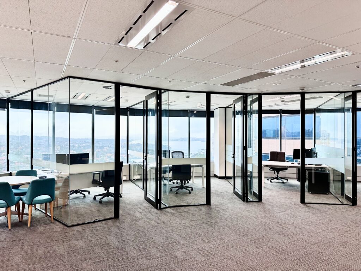Project Details
Location
Guildford, Western Sydney, NSW
Industry
Education - Primary
Size
70m2
Value
$100k
Designer
DY Constructions Australia
Duration
4 weeks
Delivery Method
Lump Sum
Completion
2023
- Educational office and meeting room fitout
- New solid and glazed partition walls
- Set plasterboard ceilings
- Custom MDF door installations
- Electrical and data fitout
- Floor protection and rubbish removal
- Painting of partitions, ceilings, and doors
- Optional acoustic pinboards and privacy film
- Compliant glazing and hardware
- Completed in an active school environment
Project overview
Office and Meeting Room Fitout at Guildford Public School, Western Sydney.
Client Brief
Guildford Public School engaged DY Constructions Australia to renovate and refurbish an existing staff office space, timed to align with the end-of-year school holidays. The objective was to improve the functionality and layout of the space ahead of the new school term.
DY was responsible for scoping and delivering the full fitout, which included new solid and glazed partitions, custom doors, plasterboard ceilings, electrical and data installations, painting, and final detailing. The works were coordinated closely with the school to ensure all needs were met within the limited project window.
Challenges
The project was delivered during the end-of-year school holidays, one of the busiest periods for DY, requiring tight scheduling to complete works before staff returned. With limited access to school personnel during the break, all project details and approvals had to be finalised upfront to avoid delays or rework.
DY also had to ensure all works complied with the EFSG (Educational Facilities Standards and Guidelines) issued by School Infrastructure NSW, which added additional requirements around layout, accessibility, and compliance.
The Solution
To meet the strict holiday timeframe, DY carefully planned and coordinated the works, supported by strong project management and a reliable network of skilled subcontractors. All design details and approvals were gathered before the school holidays to minimise disruption and ensure a smooth, uninterrupted delivery.
DY also ensured full compliance with the EFSG by reviewing all layout and construction requirements in advance, applying them throughout the fitout to meet School Infrastructure NSW standards.
The Result
The project was completed on time and within budget, ready for staff to return at the start of the new school term. The school was pleased with the high-quality outcome and the improved functionality of the space. The scope included new office partitions, ceilings, doors, power and data installations, and final painting—delivered with minimal disruption and in full compliance with educational standards.
