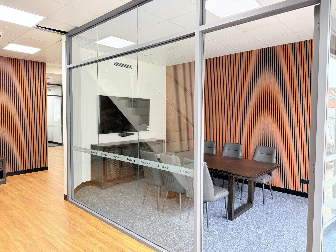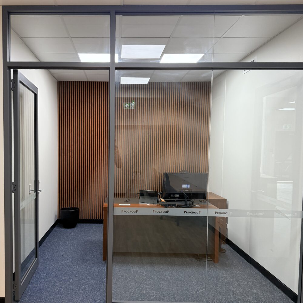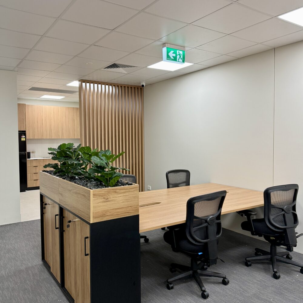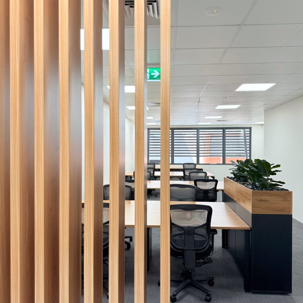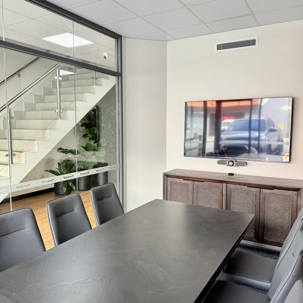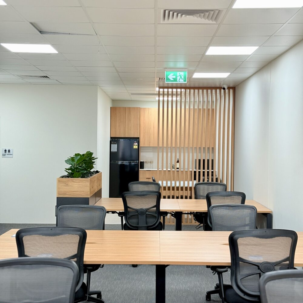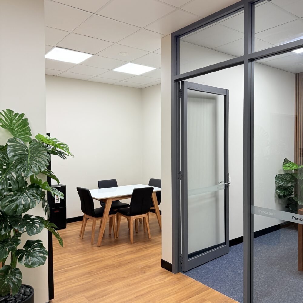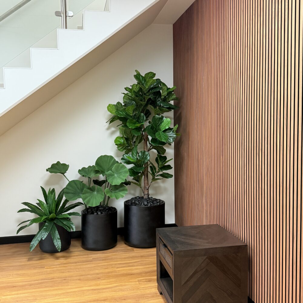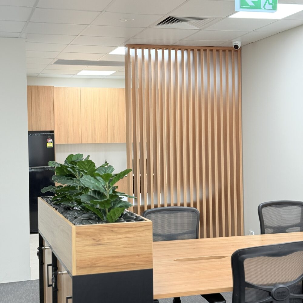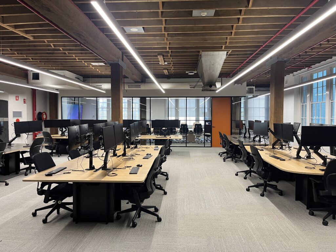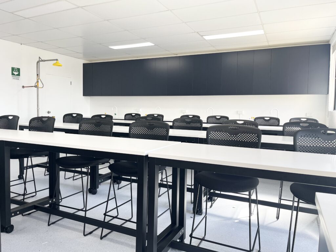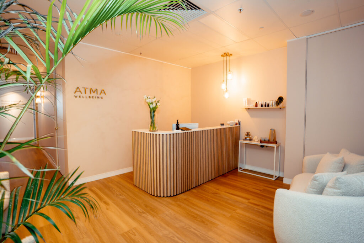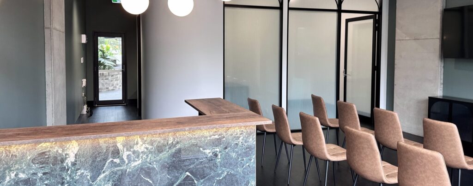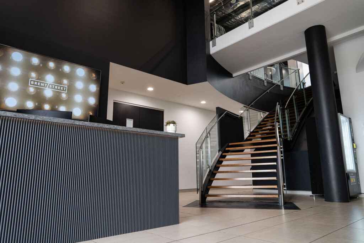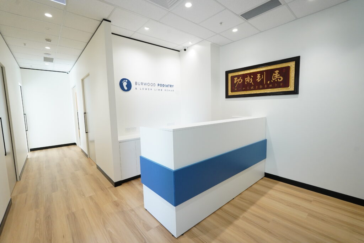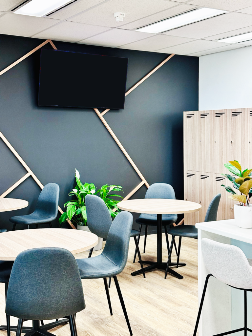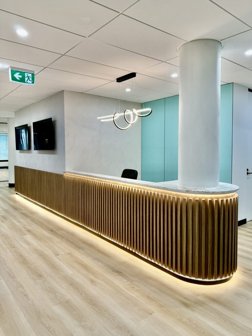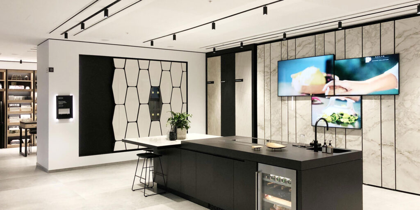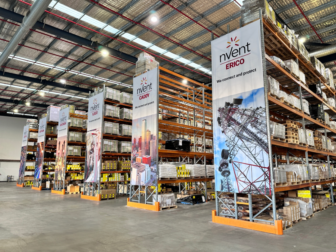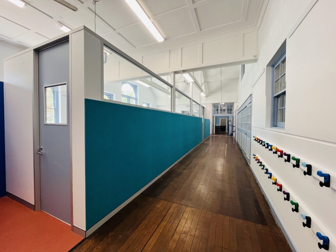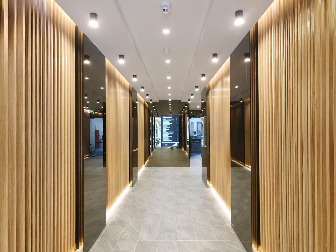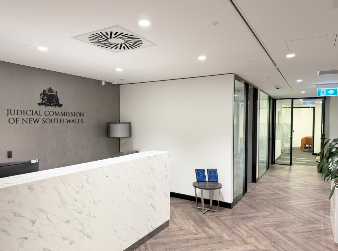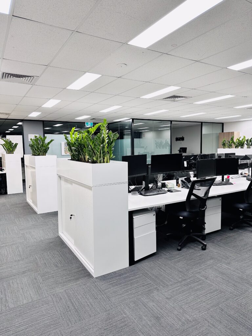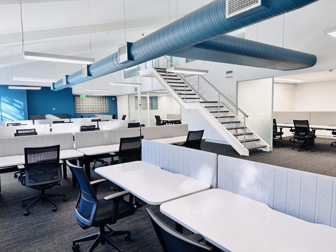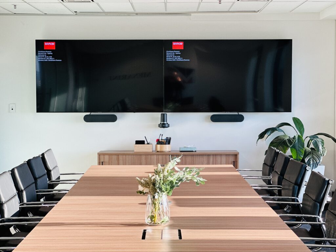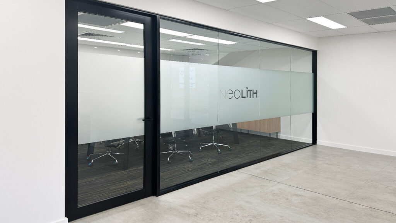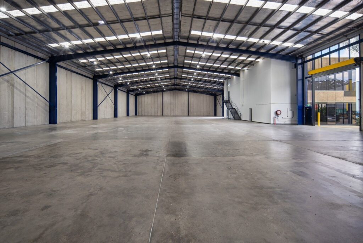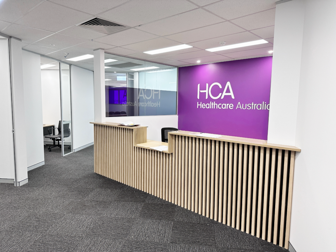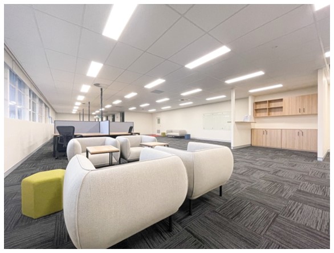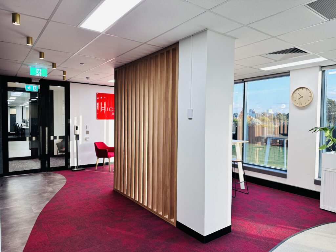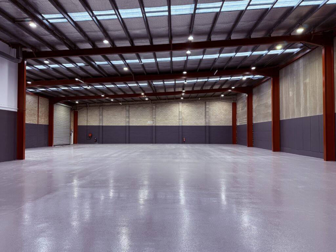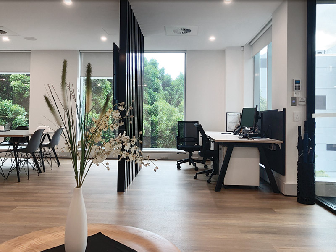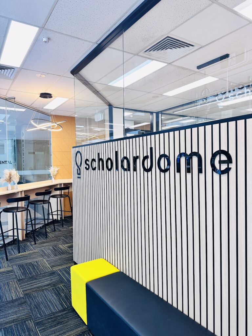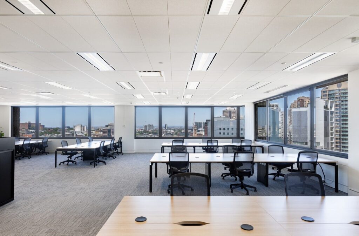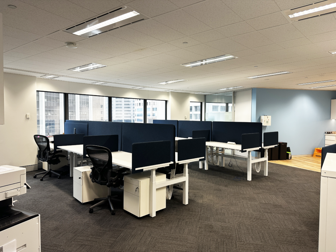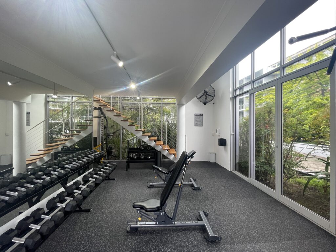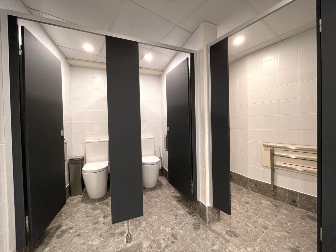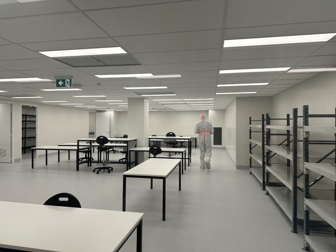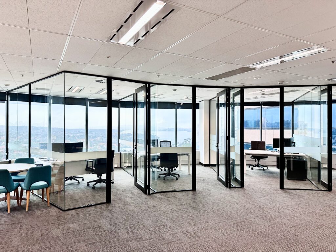Project Details
Location
Minchinbury, Western Sydney, NSW
Industry
Facilities Management
Size
300m2
Value
$150k
Designer
DY Constructions Australia
Duration
4 weeks
Delivery Method
Lump Sum
Completion
2024
- Full office fitout over two levels
- Plasterboard and glass partitioning
- Custom joinery and feature timber walls
- New commercial carpet tiles and vinyl plank flooring
- Electrical and data installations throughout
- Supply and installation of office furniture
- USB-C and conferencing cable upgrades
- Acoustic wall panel installations
- Additional power points and floor chases
- Project management and compliance with BCA
Project overview
Office Fitout and Acoustic Upgrades for ProGroup Management’s Minchinbury Office.
Client Brief
Landscape Solutions engaged DY Constructions to deliver the design and refurbishment of their existing premises in Seven Hills. The client required a complete office upgrade, including the fitout of new bathrooms constructed above the existing mezzanine, as well as refurbishment of existing office spaces and staff amenities. DY was responsible for planning and executing key scope items such as new internal partitioning, electrical upgrades, flooring replacement, air conditioning adjustments, and compliance documentation to enhance both functionality and presentation of the workplace.
Challenges
One of the key challenges involved constructing new amenities above the existing mezzanine structure, requiring careful structural planning and coordination. The project was delivered during the Christmas holiday period, presenting a compressed schedule and limited trade availability. Works also had to be completed after hours to minimise disruption to the operational business. Additionally, managing the procurement and placement of two full floors of new furniture required detailed logistics. Throughout the project, the client introduced multiple design changes and variations, requiring flexibility and ongoing adjustments to the program.
The Solution
DY Constructions assessed the mezzanine structure for suitability and implemented reinforcements to ensure it could support the newly built amenities. Mechanical ventilation, hydraulic services, electrical connections, and fire safety systems were all integrated into the upgraded space. The team maintained strong project management throughout the busy holiday period, coordinating reliable subcontractors and managing frequent design changes. DY collaborated closely with the client to adapt and redesign layouts where needed, updating drawings and schedules to keep the project on track.
The Result
DY Constructions successfully delivered a full refurbishment of the client’s existing workplace across two levels. The scope included constructing new amenities above the mezzanine, installing new partitions, upgrading office spaces, replacing flooring, enhancing lighting and air conditioning, and integrating mechanical, hydraulic, and fire services. The works were completed within a tight schedule and in a live environment, with minimal disruption to operations. The client was pleased with the upgraded facility, improved layout, and overall finish—resulting in a more functional and refreshed workplace tailored to their needs.
