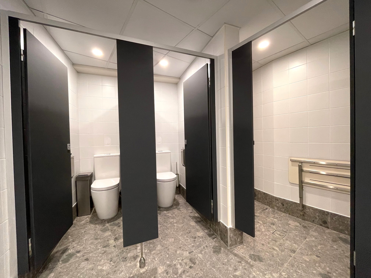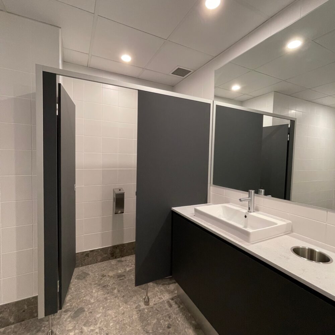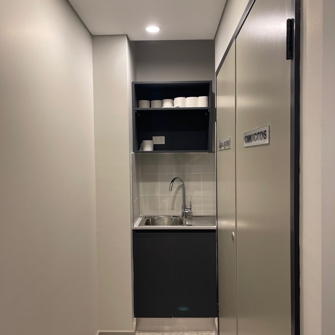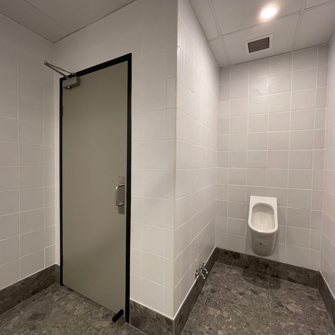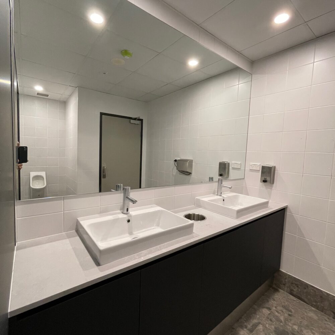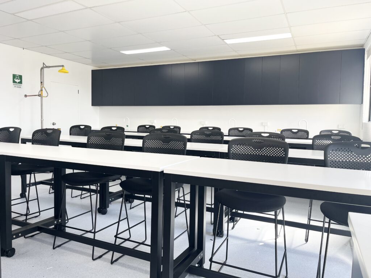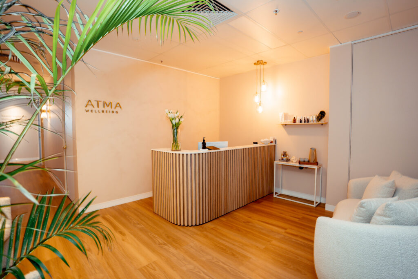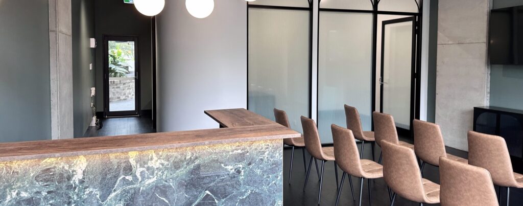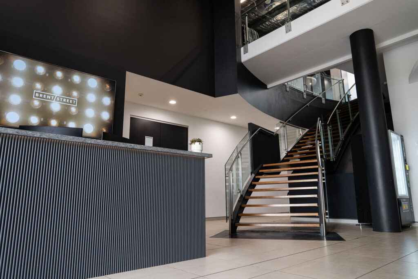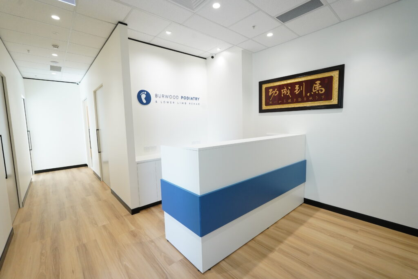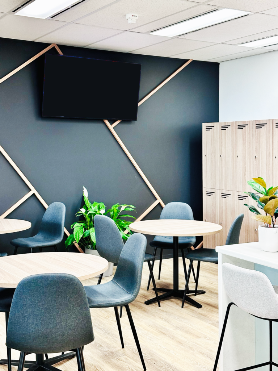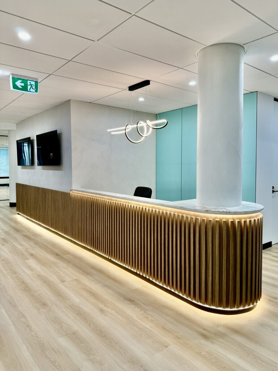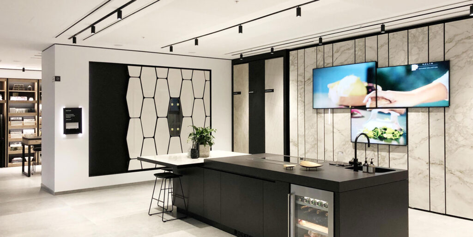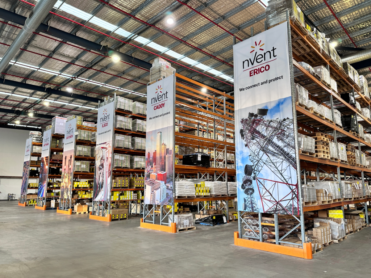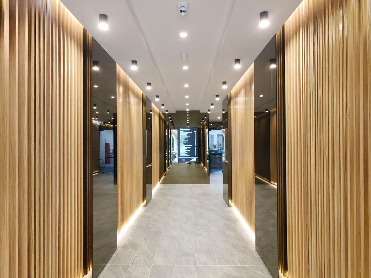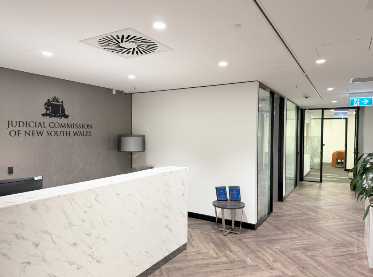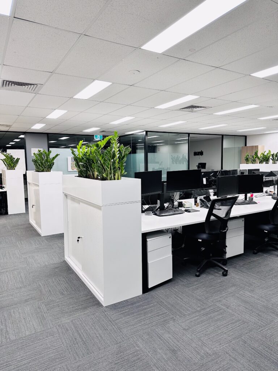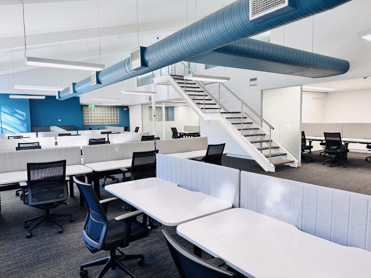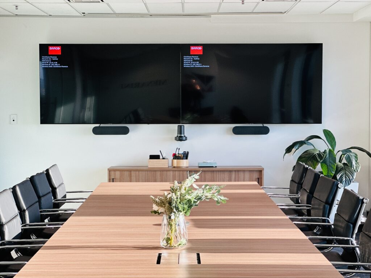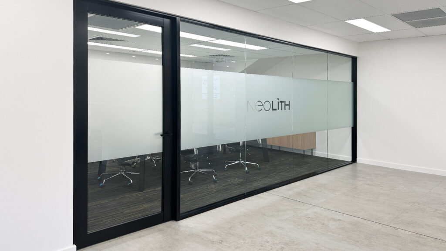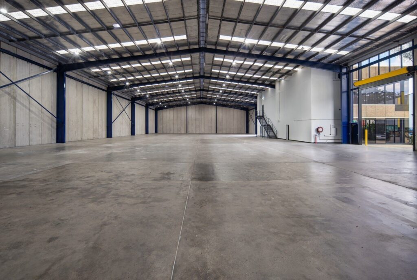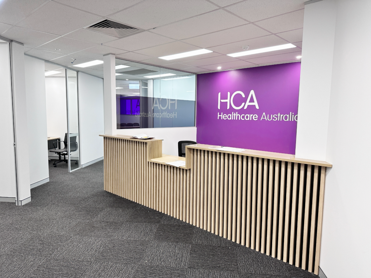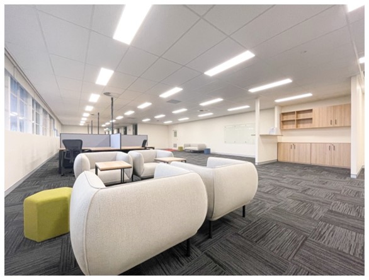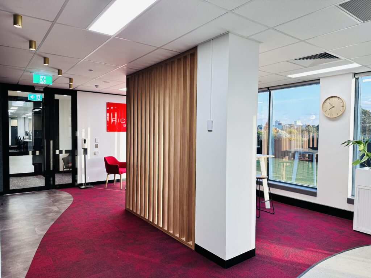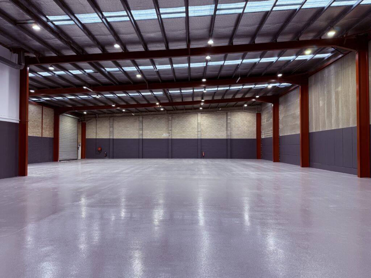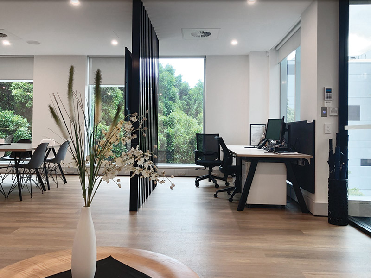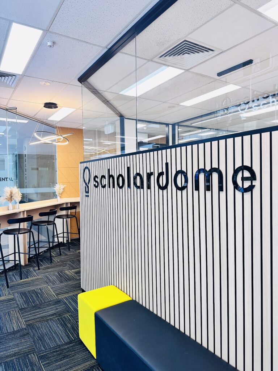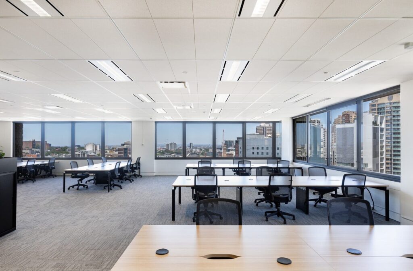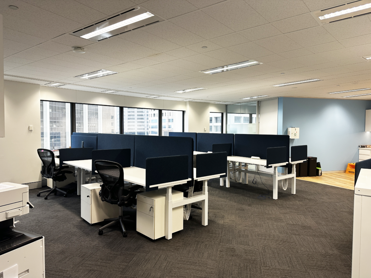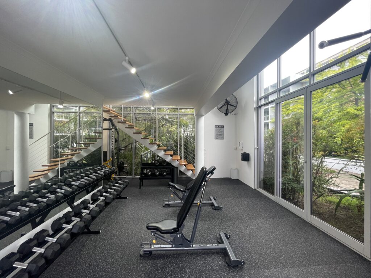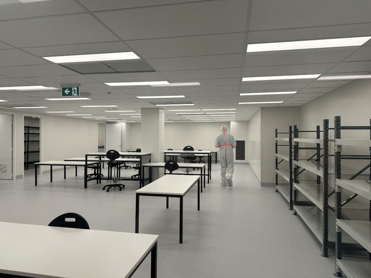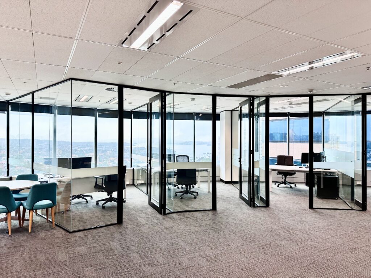Project Details
Location
Inner West Sydney, NSW
Industry
Strata Committee
Size
100m2
Value
$125k
Designer
DY Constructions Australia
Duration
4 weeks
Delivery Method
Lump Sum
- Refurbishment of multiple bathrooms and tea rooms
- Demolition and make good works
- Waterproofing and new tiling throughout
- Custom joinery installation
- Plumbing upgrades and PC item install
- Electrical and lighting modifications
- Ceiling tile and plasterboard repairs
- Patch painting of doors and walls
- Progress and detailed final cleaning
- Staged works in live strata environment
Project overview
Bathroom and Amenity Upgrades for Sydney Strata Services, Inner West Sydney.
Client Brief
Sydney Strata Services engaged DY Constructions Australia to upgrade the commercial bathroom and amenity areas within their strata complex. The client aimed to elevate the standard of shared facilities used by tenants, visitors, and patrons of nearby cafés and restaurants, enhancing the overall appeal and functionality of the commercial precinct.
The project involved a full-scope refurbishment including demolition, waterproofing, custom joinery, new tiling, plumbing and electrical upgrades, and final detailed cleaning across multiple bathrooms, shower rooms, and tea points. DY was tasked with delivering a modern, durable, and visually improved amenity space to meet daily usage demands.
Challenges
The amenity areas serviced high-traffic commercial tenancies, including cafés and restaurants, which meant the project had to be delivered under a tight timeframe to minimise disruption. All noisy works were subject to building management restrictions and had to be scheduled in consultation with the strata committee.
In addition, all fixtures, finishes, and colour selections required committee approval. DY worked closely with the client’s interior designer throughout the process to ensure all selections met aesthetic expectations while aligning with strata requirements.
The Solution
DY obtained all necessary building management approvals in advance and developed a staged construction plan to align with access restrictions and minimise disruption to commercial tenants. Works were carefully scheduled around quiet periods, with noisy activities coordinated in consultation with the strata committee to ensure compliance with building protocols.
Throughout the project, DY collaborated closely with the client’s interior designer to finalise fixtures, finishes, and colours, ensuring full approval was obtained from the strata committee prior to installation. This proactive and organised approach allowed the team to deliver the refurbishment within the required timeframe while maintaining high quality and compliance standards.
The Result
The project was completed to the satisfaction of the strata committee, who were pleased with the improved appearance and functionality of the amenity spaces. The upgraded bathrooms now provide a clean, modern environment for staff and patrons of surrounding cafés and restaurants, enhancing the overall standard of the commercial premises.
The scope included demolition, waterproofing, new floor and skirting tiles, custom joinery, plumbing and electrical upgrades, and final detailing across multiple bathrooms, shower rooms, and tea points. The result is a refreshed and professional amenity offering that aligns with the client’s long-term goals for the building.
