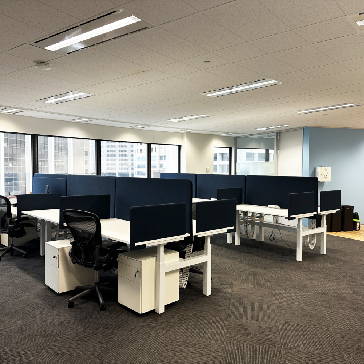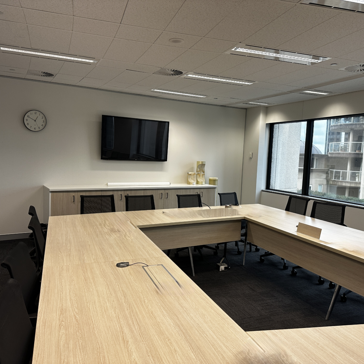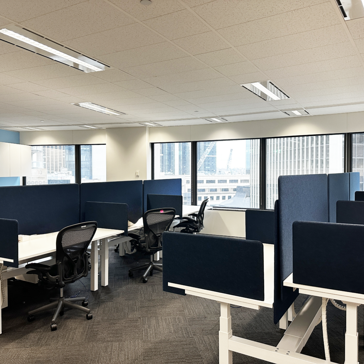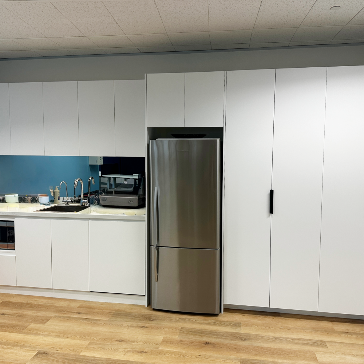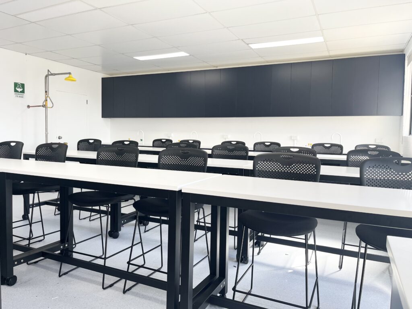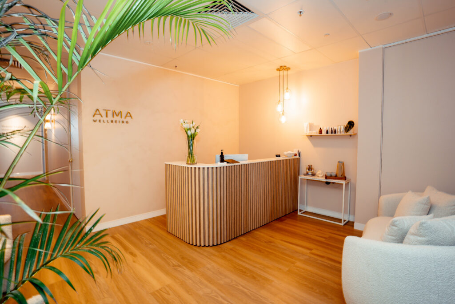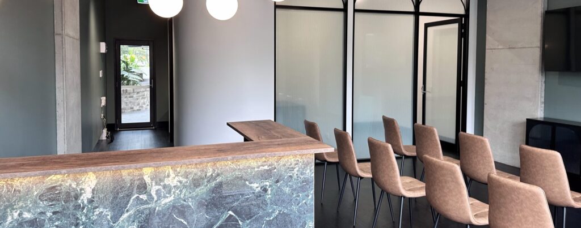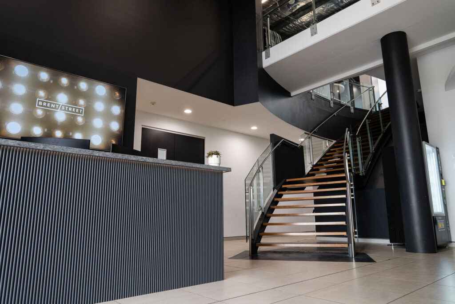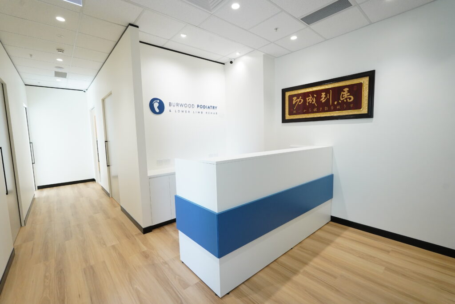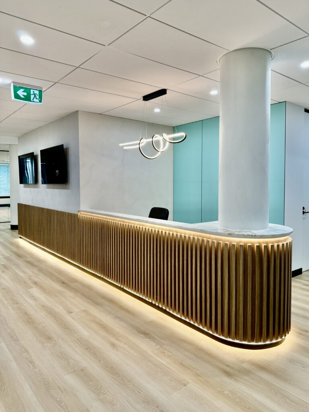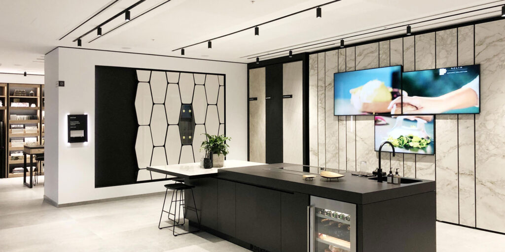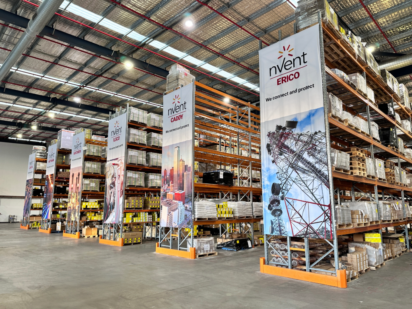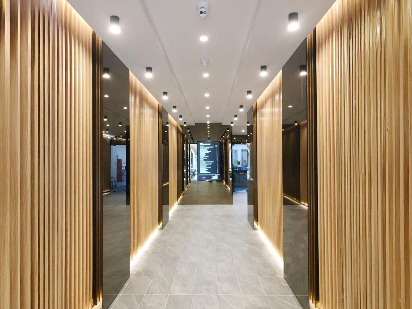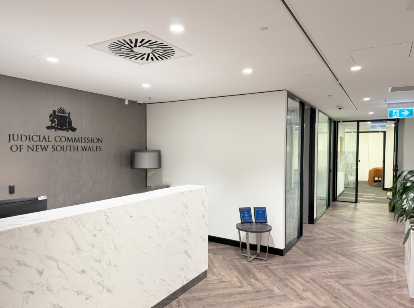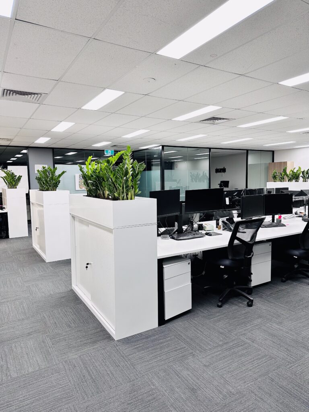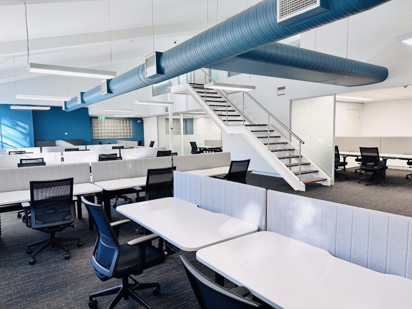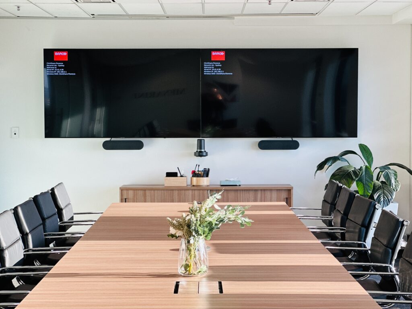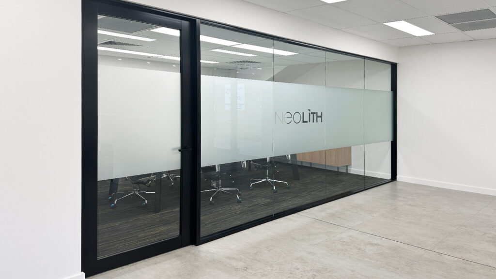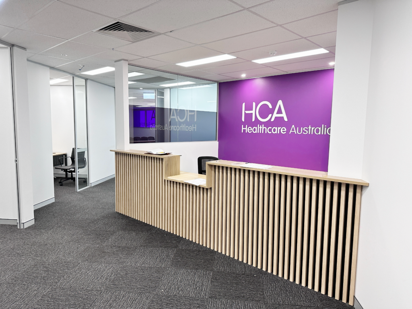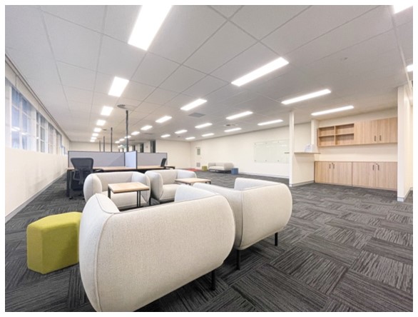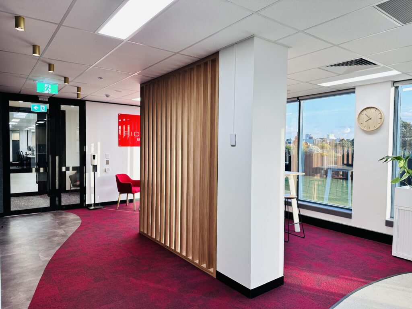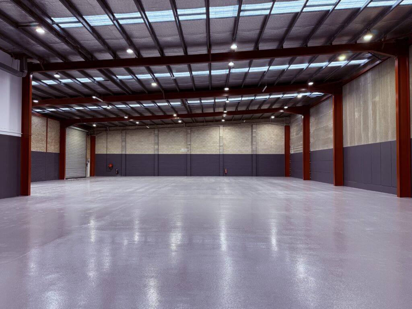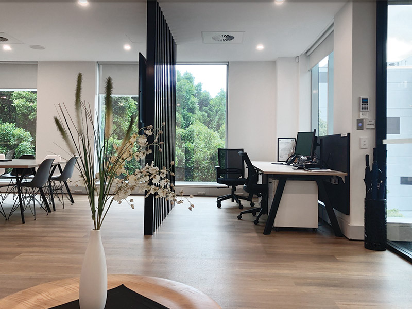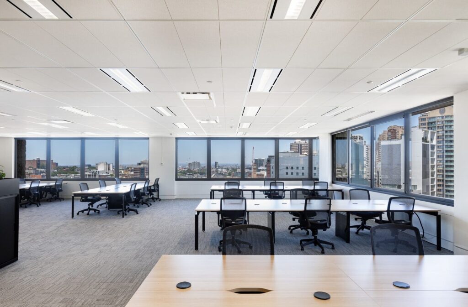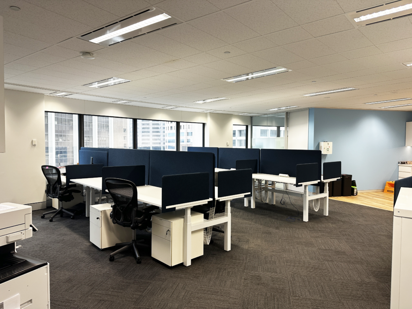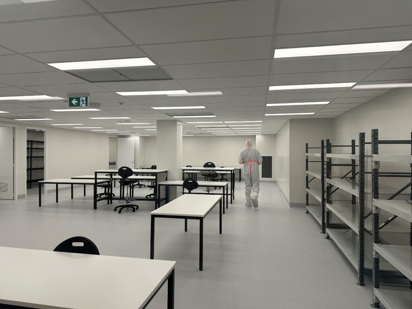Project Details
Location
Australia Square, 264 George Street, Sydney CBD, NSW
Industry
Infrastructure
Size
150m2
Value
$150k
Designer
DY Constructions Australia
Duration
3 weeks
Delivery Method
Lump Sum
- Heritage office refurbishment
- Electric sit-stand workstations
- Commercial vinyl plank flooring
- Custom kitchen joinery
- Full office repainting
- Workstation reconfiguration
- Live environment delivery
- After-hours construction works
- Compliance and certification achieved
- Occupation Certificate obtained
Project overview
Office refurbishment delivered by DY Constructions for Sydney Desalination Plant at Australia Square, Sydney CBD.
Client Brief
Sydney Desalination Plant engaged DY Constructions Australia to refurbish their CBD office, aiming to improve functionality and staff wellbeing within a limited footprint.
The client sought to refresh the space with a new layout that supported collaboration and comfort, including the introduction of sit-stand workstations for ergonomic flexibility. The scope also included custom kitchen joinery and the installation of commercial-grade vinyl plank flooring to the kitchen and breakout areas.
Challenges
The project was located within a heritage-listed building, requiring a Development Application (DA), Construction Certificate (CC), Heritage Impact Statement (HIS), and Statement of Environmental Effects (SEE) prior to commencement. Navigating these approvals added time and complexity to the planning phase. The refurbishment had to be completed during regular office hours, requiring precise scheduling and minimal disruption to staff. The program of works was tightly compressed, and DY Constructions had to work efficiently within a live environment. Additionally, elements of the existing kitchen were retained and refurbished, requiring careful handling to avoid damage in a setting with strict building and landlord requirements.
The Solution
DY Constructions managed the extensive approval process by coordinating all required documentation, including the DA, CC, HIS, and SEE. Multiple inspections were arranged throughout the project to meet compliance and building management requirements. Detailed scheduling was critical, with works carefully staged to minimise disruption and ensure stakeholder satisfaction. After-hours work was also undertaken where necessary to reduce impact on daily operations within the occupied office environment.
The Result
DY Constructions successfully delivered a high-quality office refurbishment that included new electric sit-stand workstations, custom kitchen joinery, vinyl plank flooring, and full painting throughout. The project also involved the reuse and upgrade of existing kitchen elements, integrated services adjustments, and minor layout reconfigurations to enhance functionality and flow.
The works were completed in line with compliance requirements, and DY secured an Occupation Certificate upon completion. The building manager was highly satisfied with the process and result, subsequently recommending DY Constructions for future works. Employees returned to a refreshed and more ergonomic workspace, with minimal disruption throughout the refurbishment.
