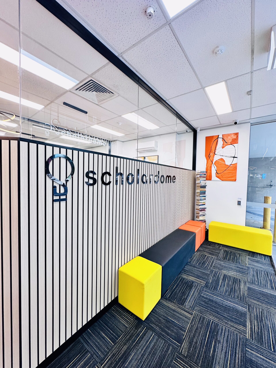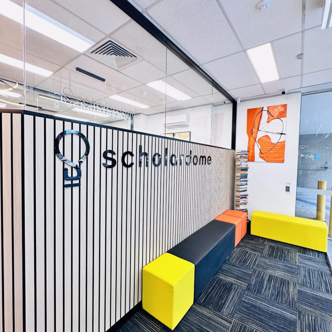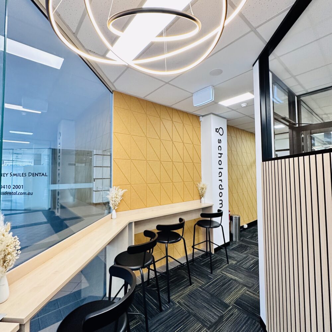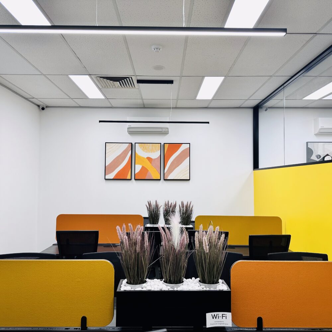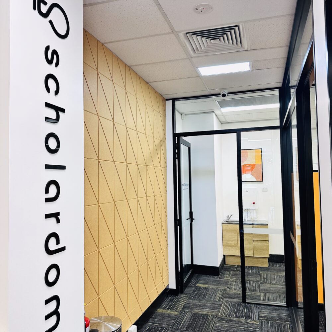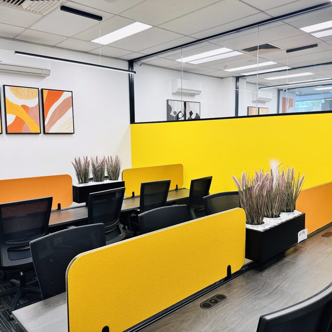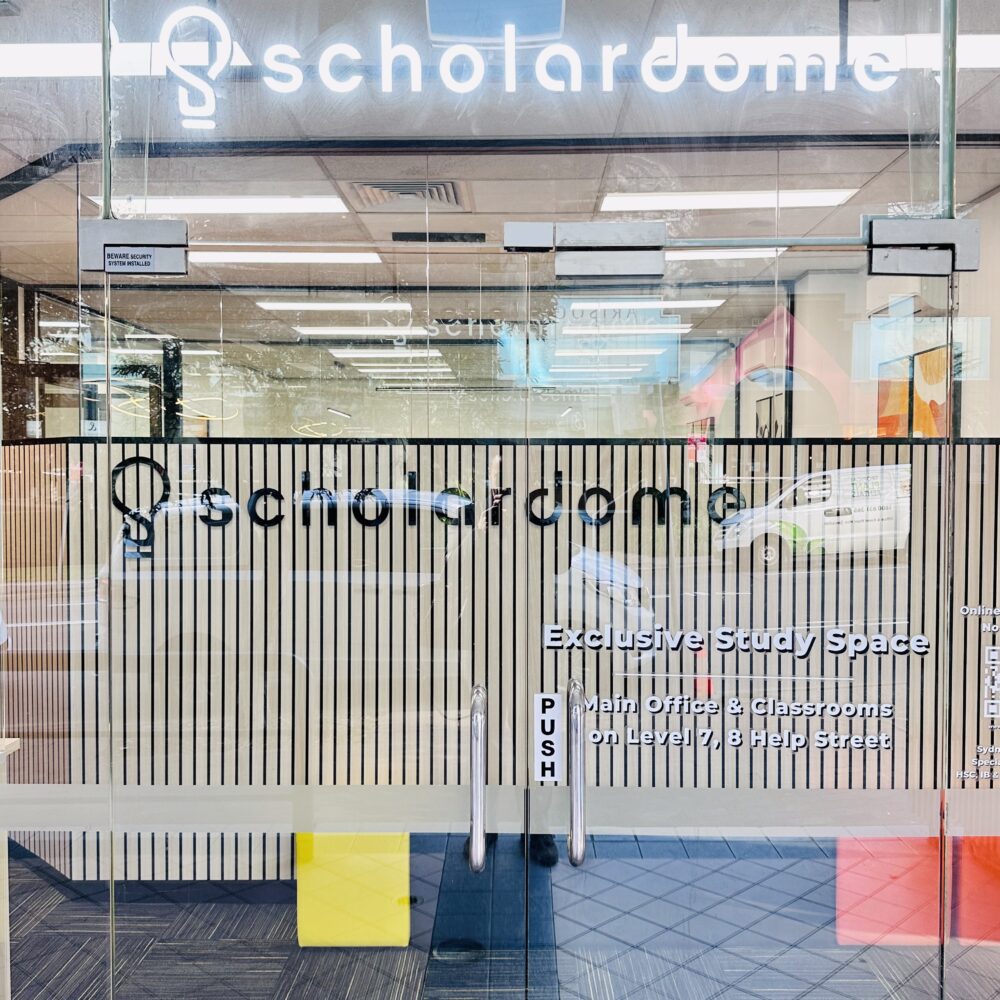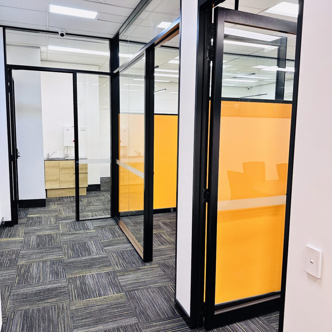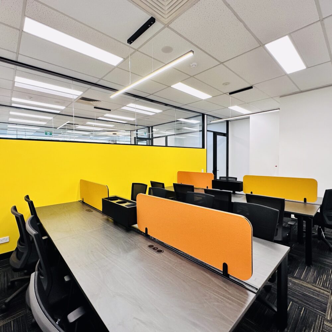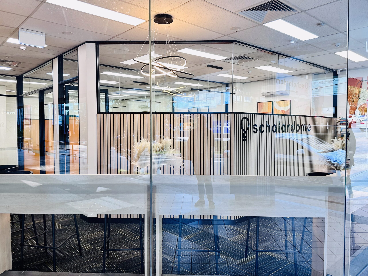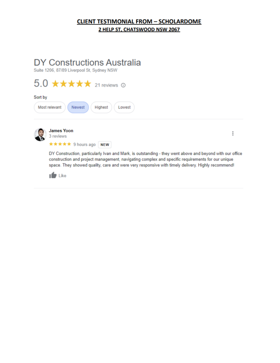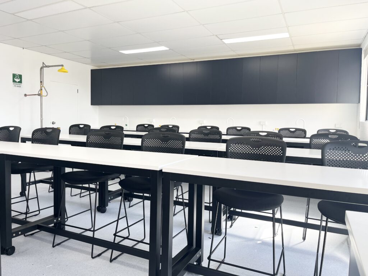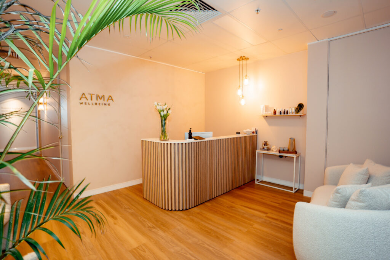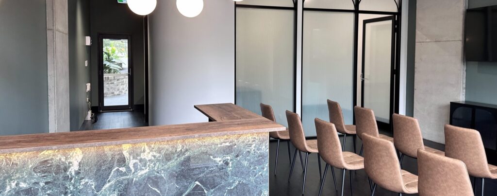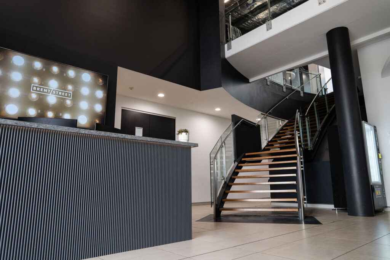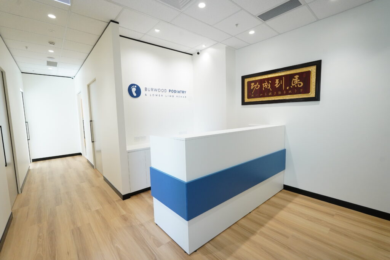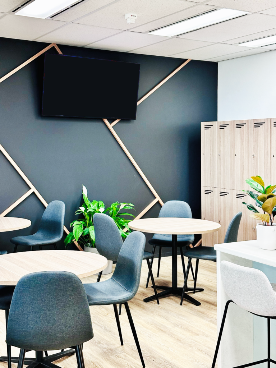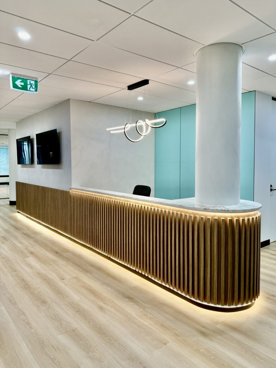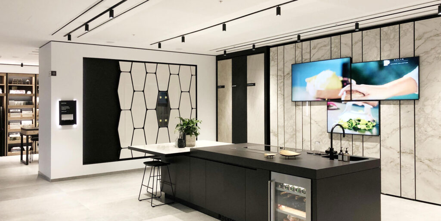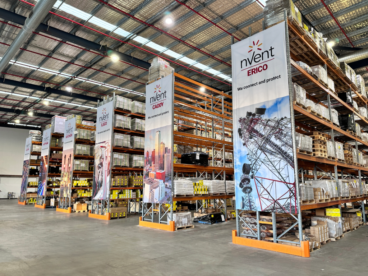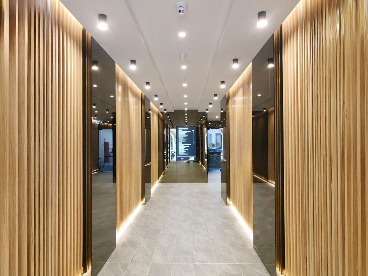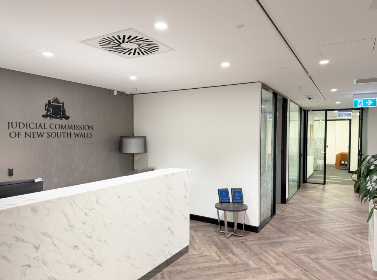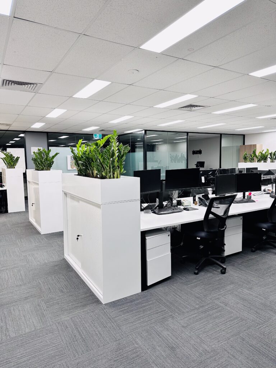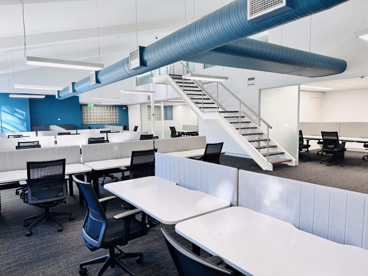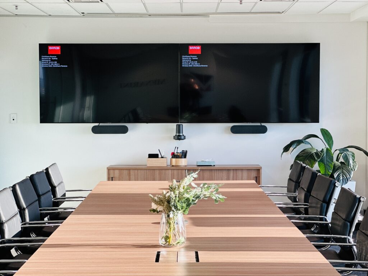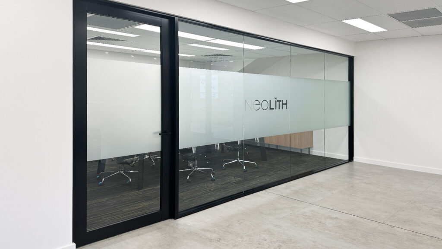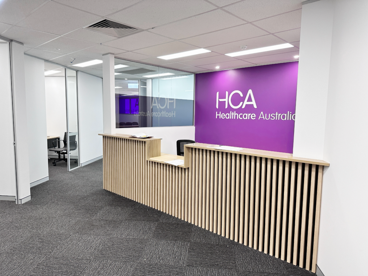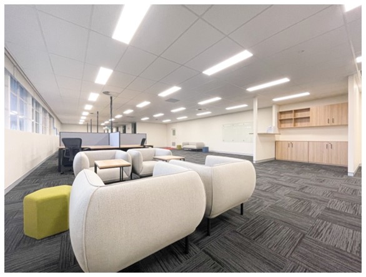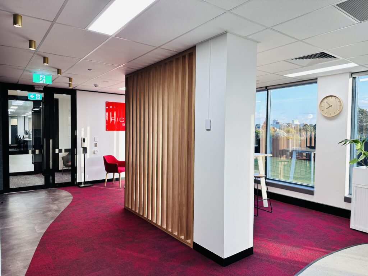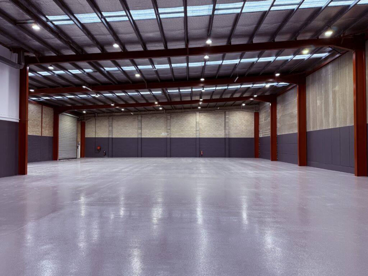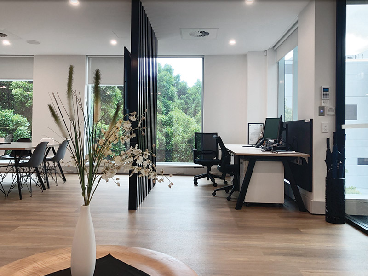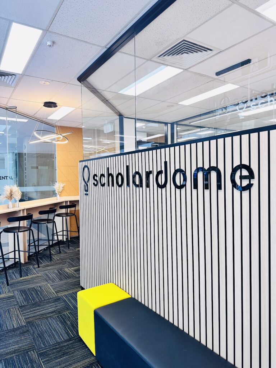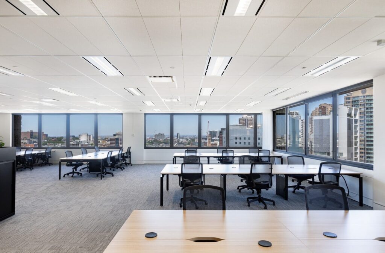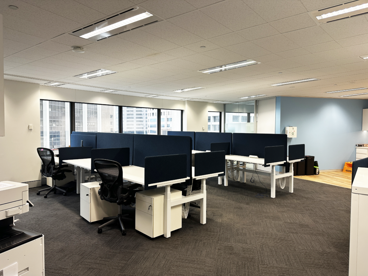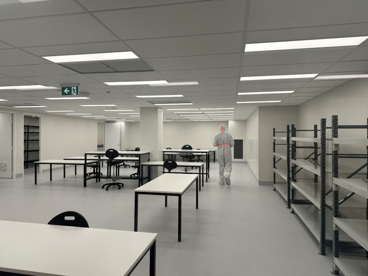Project Details
Location
Chatswood, North Shore Sydney, NSW
Industry
Education
Size
170m2
Value
$200k
Designer
DY Constructions Australia
Duration
4 weeks
Delivery Method
Lump Sum
- High school tutoring fitout
- Council-organised CDC approval
- Acoustic treatment between rooms
- New carpet tile installation
- Custom reception joinery
- Supplementary air conditioning units
- Electrical, hydraulic & plumbing works
- After-hours core drilling
- Slab scanning for compliance
- Street-facing visual detailing
Project overview
Scholardome’s educational office fitout with acoustic upgrades and custom-built learning spaces in Chatswood.
Client Brief
Scholardome engaged DY Constructions to deliver the design, approvals, and fitout for their new high school tutoring centre in Chatswood. The client required a functional layout with effective acoustic separation between classrooms to maintain a focused learning environment. Situated in clear view from the street, the premises also needed to be visually appealing and reflect the brand’s professional identity. DY was responsible for managing the CDC approval process and ensuring the space met educational and compliance standards.
Challenges
Working within a high-visibility commercial location, DY Constructions needed to ensure the reception area was detailed to a high standard, as it would be seen directly from the street. Building management imposed strict compliance requirements, which influenced construction methods — including the need to perform core drilling after hours to minimise disruption. The existing air conditioning system was not sufficient for the reconfigured space and required upgrades. Additionally, the compact floor plan called for careful spatial planning to deliver a functional and compliant learning environment.
The Solution
To minimise disruption, DY Constructions scheduled all core drilling and high-noise works after hours in accordance with building management requirements. A concrete slab x-ray scan was conducted prior to chasing to protect existing mechanical and electrical services. The team installed supplementary air conditioning units to compensate for the limitations of the existing system. DY also developed a space-efficient layout to optimise the compact tenancy and ensure compliance with acoustic and functional goals. Strong project management and reliance on skilled subcontractors ensured the smooth execution of works within tight parameters.
The Result
DY Constructions successfully delivered a tailored educational fitout that supported Scholardome’s launch as a new business. The completed office featured dedicated tutoring rooms with acoustic treatments, custom reception joinery, upgraded air conditioning, and a street-facing façade that presented a professional, inviting image. The space was designed to suit both operational needs and student comfort. The client was highly satisfied with the outcome, and the fitout played a key role in establishing the company’s presence in a competitive market.
