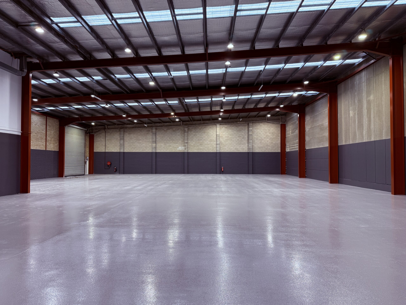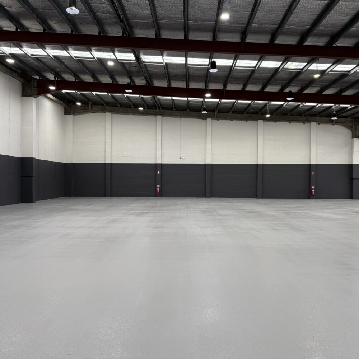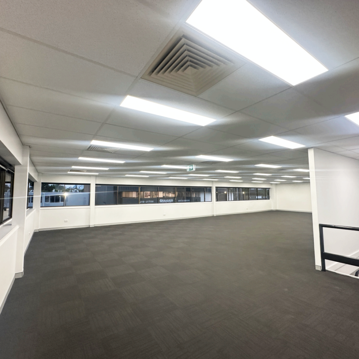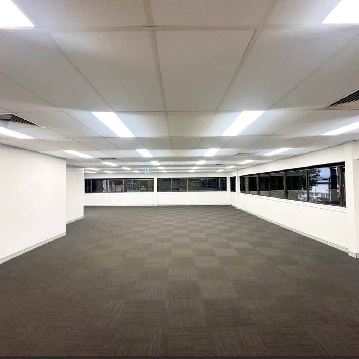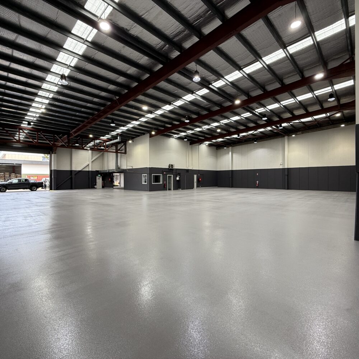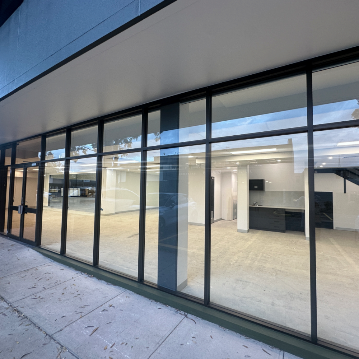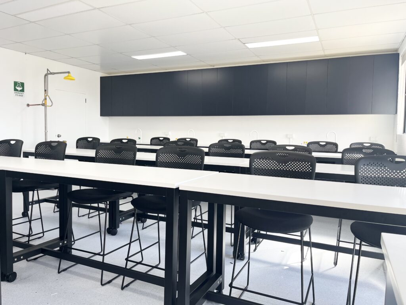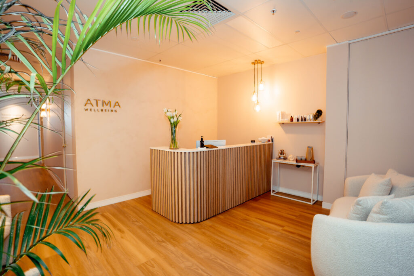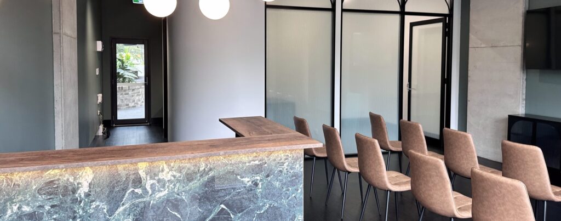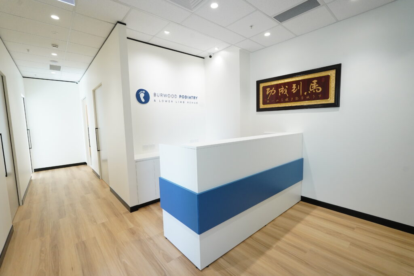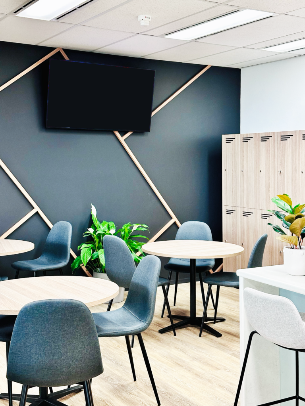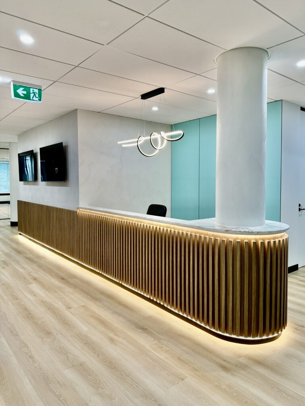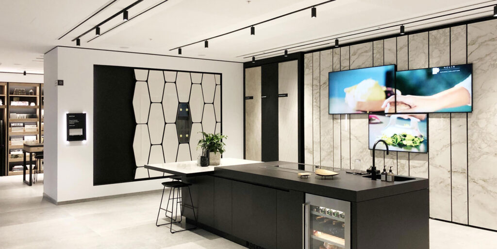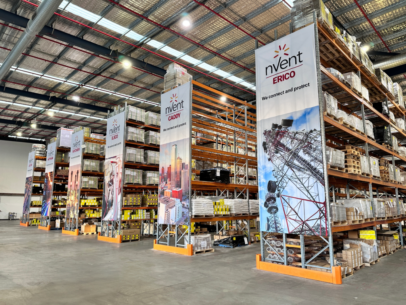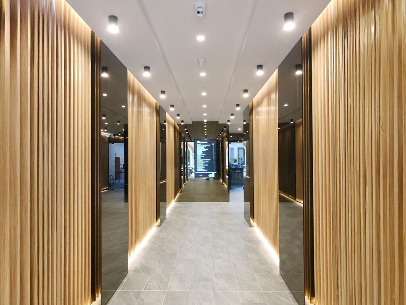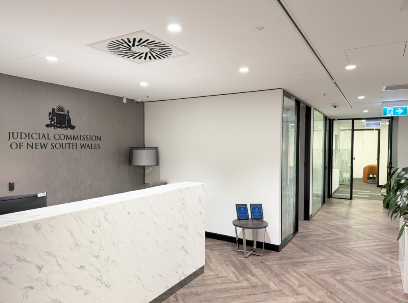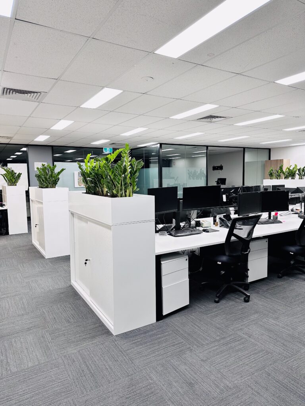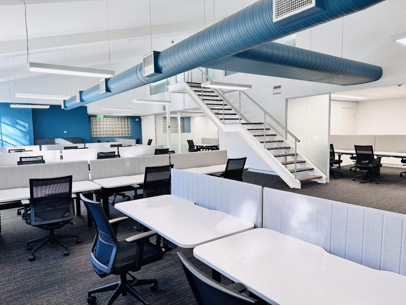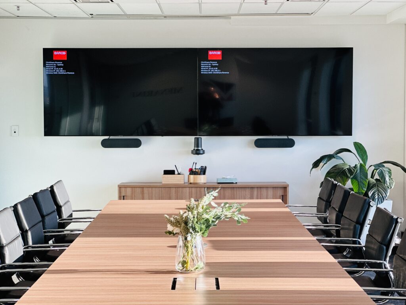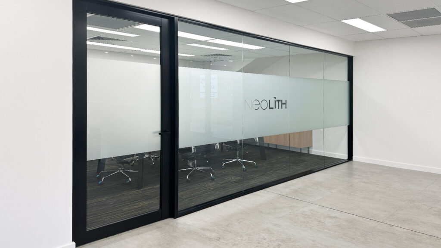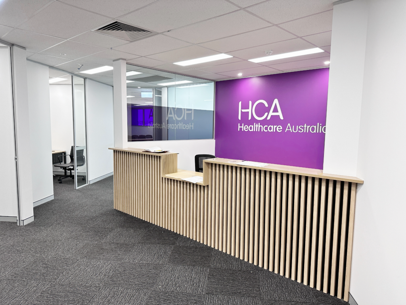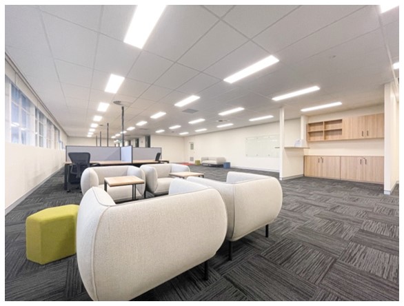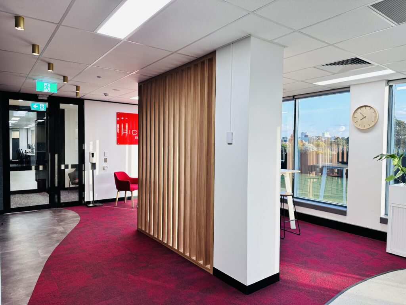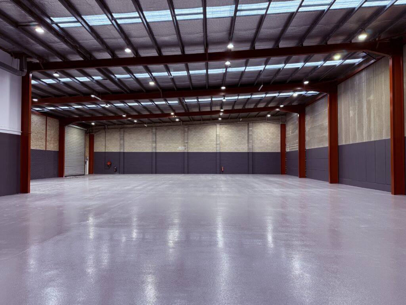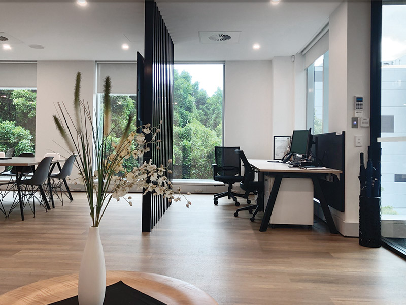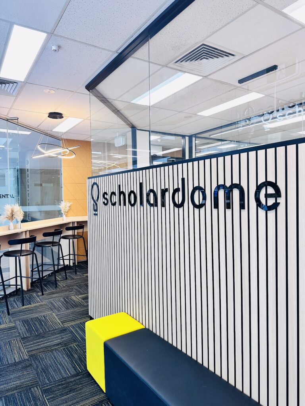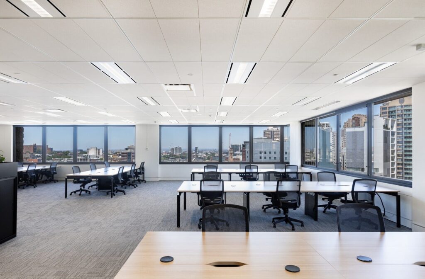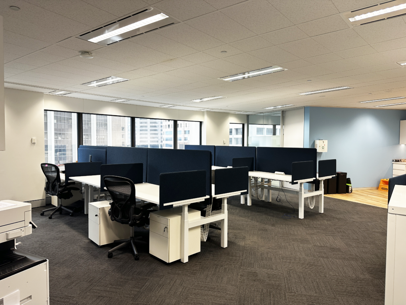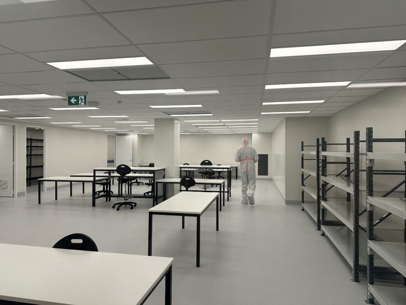Project Details
Location
Artarmon, North Shore Sydney, NSW
Industry
Property Managment
Size
600m2
Value
$600k
Designer
DY Constructions Australia
Duration
8 weeks
Delivery Method
Lump Sum
Completion
2025
Services Completed
- Office strip out & make good
- Building refurbishment and building renovation
- Building facade refurbishments and restoration
- Office refurbishment
- Warehouse Fitout
- Asset repositioning
- Commercial bathrooms and toilets renovation
- Toilet cubicles and toilet partitions
- Office demolition
- Landlord works
- Commercial electrical
- Office kitchens
- Office painting
- Two-unit project delivered simultaneously
- Warehouse and commercial office stripout
- Commercial bathroom refurbishments
- Asset repositioning works
- Epoxy flooring restoration
- New carpet tile installation
- Ceiling grid and lighting reinstatement
- Fire and mechanical system adjustments
- Electrical and plumbing disconnection
- Make good to base building standard
Project overview
Comprehensive Make Good & Stripout Works Across Dual Units for Ringmer.
Client Brief
Ringmer engaged DY Constructions to deliver simultaneous make good and refurbishment works across two adjoining tenancies in Artarmon. One unit required timely completion to accommodate an incoming tenant, while the second needed a full internal upgrade to enhance market appeal for lease. The goal was to return both spaces to base building condition with modernised finishes and essential service adjustments to align with current leasing standards. DY was also tasked with ensuring both projects were delivered concurrently to meet the client’s broader asset repositioning strategy.
Challenges
The project was delivered during the end-of-year holiday period, a time of limited trade availability and increased scheduling complexity. One key challenge was the client’s request to replace the existing façade wall with a glazed partition system to create a street-facing shopfront, requiring the ground floor showroom to be both functional and visually appealing. During construction, significant water damage was discovered behind an existing shower in one of the bathrooms, requiring urgent rectification and rework. These issues demanded flexibility, quick decision-making, and careful coordination to stay on program.
The Solution
DY Constructions implemented detailed planning and scheduling to manage trades and maintain progress during the busy holiday period. Reliable subcontractors and strong project management were critical to navigating program challenges. For the showroom’s new glazed shopfront, DY coordinated demolition works and installed temporary hoarding to secure the site while adjusting the internal floor level for a seamless finish. When unexpected water damage was discovered behind the shower, works were paused to conduct investigations, obtain client approvals, and carry out the necessary remediation—ensuring long-term integrity and compliance of the refurbishment.
The Result
DY Constructions successfully completed the simultaneous refurbishment and make good works for both tenancies, allowing one unit to be handed over to an incoming tenant and the other to be repositioned for lease. The works included demolition, new glazed shopfront installation, commercial bathroom refurbishment, epoxy flooring, new carpet tiles, and reinstatement of base building services. The new showroom offered strong street appeal, contributing to the uplift of the wider business park. Coordinating both units at once saved the client time and money. Satisfied with the delivery and outcome, the client has since engaged DY Constructions for further projects.
