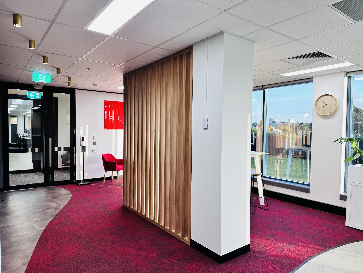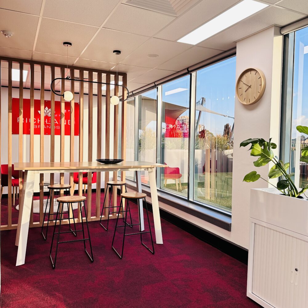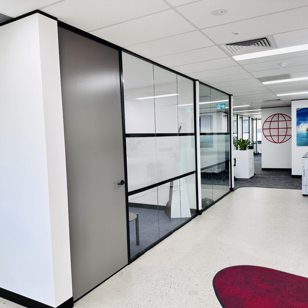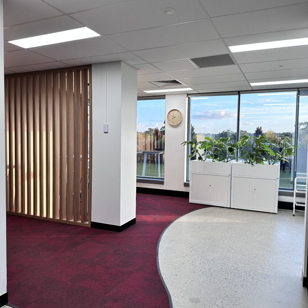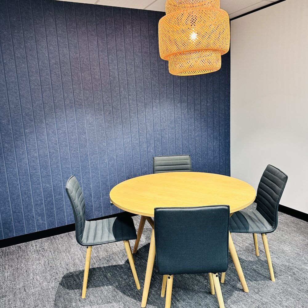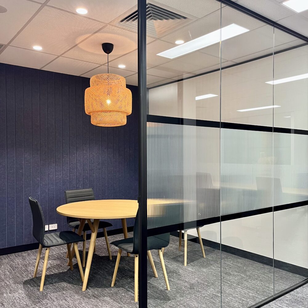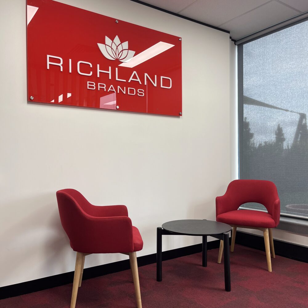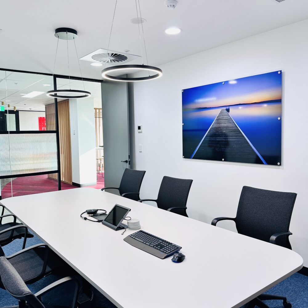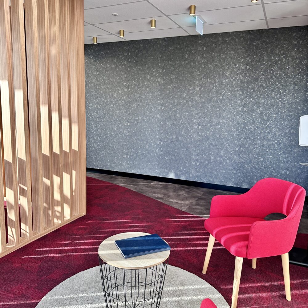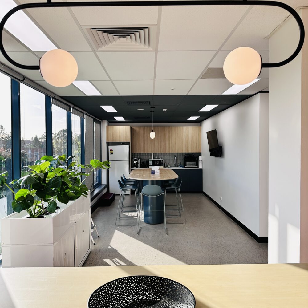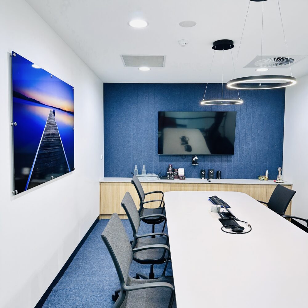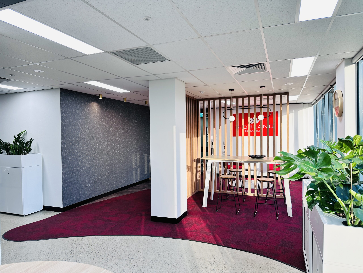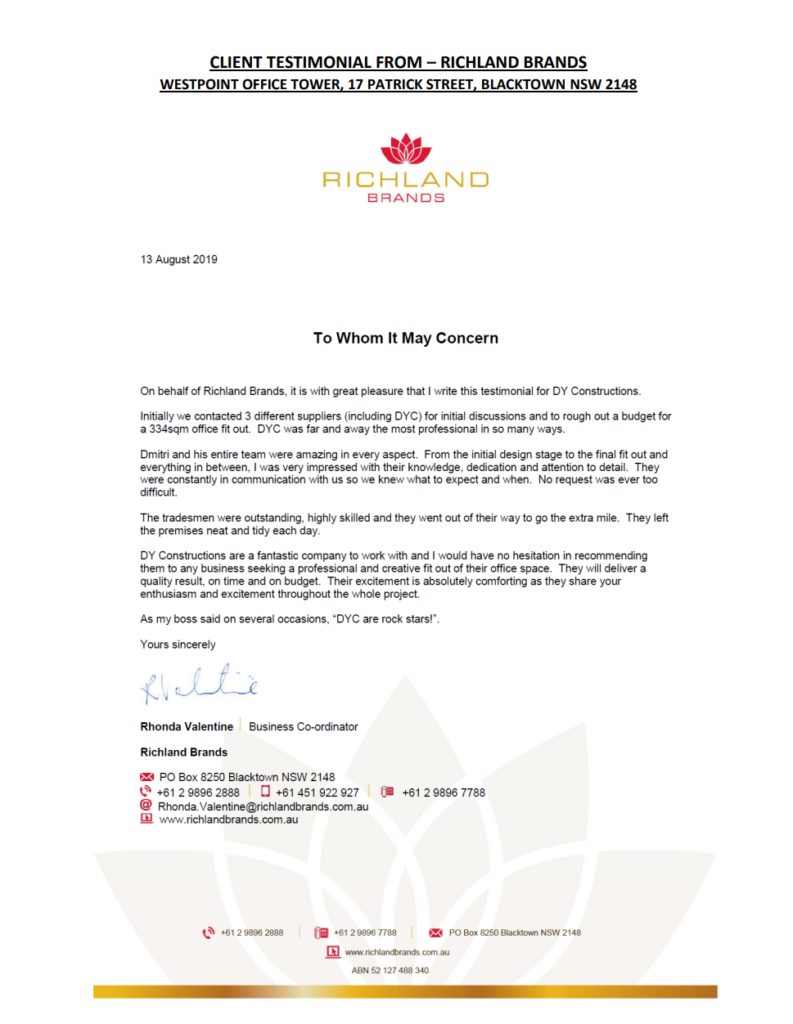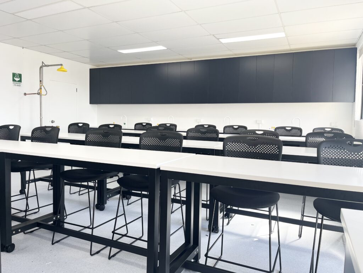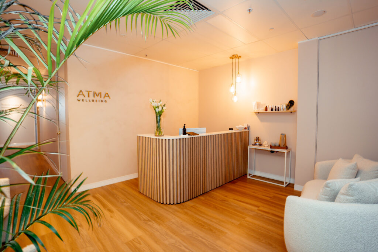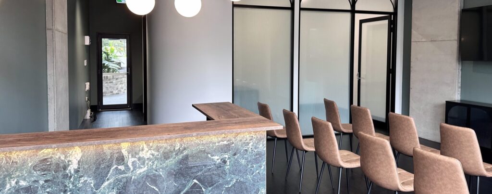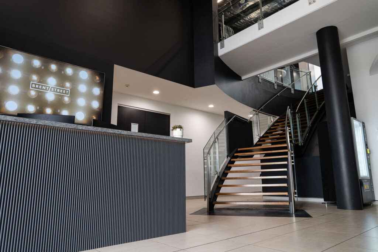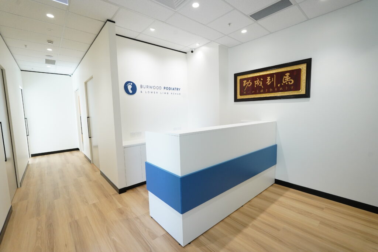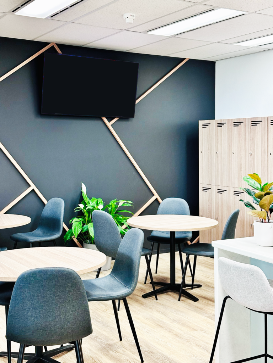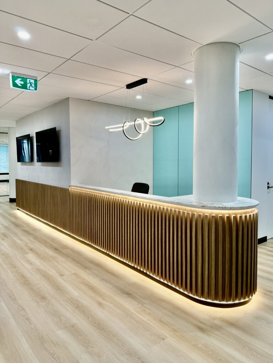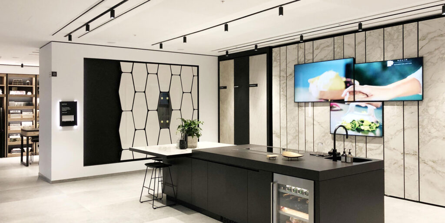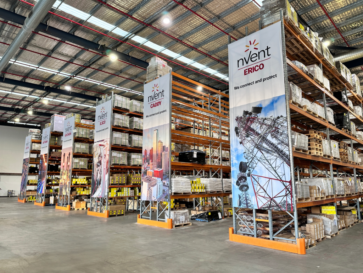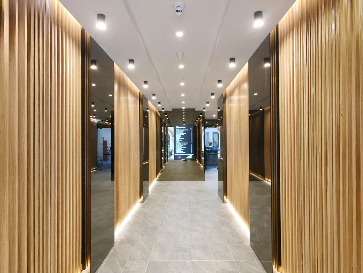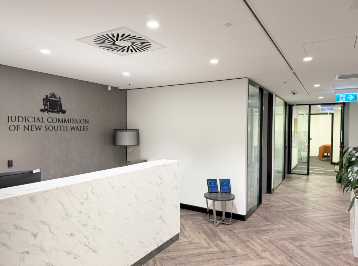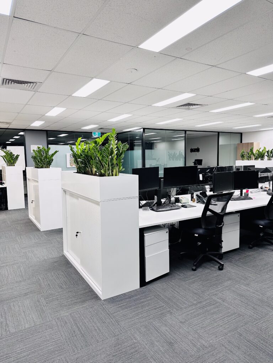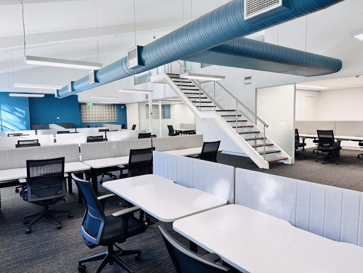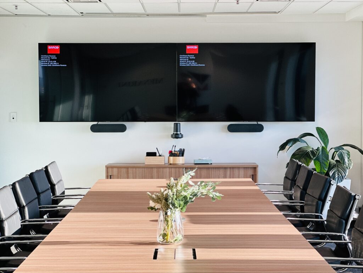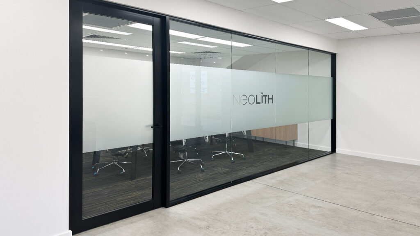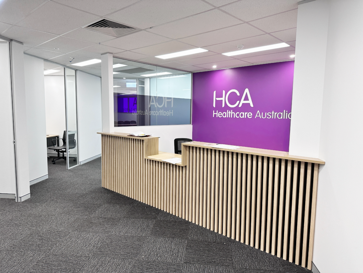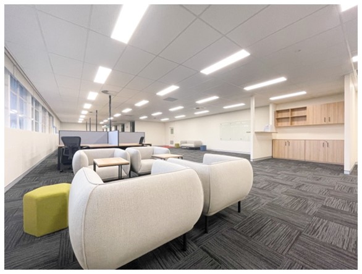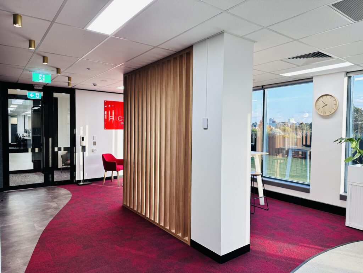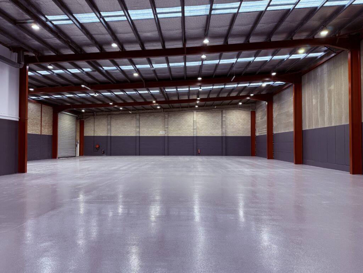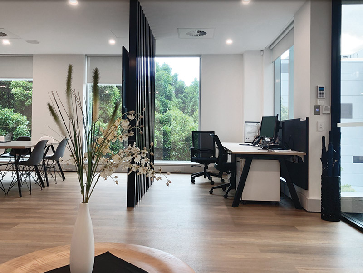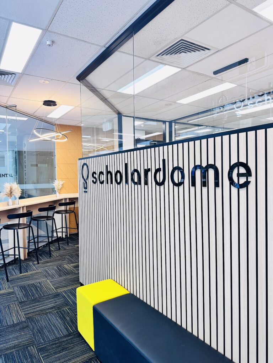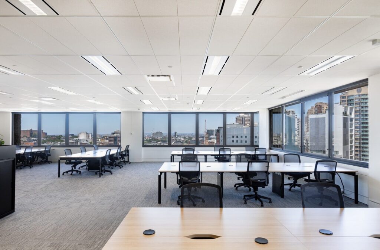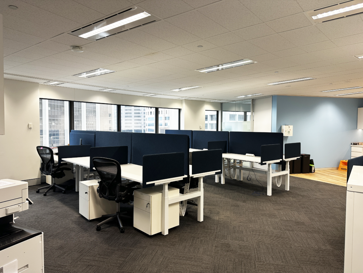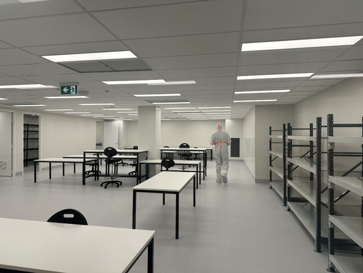Project Details
Location
Parramatta, Western Sydney, NSW
Industry
Consumer Goods
Size
450m2
Value
$180k
Designer
DY Constructions Australia
Duration
4 weeks
Delivery Method
Lump Sum
- Feng shui office layout
- Commercial office fitout
- Reconfigured floor layout
- Acoustic-rated partitions
- LED lighting upgrade
- Custom kitchen joinery
- Workstations & furniture
- Services & fire upgrades
- Painted ceilings & trims
- Boardroom & quiet room
- Parramatta CBD location
Project overview
Complete office fitout for Richland Brands including demolition, reconfiguration, and services integration at their Parramatta workplace.
Client Brief
Our client, Richland Brands, engaged DY Constructions to deliver a complete office fitout as part of their relocation to Parramatta. Having worked with DY on previous projects, the client sought a trusted partner to redesign their space to align with their brand and values.
A key requirement was integrating office feng shui principles into the design. DY worked collaboratively with the client to develop a feng shui office layout that respected cultural values while improving function. The revised plan included a bright waiting area, new offices, a server room, a plight room, fresh carpet and wallpaper, and feature partitions—bringing the brand’s identity and workplace culture together.
Challenges
The fitout required full compliance with building management (Colliers), including integration with base building services and protection of shared spaces like lifts and foyers.
The client emphasised office arrangement feng shui, which meant DY had to revise drawings multiple times, each sent for approval by their Feng Shui consultant. Ensuring soundproofing between rooms and creating a welcoming, brand-aligned reception space were also priorities. Bringing all these elements together within compliance and design constraints required careful planning and flexibility.
The Solution
DY’s design team worked closely with the client and Feng Shui advisor to create a feng shui office layout that met spatial, cultural, and brand requirements. The revised layout promoted energy flow, harmony, and functionality—key office feng shui goals.
To address acoustic concerns, V-Lam hush acoustic glass, Raven door seals, and acoustic wall panels were installed. The team also maintained close collaboration with subcontractors and building management to ensure that changes were implemented safely, compliantly, and without delay.
The Result
The finished space successfully integrated the client’s cultural values with a professional workplace aesthetic. DY Constructions delivered a harmonious, efficient, and modern office—fully compliant with both building management requirements and office feng shui principles.
The project included new meeting rooms, a reconfigured layout, upgraded services, and a welcoming reception area. Richland Brands was highly satisfied and re-engaged DY for additional works across their portfolio, reflecting the success of the carefully balanced feng shui office layout and design execution.
