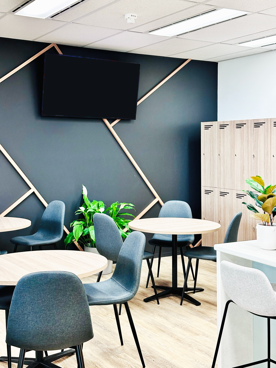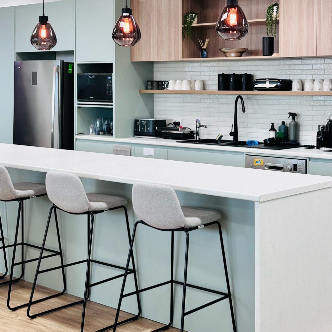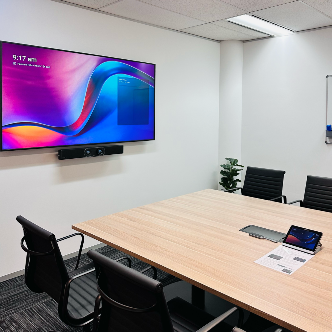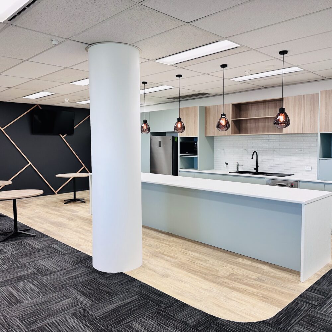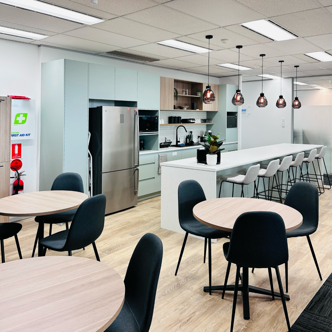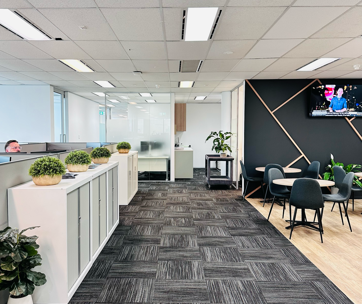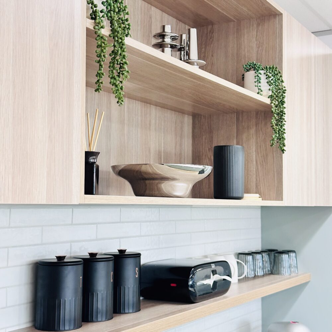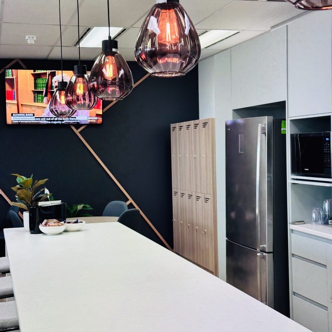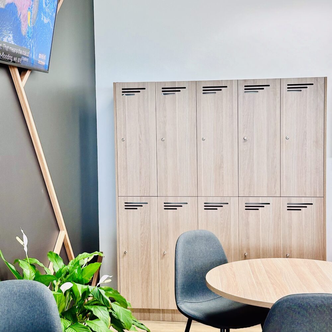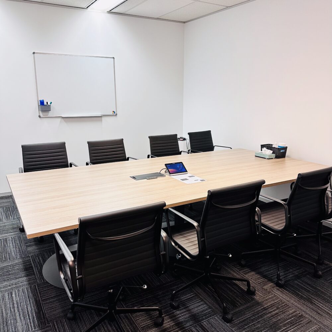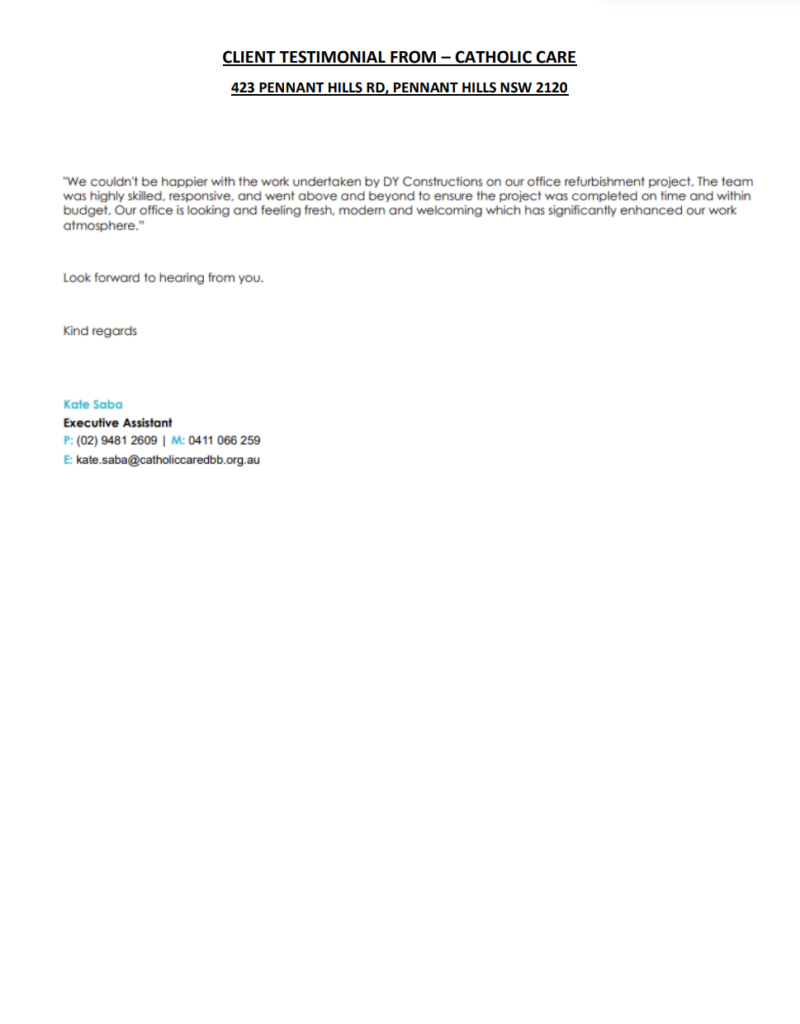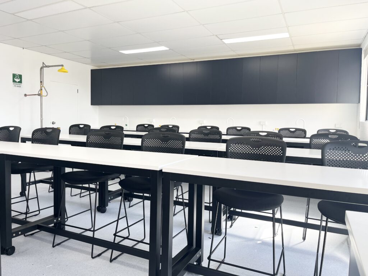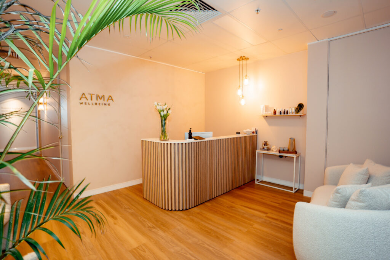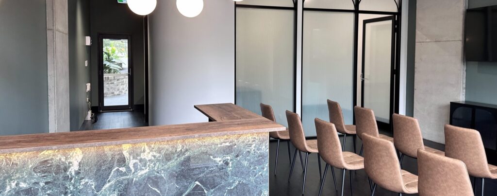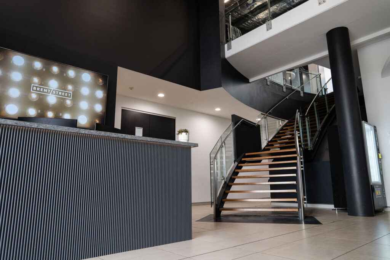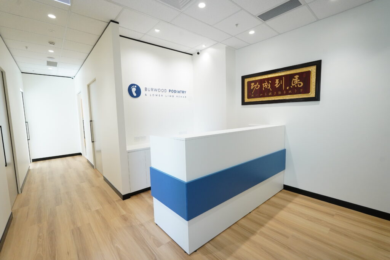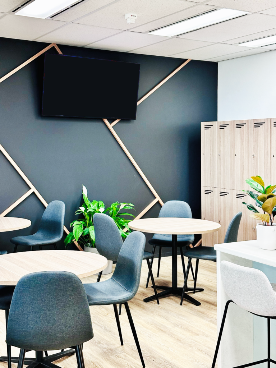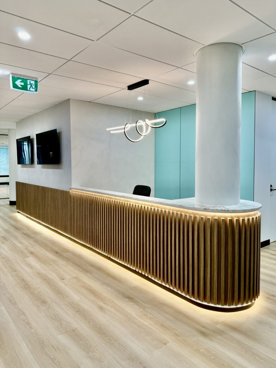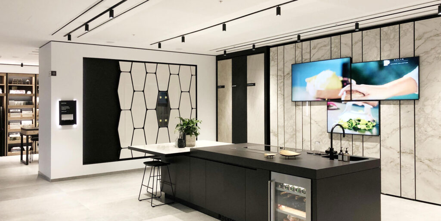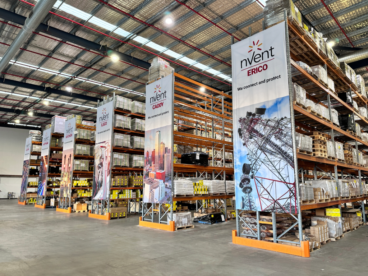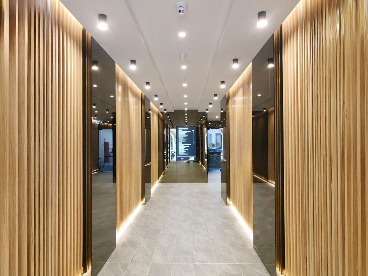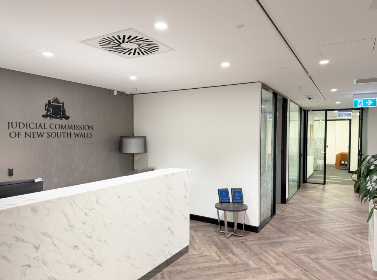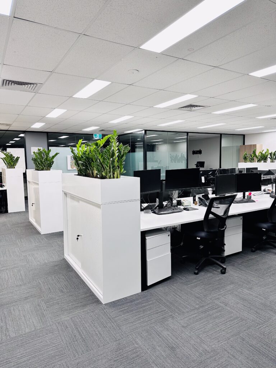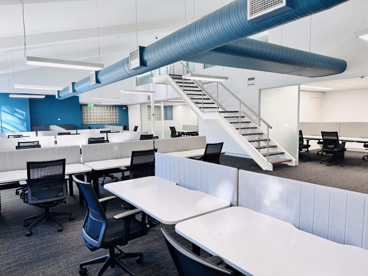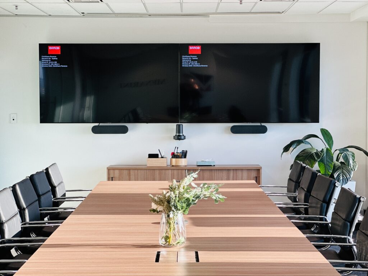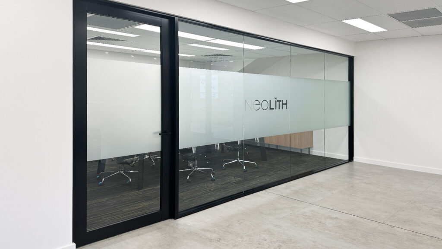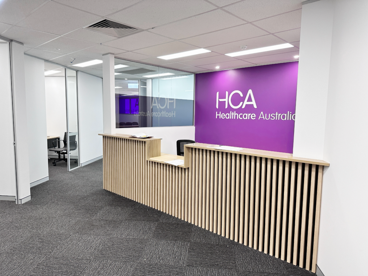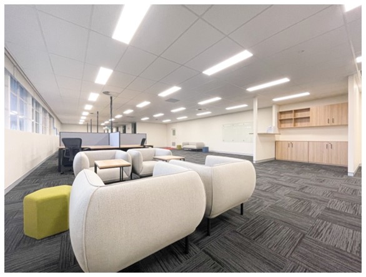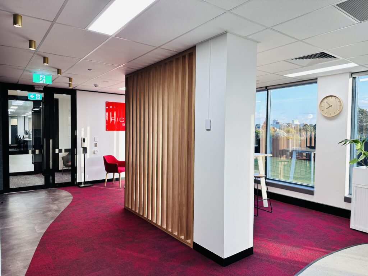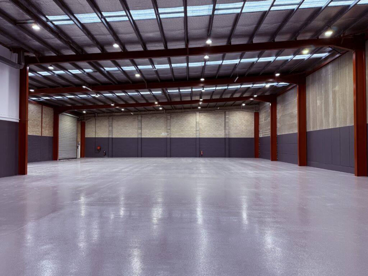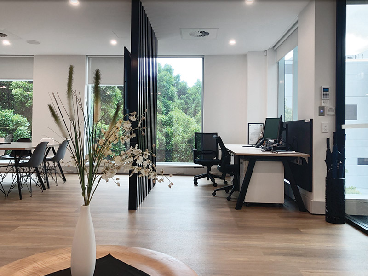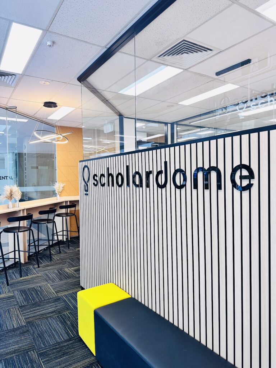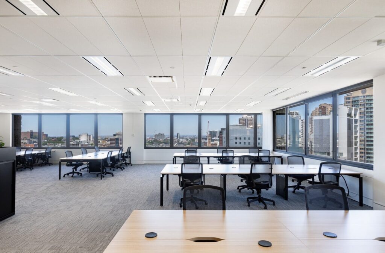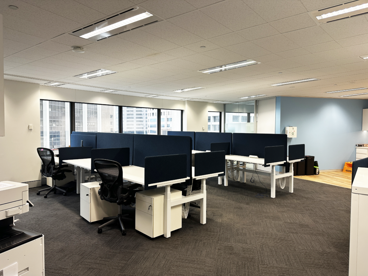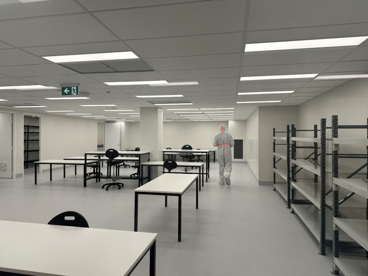Project Details
Location
Pennant Hills, Northern Sydney, NSW
Industry
Not For Profit
Size
375m2
Value
$350k
Designer
DY Constructions Australia
Duration
8 weeks
Delivery Method
Lump Sum
- Complete office fitout
- Building manager approvals
- Collaborative design process
- New kitchen joinery
- Acoustic ceiling baffles
- Vinyl and carpet flooring
- Partitioned meeting rooms
- LED lighting upgrades
- AV and data works
- Server and comms relocation
Project overview
Office refurbishment and workplace upgrade delivered by DY Constructions for Catholic Care in Pennant Hills, Sydney.
Client Brief
Catholic Care engaged DY Constructions to deliver a comprehensive office refurbishment at their Pennant Hills facility, with a focus on improving workplace functionality and staff amenity.
The client sought support in refining the project brief and collaborated closely with DY through the design phase. DY developed concept layouts that included reconfigured meeting rooms, an upgraded staff kitchen, open-plan work zones, and integrated storage. The result was a tailored solution shaped through a collaborative office and workplace design process.
Challenges
The project was delivered during the end-of-year period, requiring precise scheduling during a high-demand time. DY Constructions worked under strict building management requirements, including compliance for core drilling works. This involved x-raying the concrete slab, obtaining a structural engineer’s report, and securing building manager approval. Some initial design elements provided by the client were found to be non-compliant and required redesign. Additionally, multiple stakeholders across the organisation and the building contributed to the design process, making coordination and alignment of feedback critical throughout the project.
The Solution
DY Constructions implemented strong project management practices and relied on experienced subcontractors to ensure quality delivery. Works were carefully scheduled, with after-hours construction carried out where necessary to minimise disruption to staff and building occupants. A collaborative design process was used to engage multiple stakeholders and refine the layout while maintaining compliance. Regular control group meetings were held to track progress, resolve challenges, and ensure alignment with building management requirements. Careful planning, coordination, and scheduling were key to keeping the project on track during the busy end-of-year period.
The Result
DY Constructions successfully delivered a refreshed and functional workplace tailored to Catholic Care’s operational needs. The scope included new partitioned meeting rooms, an upgraded staff kitchen, open-plan workstations, custom joinery, new flooring, and acoustic treatments. The fitout also involved electrical, plumbing, and fire services adjustments, all completed in line with building compliance requirements.
The client was highly satisfied with the outcome, smoothly relocating into their new premises. Following the project’s success, DY was invited to assist with works across Catholic Care’s other facilities — a reflection of the strong relationship built throughout the project.
