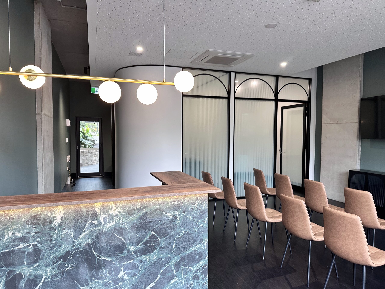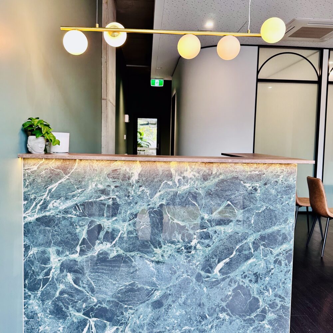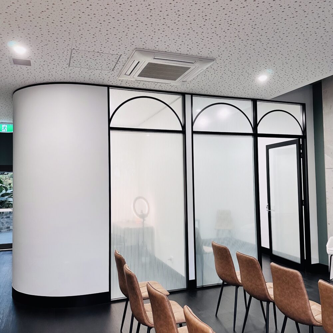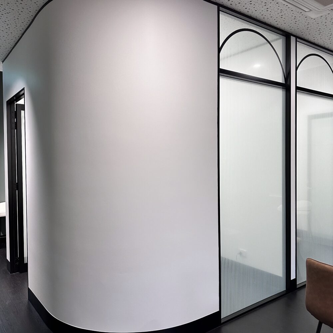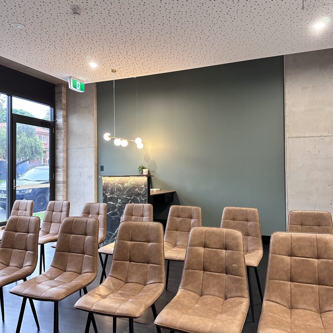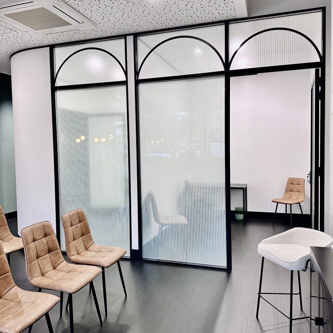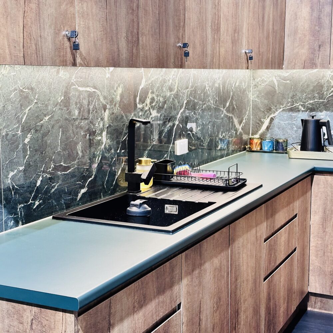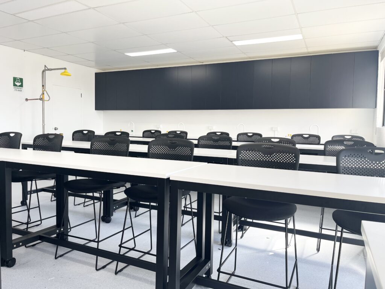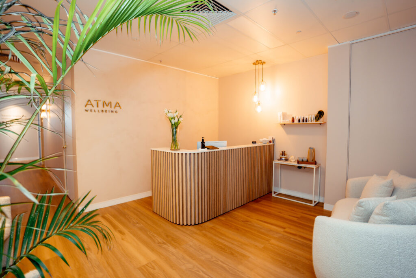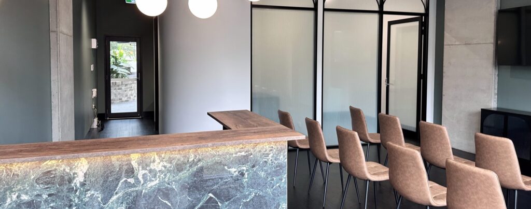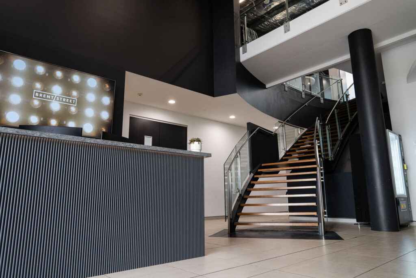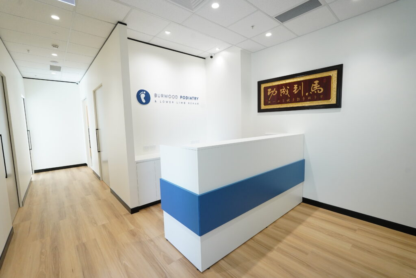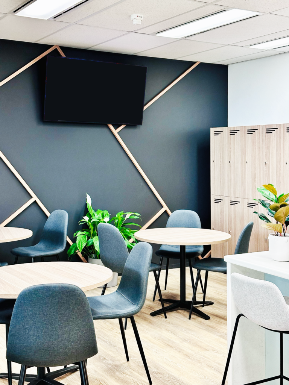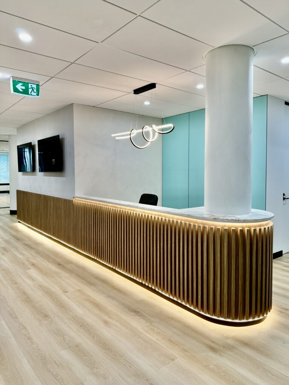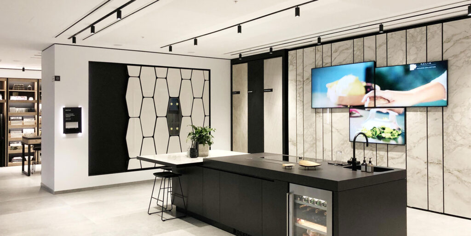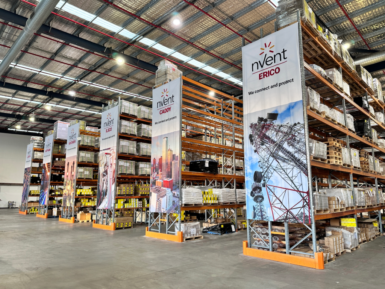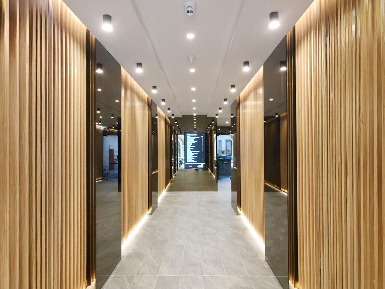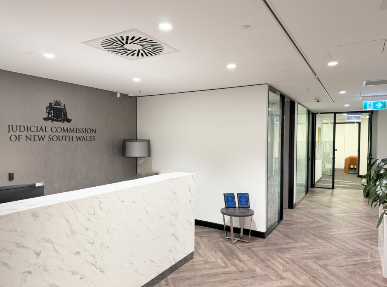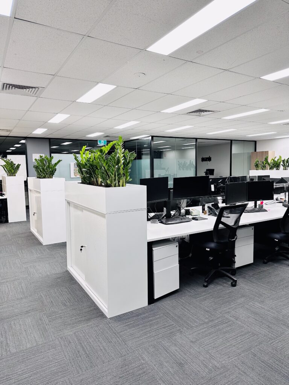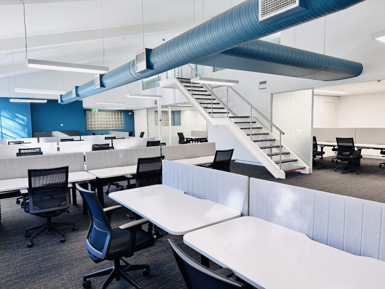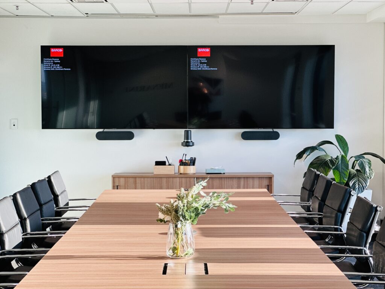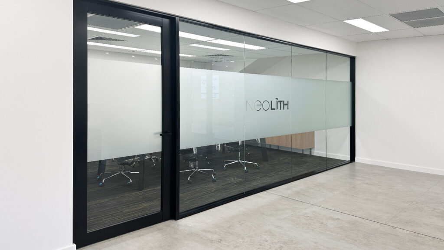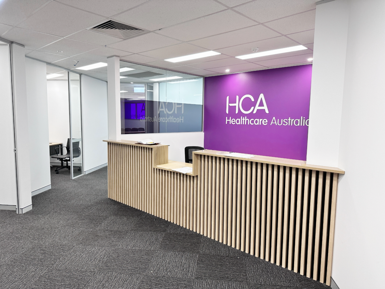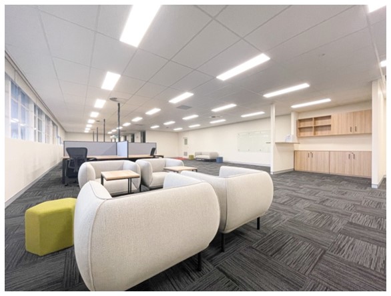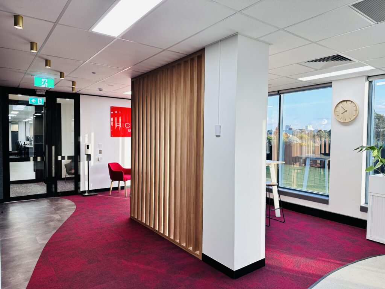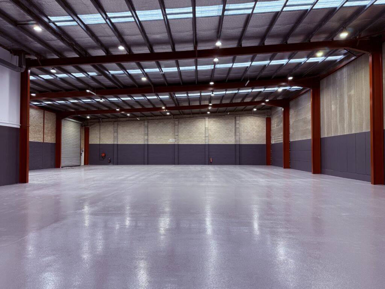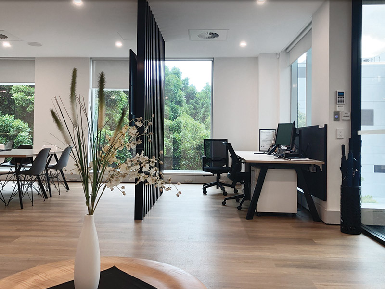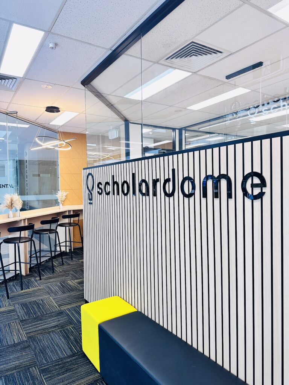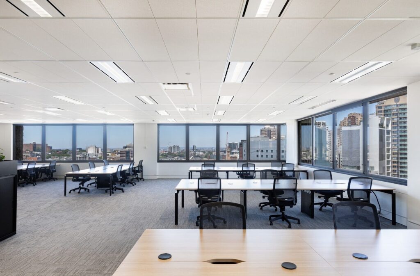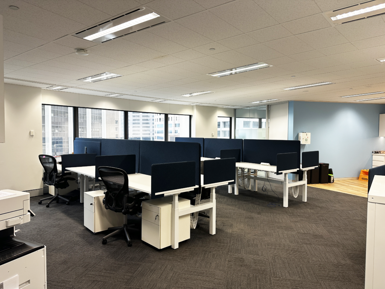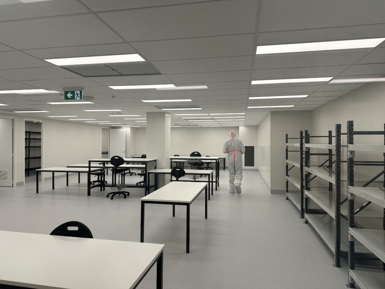Project Details
Location
Leichhardt, Inner West Sydney, NSW
Industry
Therapy Services
Size
70m2
Value
$100k
Designer
DY Constructions Australia
Duration
4 weeks
Delivery Method
Lump Sum
- Custom medical fitout
- Curved plasterboard partitions
- Stone reception counter
- Acoustic treatment throughout
- Vinyl plank flooring
- Full-height glazed doors
- Feature pendant lighting
- Built-in kitchen joinery
- Upgraded air conditioning
- Attention to detail
Project overview
A medical fitout delivered for Beyond Limits Learning Clinic in Leichhardt — creating a functional allied health space.
Client Brief
Beyond Limits Learning Clinic engaged DY Constructions Australia to deliver a medical fitout tailored to their new allied health facility in Leichhardt, NSW.
The scope included consultation and therapy rooms, a staff kitchen, acoustic treatments, and integrated building services. DY worked closely with the client to understand workflow needs and ensure a functional, welcoming space suitable for clinicians, staff, and young clients.
Challenges
The project required a high level of attention to detail to deliver the client’s custom design vision. This included curved partitions, stone finishes in the reception and kitchen, and bespoke joinery throughout. Multiple drawing revisions were needed to meet aesthetic and functional expectations. Additionally, the existing air conditioning system was found to be inadequate for the space, requiring redesign and planning to resolve mechanical limitations.
The Solution
DY Constructions worked closely with the client throughout the project to ensure their design vision was fully realised. Professional subcontractors were engaged to deliver high-quality finishes, and particular care was taken with custom detailing and curved partitioning. The existing mechanical limitations were resolved by replacing the air conditioning system to suit the new layout and usage requirements.
The Result
DY Constructions delivered a thoughtfully detailed medical fitout tailored to Beyond Limits Learning Clinic’s operational and design needs. The completed space includes sound-treated consultation rooms, a custom-built kitchen, and a welcoming reception area with feature stone finishes. Curved partitions and tailored joinery brought the client’s design intent to life, while mechanical upgrades ensured long-term functionality. The result is a calm, professional environment that supports both clinicians and clients.
