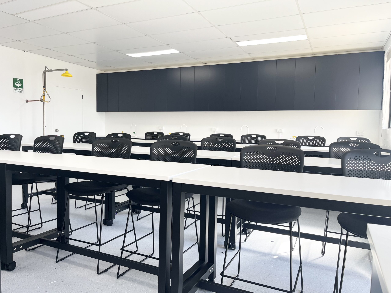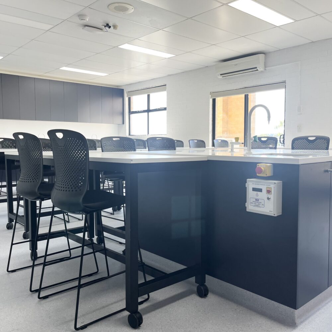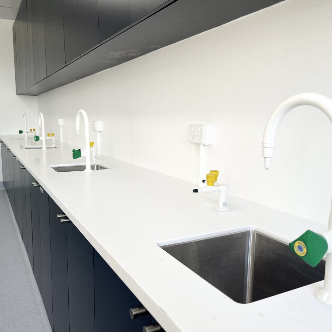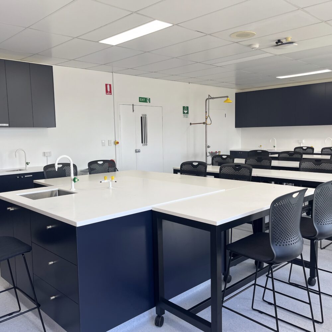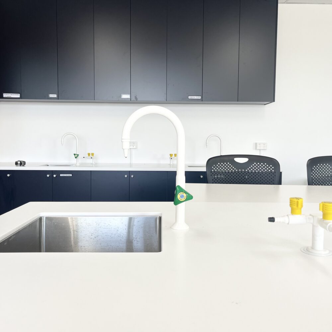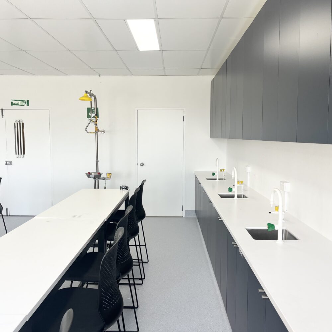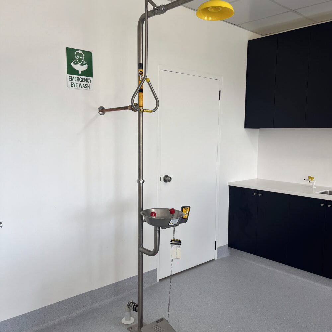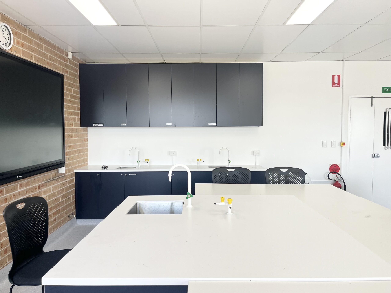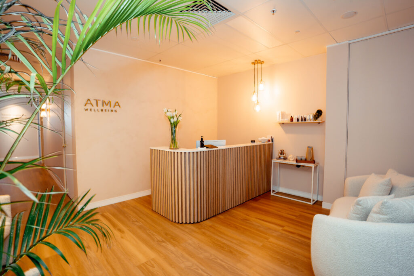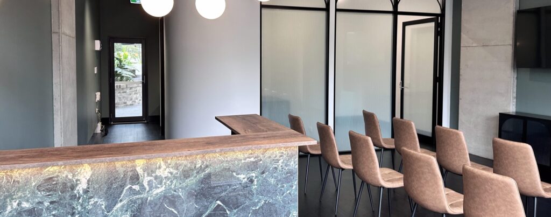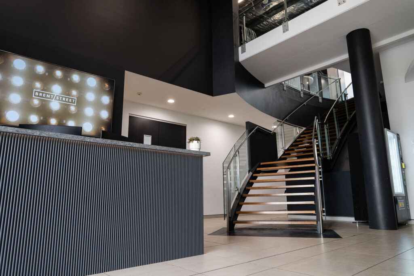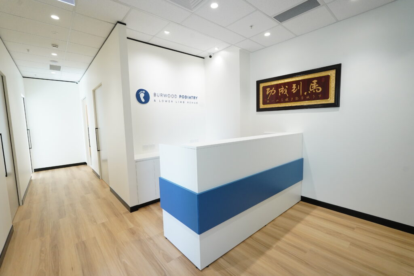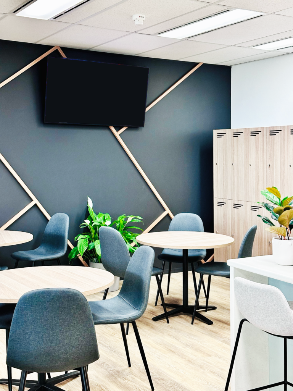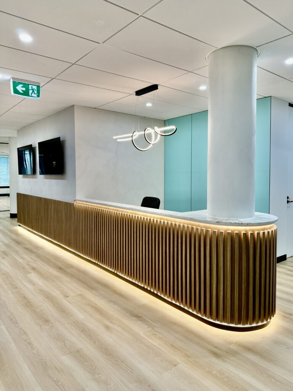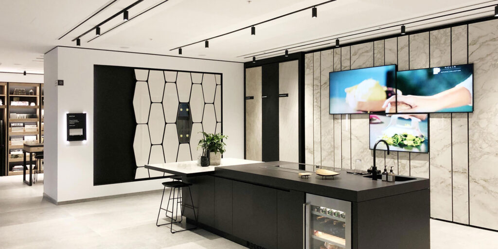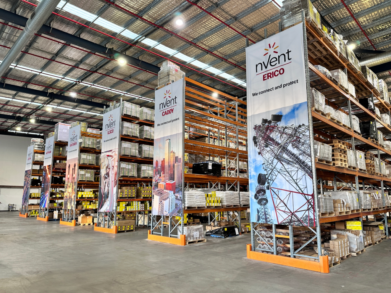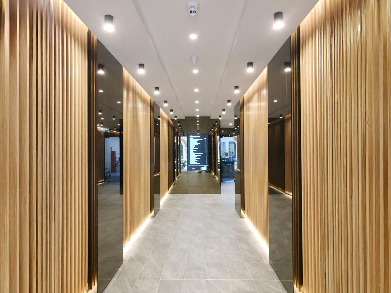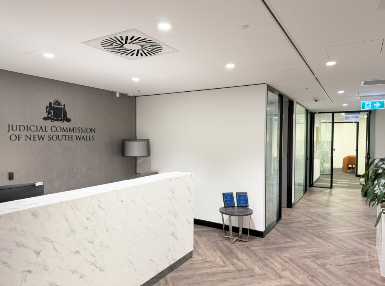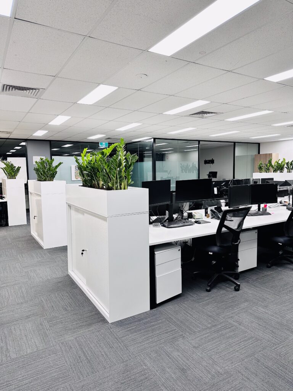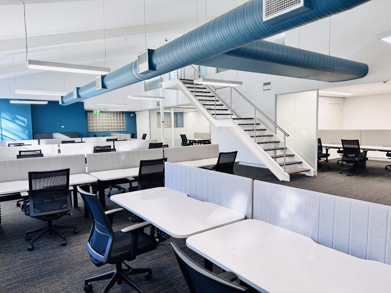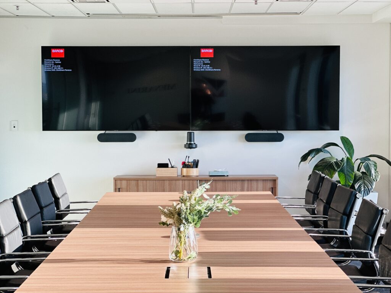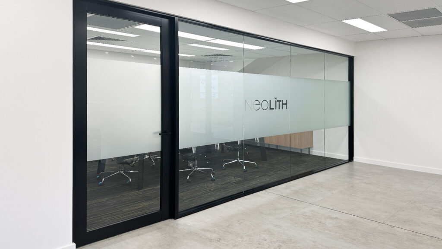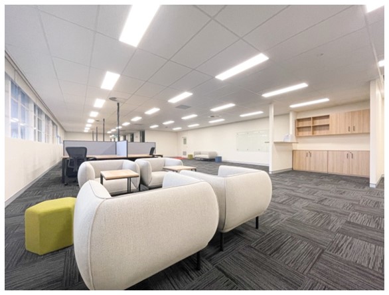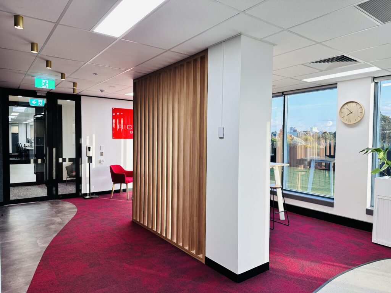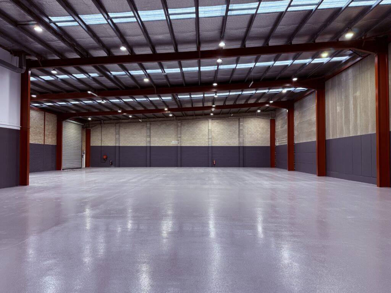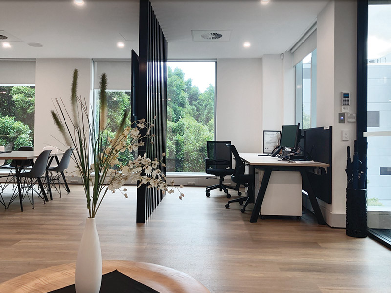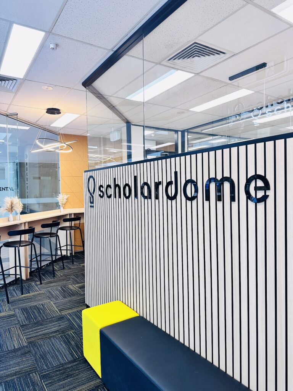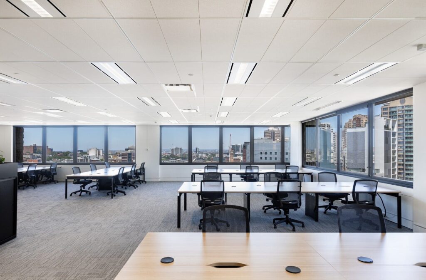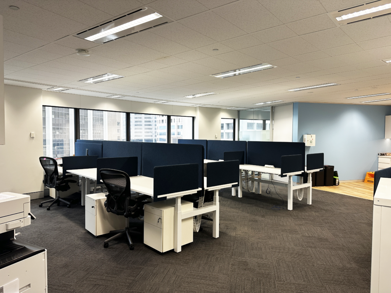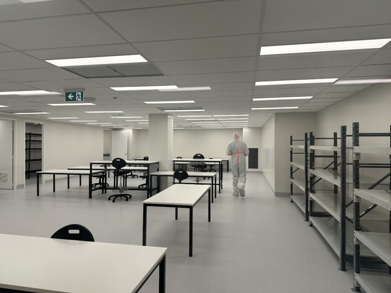Project Details
Location
South Western Sydney, NSW
Industry
Education and Highschool
Size
85m2
Value
$170k
Designer
DY Constructions Australia
Duration
4 weeks
Delivery Method
Lump Sum
Completion
2025
- Turnkey laboratory fitout
- Works completed in a live school environment
- Gas and electrical services installations
- Emergency eye wash and shower station
- Conversion of room to laboratory-grade conditions
- Gas pressure proving system
- Safety switches and gas isolation controls
- Cove perimeter vinyl skirtings
- Flammable storage cabinet with compliant housing
- Custom-made shelving and hazardous area lighting
- Corian solid surface benchtops and integrated joinery
- Dedicated chemical storage room with exhaust connection
- General electrical works with safety overrides
Project overview
Science Laboratory Fitout for All Saints Grammar School’s Belmore Secondary Campus
Client Brief
All Saints Grammar School engaged DY Constructions Australia to deliver a new science laboratory fitout as part of their school expansion initiative. The client required a turnkey solution, seeking support across design, construction, and compliance to enhance student experience and meet curriculum needs. DY provided full-scope services as a one-stop provider, ensuring the new space was both functional and aligned with national standards. As part of the design development, DY considered the Australian Science Teachers Association (ASTA) guidelines to ensure educational appropriateness, compliance with safety standards, and suitability for modern teaching.
Challenges
The project was delivered in a live school environment, requiring high awareness of student safety, noise control, and minimal disruption during school hours. DY conducted GPR (Ground Penetrating Radar) slab scans prior to core drilling, ensuring safe service penetrations. Additional safety measures included installing a gas guard solenoid shut-off valve, and connecting a chemical storage cabinet to the mechanical exhaust system, ensuring proper hazardous substance management in line with ASTA’s recommendations for ventilation and chemical safety.
The Solution
DY implemented a coordinated approach to site safety, compliance, and client communication. Works were scheduled in alignment with the school’s calendar to avoid disruptions, with noisy or high-risk tasks conducted outside student hours. The design was also adapted following GPR scan results to maintain structural integrity and functional layout. Through collaborative design updates, attention to ASTA’s spatial and services guidelines, and proactive risk controls, DY ensured the lab met educational, ergonomic, and operational standards.
The Result
The project was completed to the full satisfaction of the client, with positive feedback from teachers, staff, and students. The newly delivered laboratory provides a compliant and engaging learning environment, supporting improved learning outcomes and enhanced curriculum delivery. The scope included a comprehensive suite of services ranging from mechanical and electrical installations to customised joinery, all aligned with industry and educational standards.
