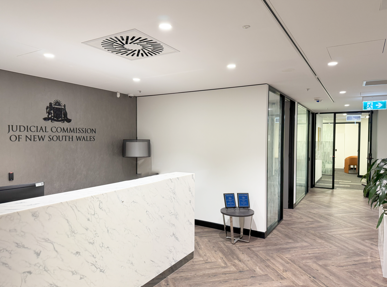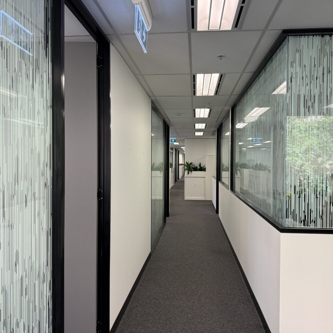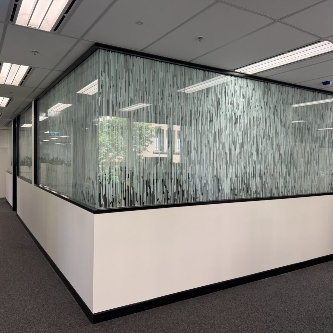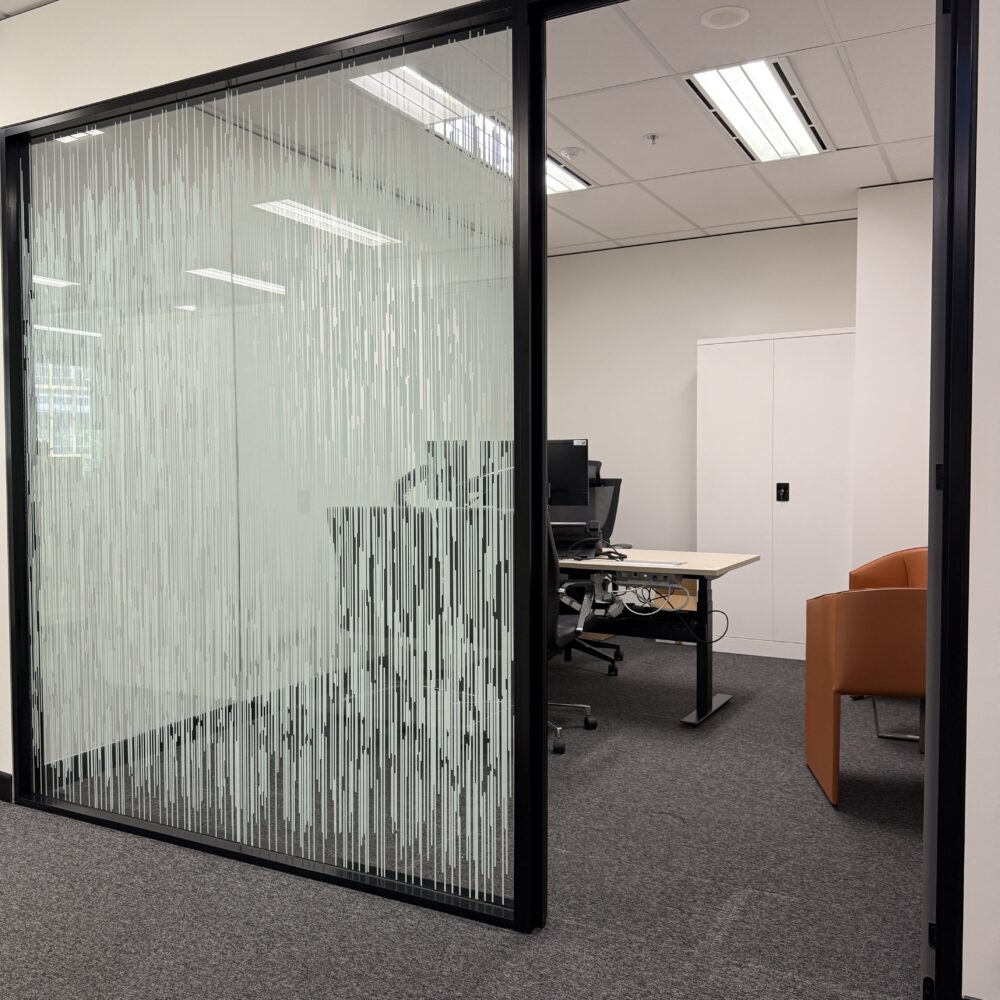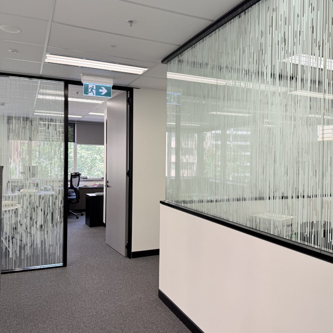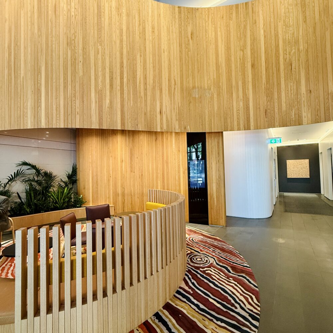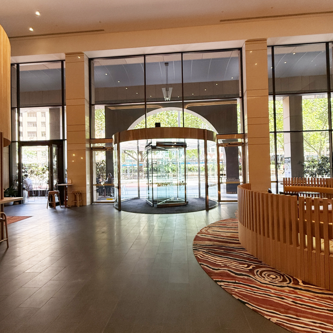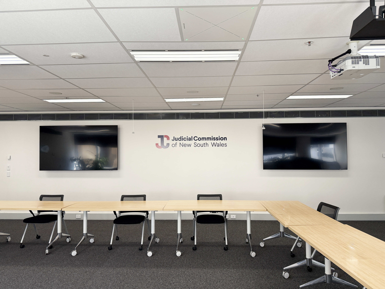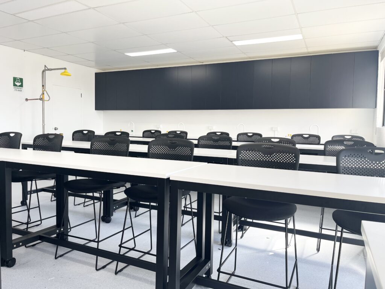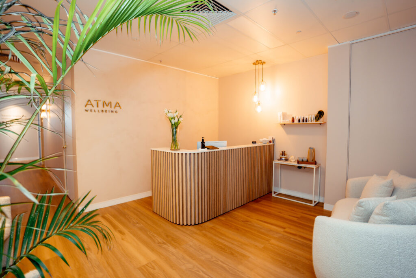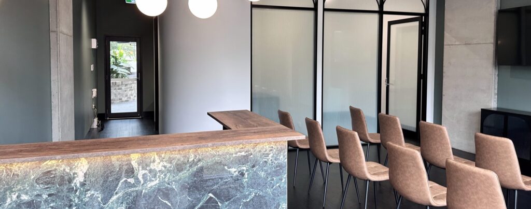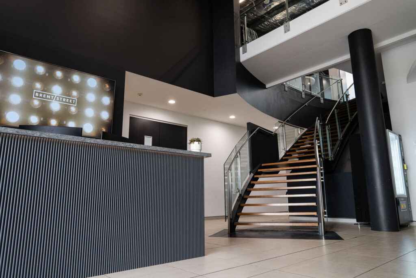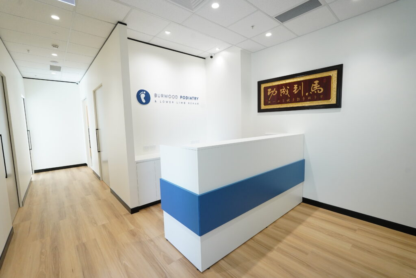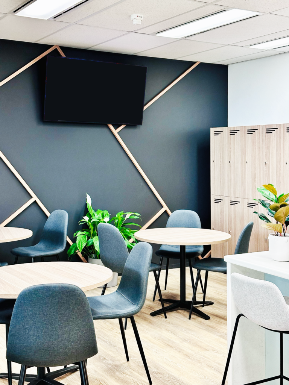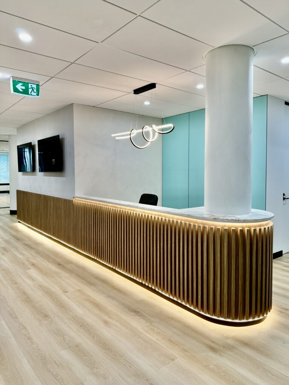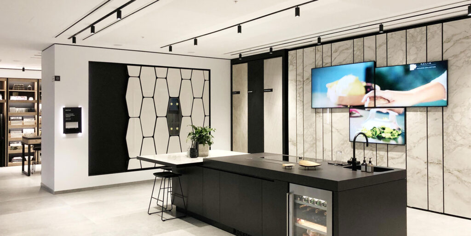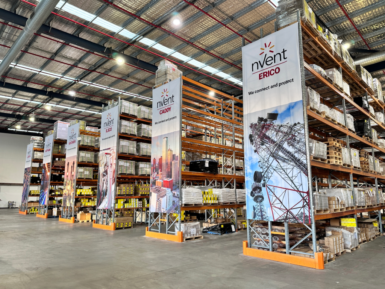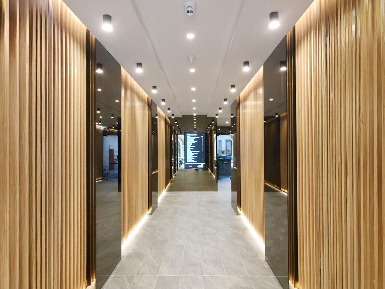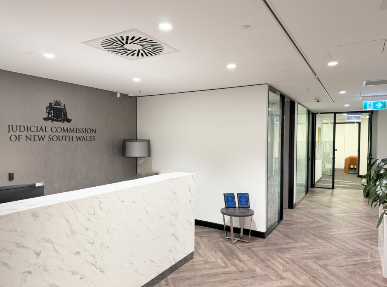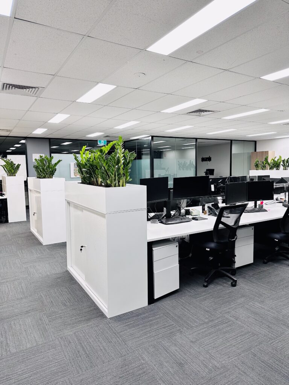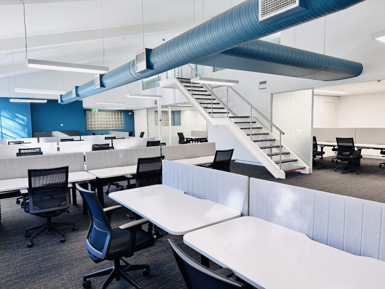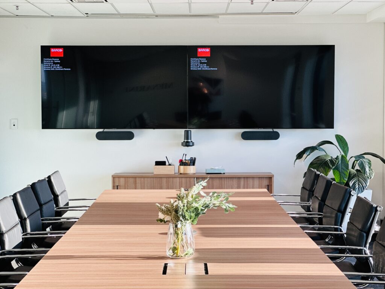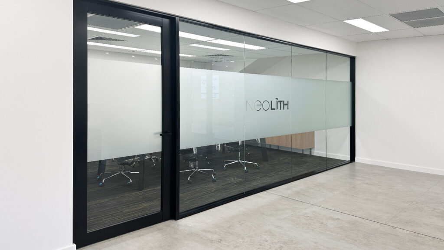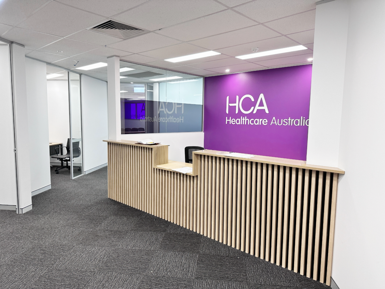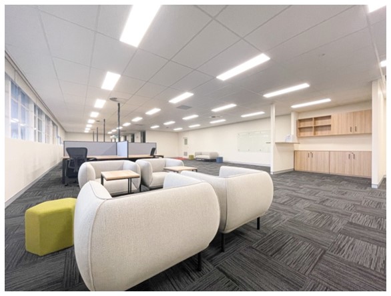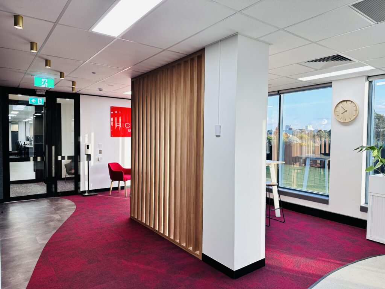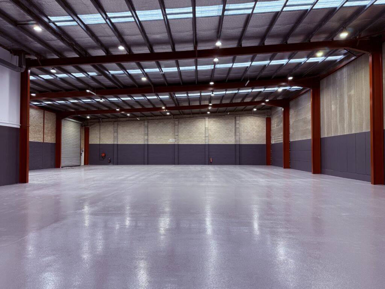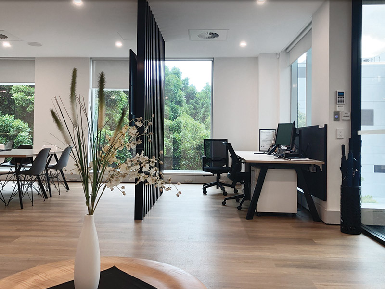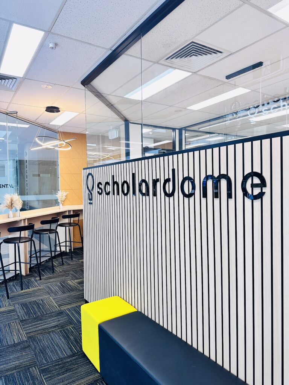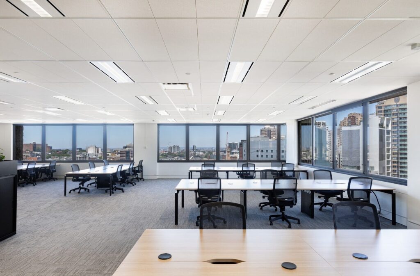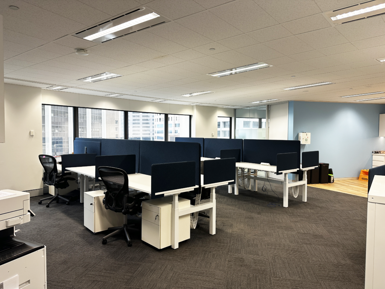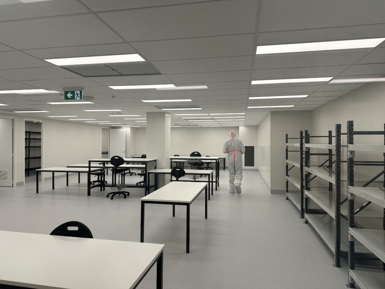Project Details
Location
Sydney CBD, NSW
Industry
Government and Council
Size
200m2
Value
$200k
Designer
DY Constructions
Duration
5 weeks
Delivery Method
Lump Sum
- Live environment refurbishment project
- Completed in staged works
- Council-approved CDC fitout
- Vinyl plank flooring installation
- Modernised reception area
- Videoconferencing upgrade works
- Reconfiguration of internal layout
- Above-ceiling acoustic baffling
- New meeting and seminar rooms
- Building manager compliance achieved
Project overview
Office fitout and refurbishment delivered by DY Constructions for the Judicial Commission of NSW in Sydney CBD.
Client Brief
The client engaged DY Constructions to reconfigure and enhance their existing office layout. DY was responsible for design, approvals, and delivery of the fitout. Key objectives included creating additional meeting rooms by adjusting existing partitions, modernising AV equipment in the seminar room, refurbishing the reception area, and improving acoustic performance throughout the workspace. The aim was to create a more functional and contemporary working environment while maintaining operational continuity.
Challenges
The project was delivered within a heavily occupied live office environment, requiring a carefully staged construction program to minimise disruption to daily operations. Many of the existing rooms were outdated and required extensive upgrades, particularly the seminar and meeting spaces. DY also had to navigate strict building management requirements and coordinate works within limited access hours. Additional complexity arose from the need to maintain privacy and functionality for adjacent working areas during construction.
The Solution
To minimise disruption within the live office, DY Constructions implemented a four-stage works program, allowing construction to progress in isolated areas one at a time. Temporary containment barriers were installed to separate active work zones and reduce noise and dust impact. To address poor acoustic performance, above-ceiling acoustic baffling was specified and installed. The project was successfully delivered through detailed planning, clear communication, strong project management, and the support of reliable subcontractors.
The Result
The project delivered a full office refurbishment, including new meeting rooms, seminar room upgrades, acoustic enhancements, and a modernised reception area. Despite working within an occupied tenancy, DY Constructions minimised disruption and maintained building operations throughout. The client was highly satisfied with the result and the smooth delivery process, with staff responding positively to the refreshed workplace. DY also received further engagement from the client for additional refurbishment works. The project was completed to code, with building management satisfied and an Occupation Certificate issued upon completion.
