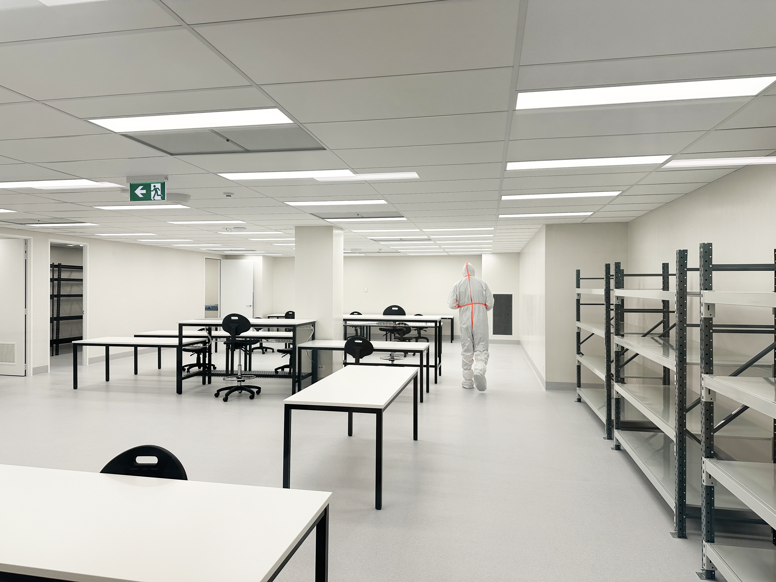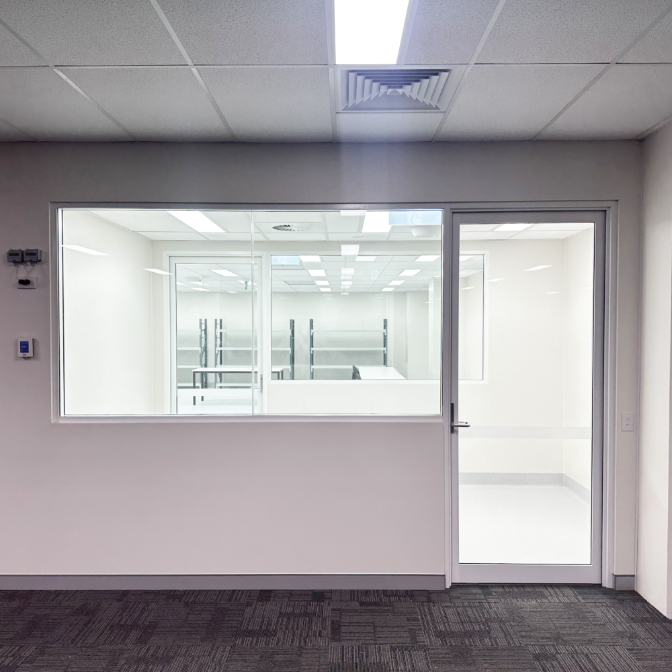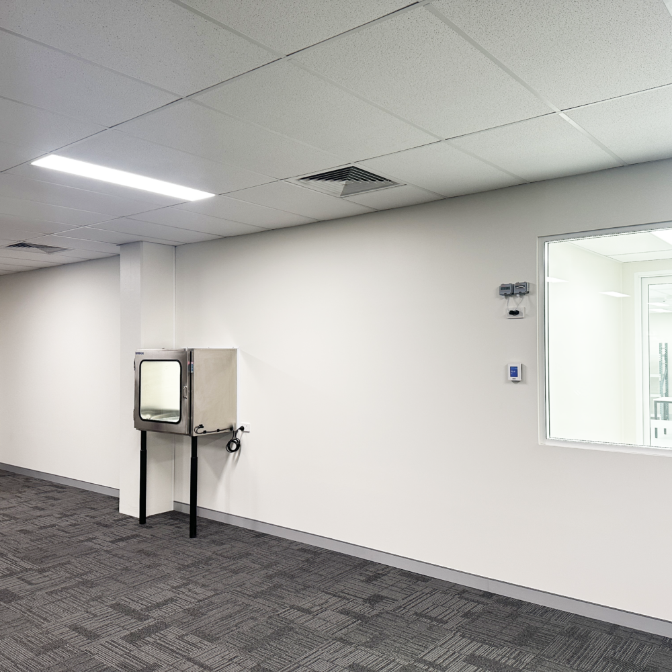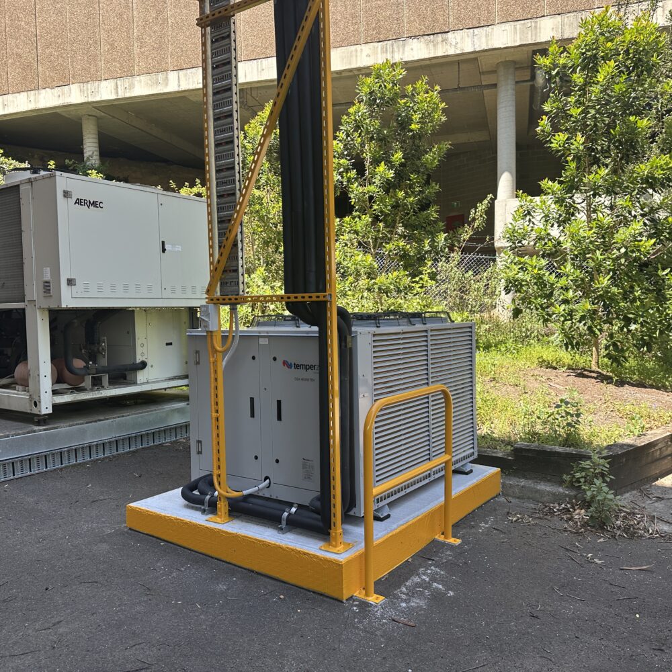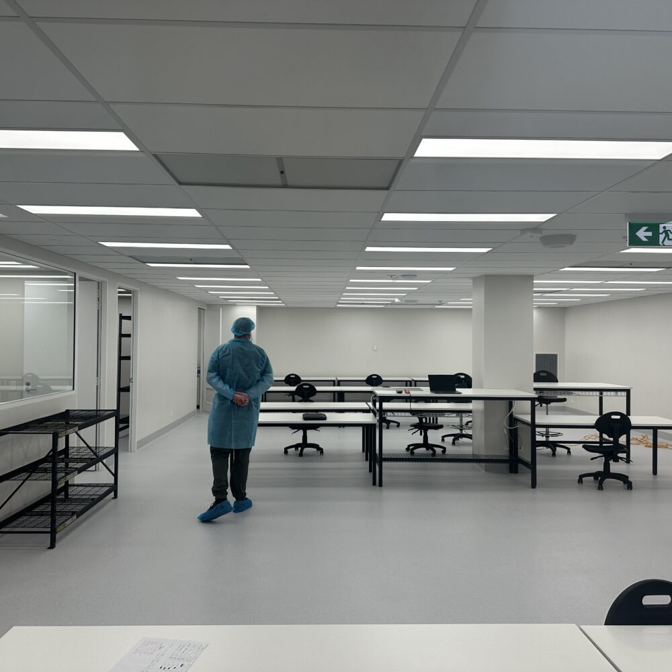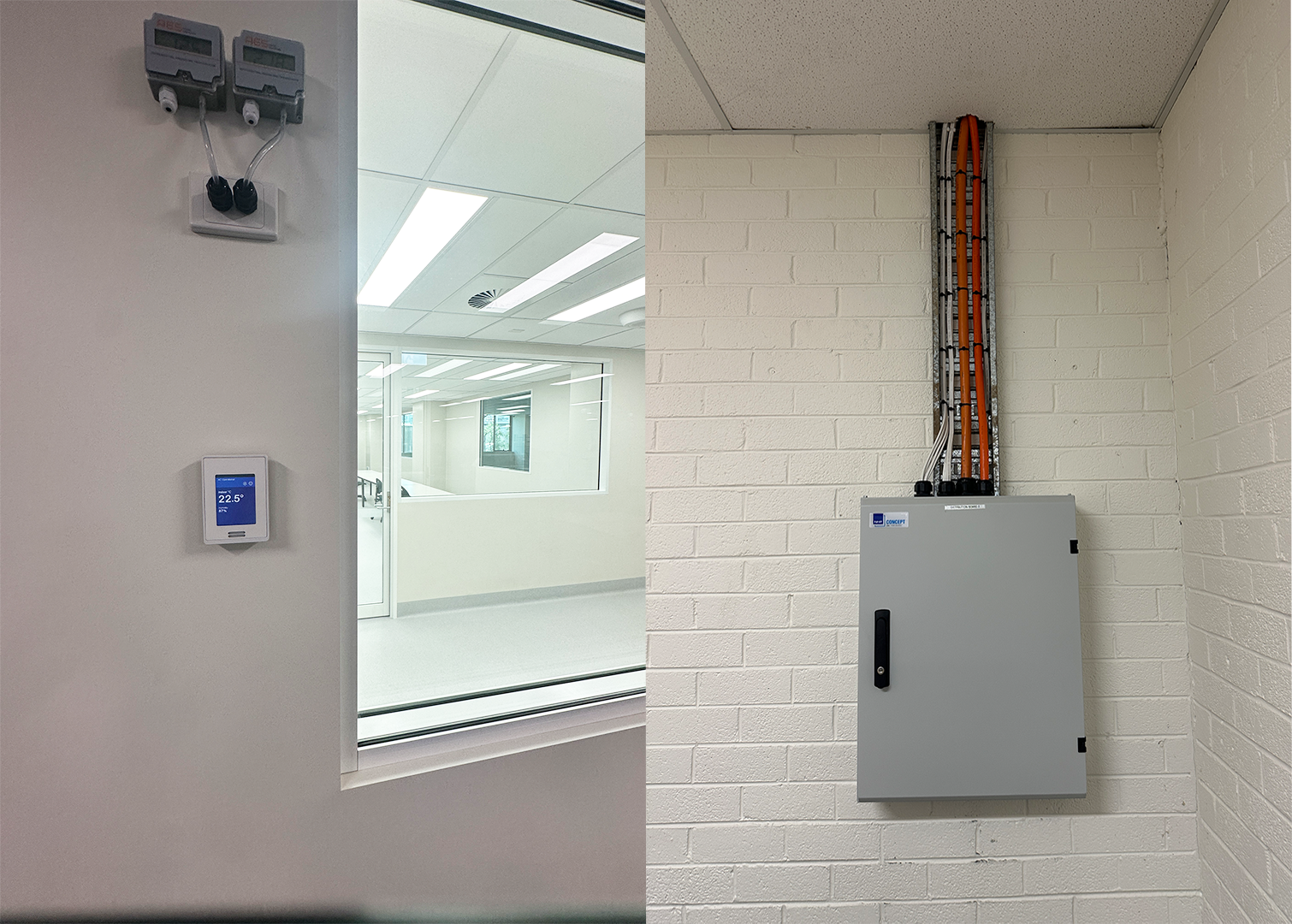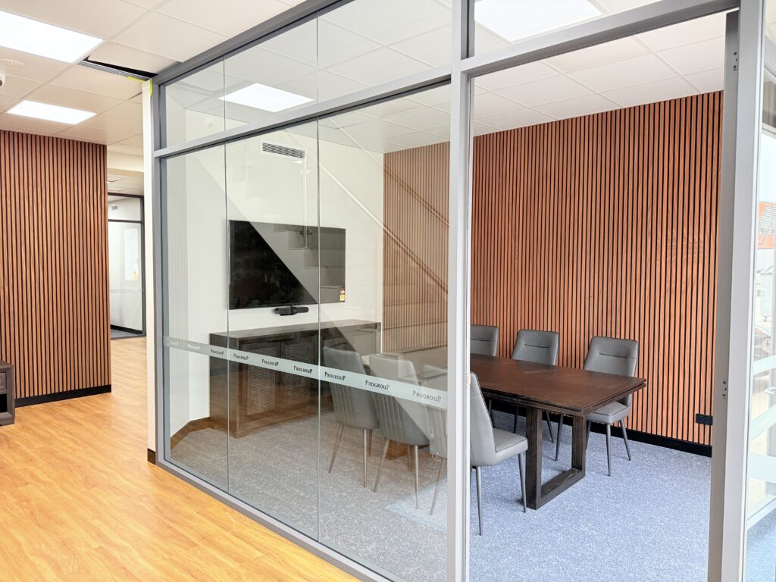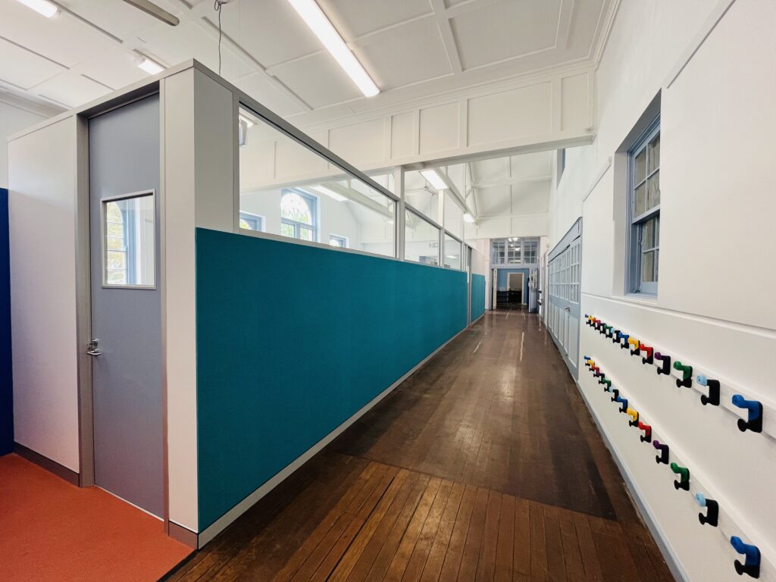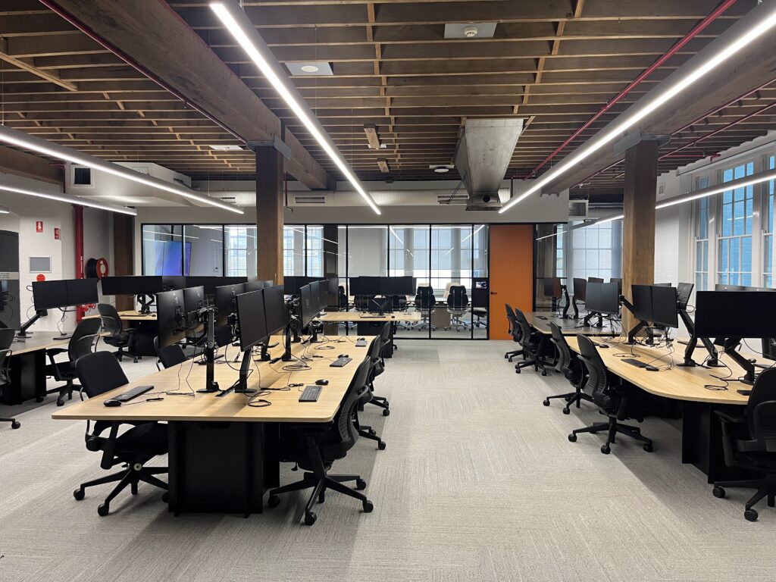Project Details
Location
Lane Cove West, Lower North Shore Sydney, NSW
Industry
Medical Equipment Company
Size
200m2
Value
$550k
Designer
DY Constructions Australia
Duration
10 weeks
Delivery Method
Lump Sum
Completion
2024
- ISO 8 cleanroom fitout
- Controlled environment commissioning
- Smart sensors for compliance
- Pressure differential monitoring
- Custom HVAC plantroom
- Acoustic Bioguard ceilings
- Medical-grade wall vinyl
- Homogeneous vinyl flooring
- New MSSB installation
- Concrete plinth for condensers
- Outside air intake/exhaust
- Real-time air quality alerts
- Independent cleanroom structure
- Pressure control systems
- NATA-tested and certified
Project overview
Medical-grade cleanroom fitout delivered by DY Constructions for our medical client in Lane Cove West, Sydney.
Client Brief
Our medical client engaged DY Constructions to deliver a controlled environment cleanroom within their existing office tenancy in Lane Cove West. The project involved a completely custom design, developed in collaboration with the client to meet ISO 8 standards. DY was responsible for the design, build, and validation of the cleanroom, tailored for medical equipment manufacturing.
The facility required the integration of a cleanroom environment within a live facility, and the mechanical services system was designed to meet stringent air change rates, pressure differential management, and real-time operational performance through smart sensor technology.
Challenges
Delivering a compliant cleanroom within an existing live office setting presented multiple challenges. The project required the demolition of existing internal areas to construct an airtight cleanroom structure that could function independently. The HVAC system had to be retrofitted and engineered to support ISO 8 air pressure and particle control levels. The DY team worked with a structural engineer to assess and install a compliant mechanical services switchboard (MSSB). A concrete plinth had to be constructed for external condensers, and all designs had to support zero disruption to operations. Achieving tight control of air, pressure, and particle counts was critical throughout.
The Solution
DY Constructions delivered a high-performing cleanroom environment through careful planning, coordination, and execution. A 24/7 HVAC plantroom was implemented, supporting ISO 8 compliance with smart sensors for real-time alerts on temperature, pressure, and airborne particles. To isolate the environment, a new suspended ceiling created an independent, fully sealed space, and pressure differential sensors were installed to maintain environmental control. The team utilised fire seals, airtight wall systems, and external air intake and exhaust solutions, all tailored to meet the unique needs of the client’s operations. Smooth delivery was ensured through good project management and a strong network of skilled subcontractors.
The Result
The project was successfully delivered with a fully operational, ISO 8-compliant cleanroom, designed, built, and validated to international standards. Key features included Armstrong Bioguard acoustic ceilings, medical-grade wall and floor vinyl, and a tightly controlled air and pressure system. The installation of smart compliance sensors and a custom MSSB supported real-time monitoring and sustainable operation. The facility passed all required NATA validations and was handed over ready for use in medical manufacturing. The client was highly satisfied with the outcome, having received a space tailored for precision, reliability, and controlled environment commissioning.
