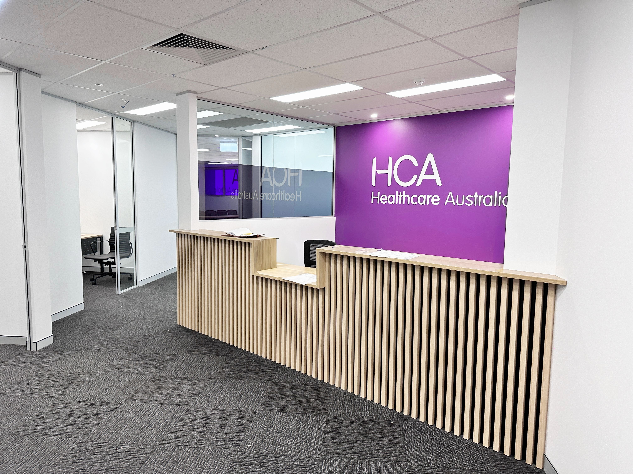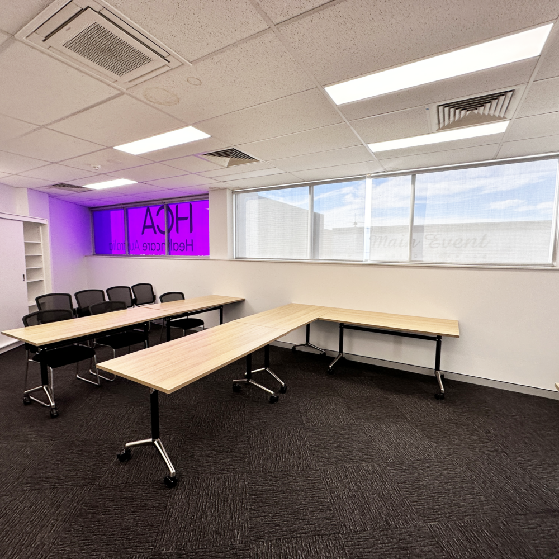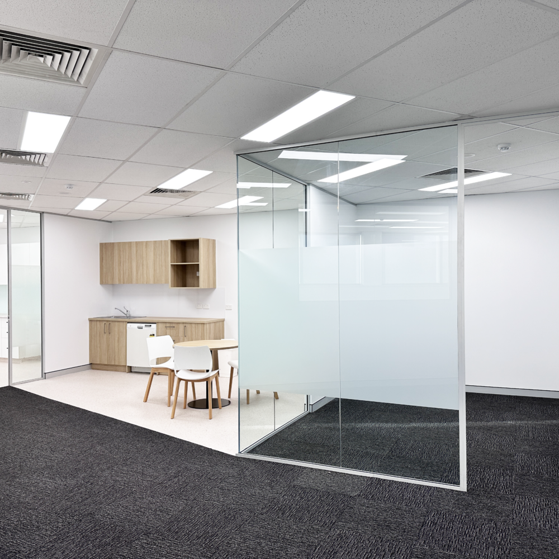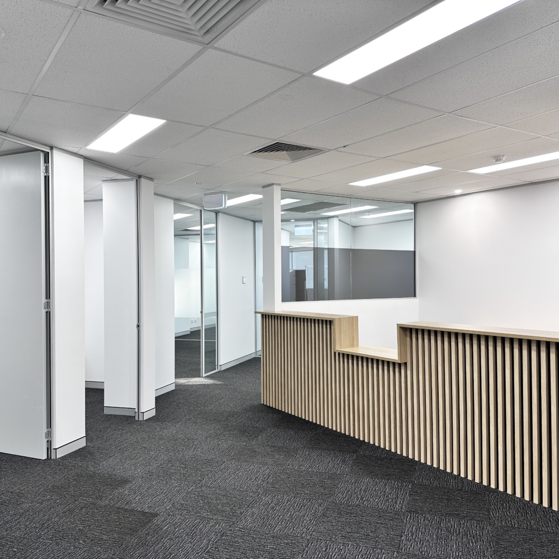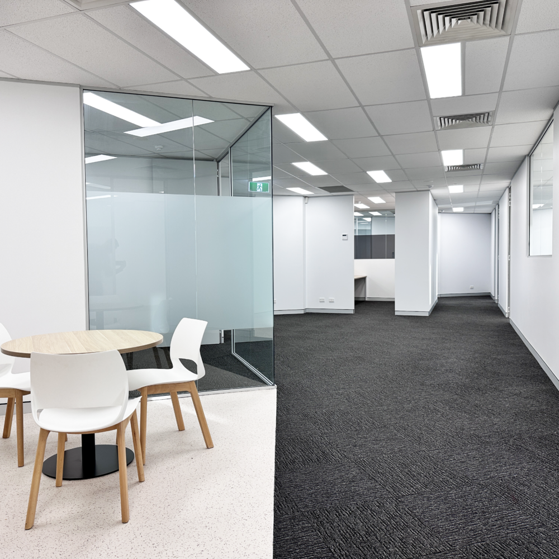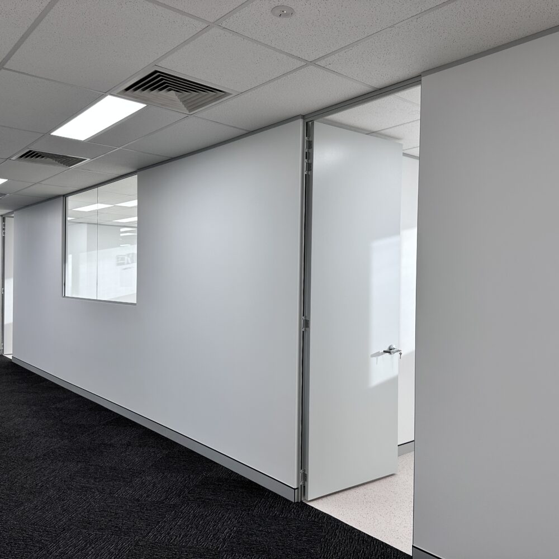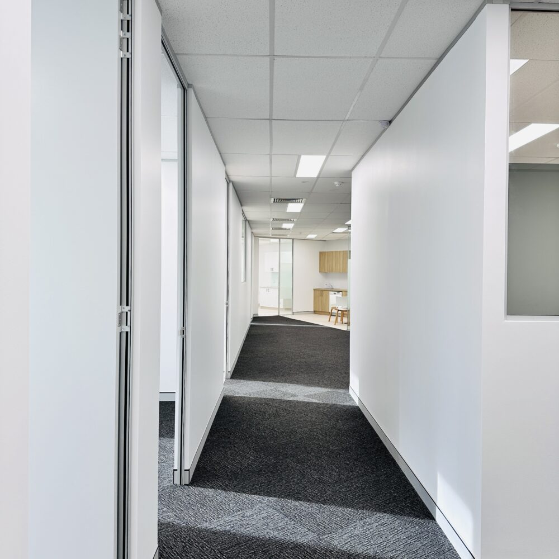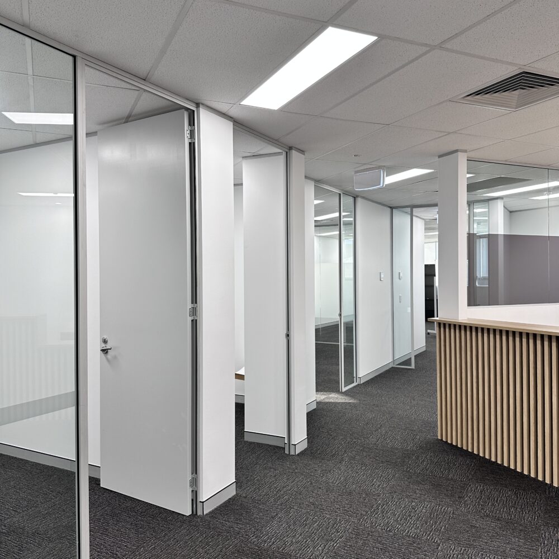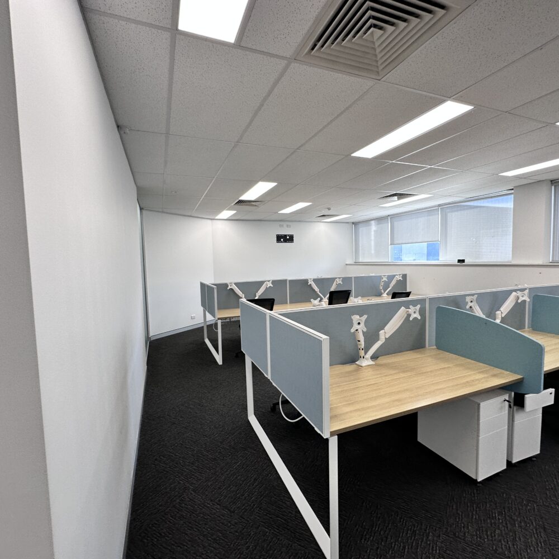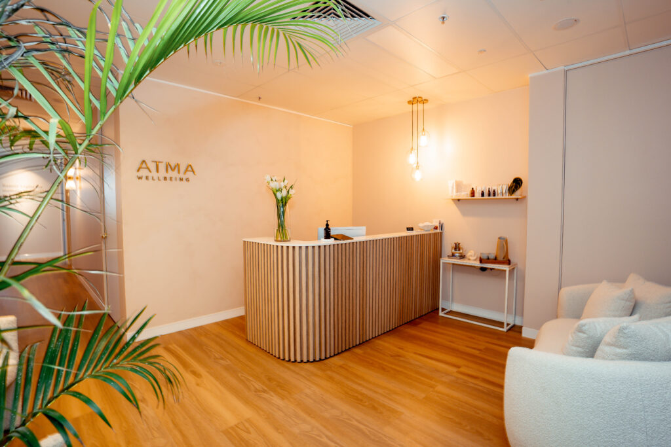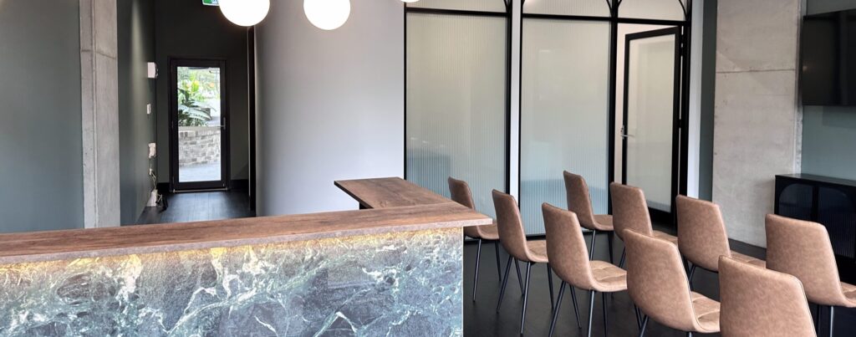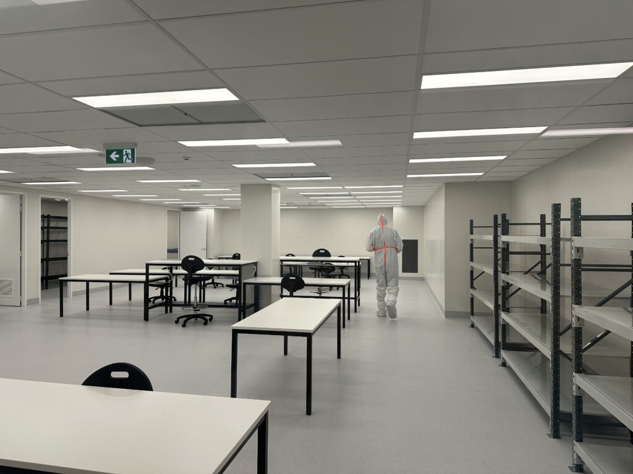Project Details
Location
Blacktown, Western Sydney, NSW
Industry
Clinical Trials and Research
Size
210m2
Value
$160k
Designer
DY Constructions Australia
Duration
4 weeks
Delivery Method
Lump Sum
Completion
2024
- Medical fitout delivery
- Clinical treatment rooms
- Acoustic insulation upgrades
- Glazed consultation partitions
- Custom staff kitchen joinery
- New carpet tile flooring
- Mechanical service adjustments
- CDC documentation coordination
- Reception and entry upgrades
- Live environment staging
Project overview
Medical fitout delivered by DY Constructions for Paratus Clinical Research in Blacktown, Western Sydney.
Client Brief
Paratus Clinical Research engaged DY Constructions to deliver a tailored medical fitout for their new premises in Blacktown. As part of their relocation, the client required the setup of specialised rooms to support clinical research activities, including a dedicated drug room, laboratory, private doctor offices, consultation rooms, and a private staff kitchen. The space needed to meet medical compliance standards while supporting patient care, research efficiency, and day-to-day operational needs.
Challenges
The existing base building layout posed compliance issues for a medical facility, requiring DY Constructions to redesign the internal configuration to meet clinical and regulatory standards. The project also needed to be completed within a compressed timeframe, as the client was eager to begin operations in their new location. To minimise disruption to surrounding tenants and maintain building access, works were staged over weekends and after hours. Coordinating trades and services in a live commercial setting added complexity, particularly with medical-grade requirements for treatment areas, laboratories, and drug storage.
The Solution
To accelerate the approval process and ensure compliance, DY Constructions proposed an optimised layout that addressed structural constraints and streamlined CDC documentation. Effective project management and clear scheduling allowed the team to work efficiently within the client’s timeframe. DY relied on a trusted network of subcontractors and suppliers to deliver high-quality finishes and specialised medical installations, while coordinating weekend and after-hours work to minimise disruption and maintain site accessibility.
The Result
DY Constructions successfully delivered a fully compliant medical fitout that met both CDC requirements and the client’s operational needs. The completed space included specialised areas such as a drug room, laboratory, private consultation offices, and a staff kitchen — all constructed to suit the high standards of clinical research environments. The project was completed on time, with minimal disruption to the building’s occupants, and to the satisfaction of the building manager. Following the success of this project, Paratus Clinical Research engaged DY to quote for additional works at their new Melbourne premises.
