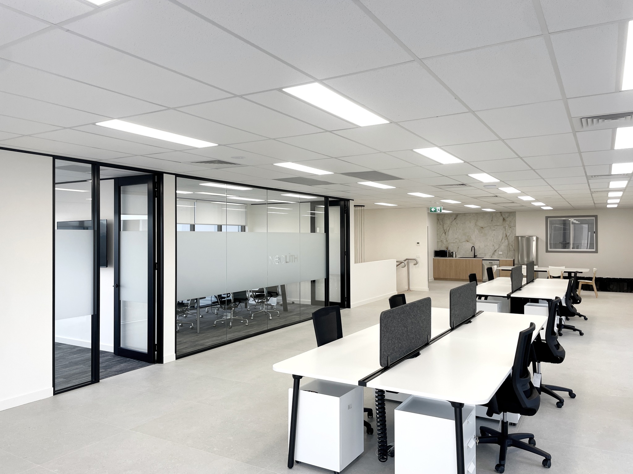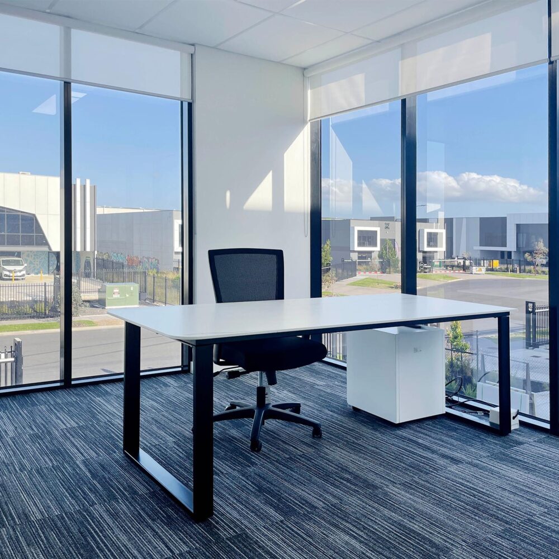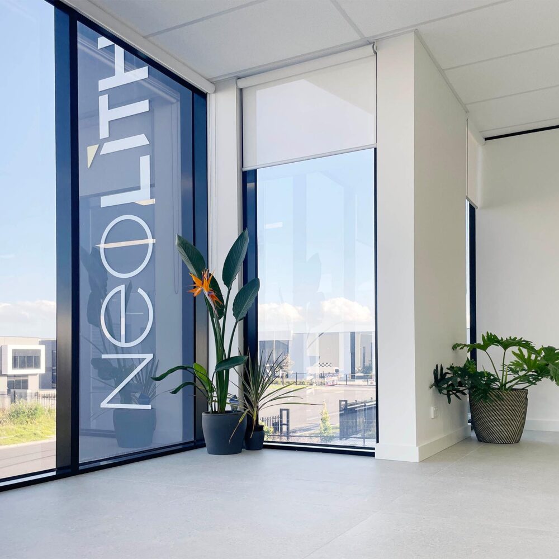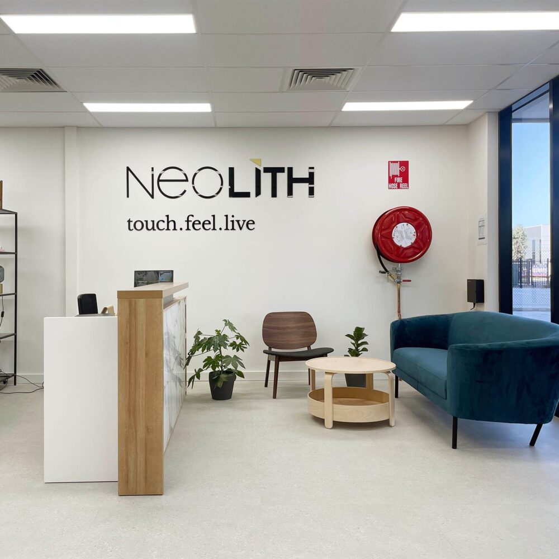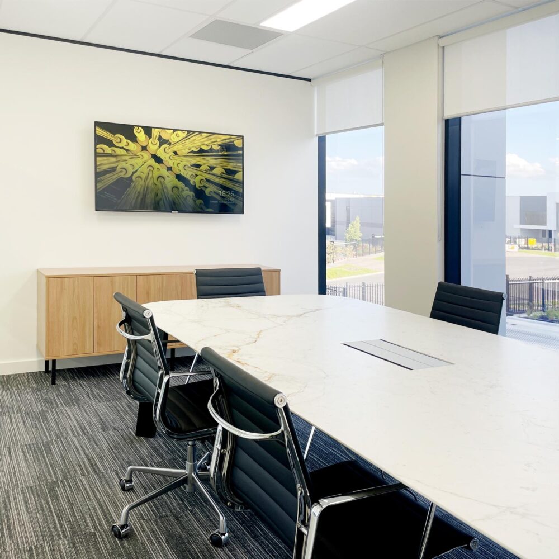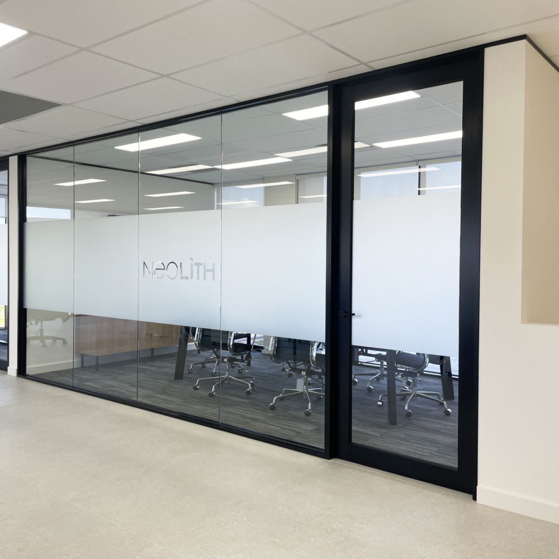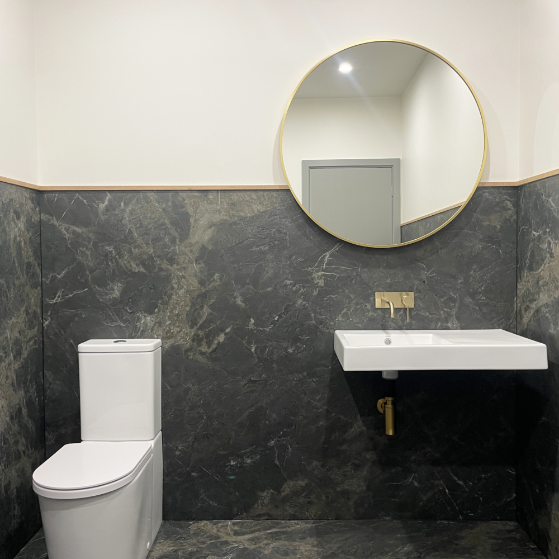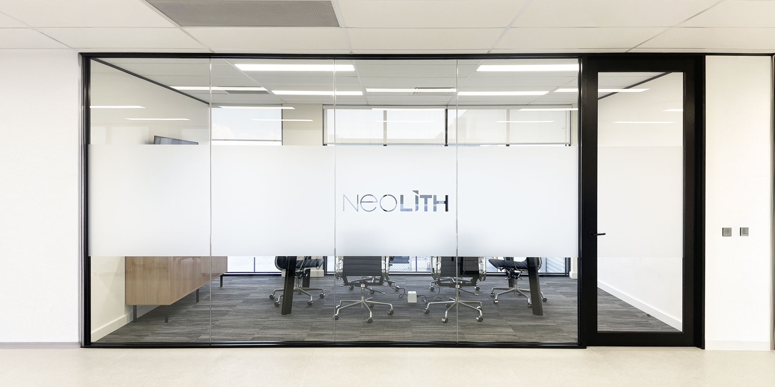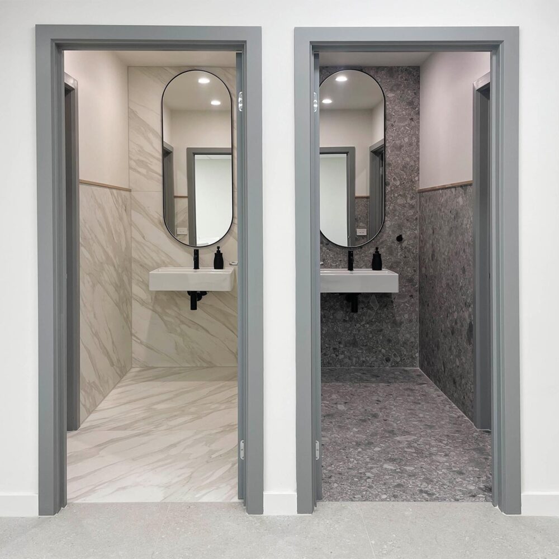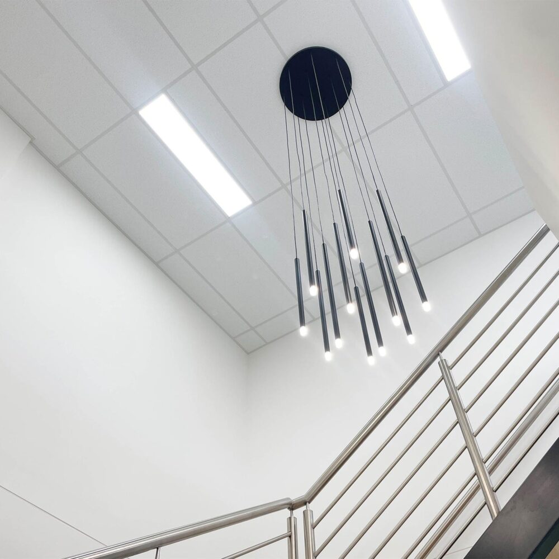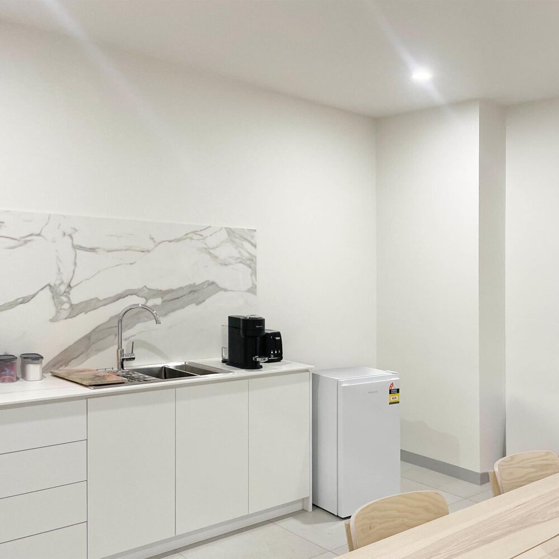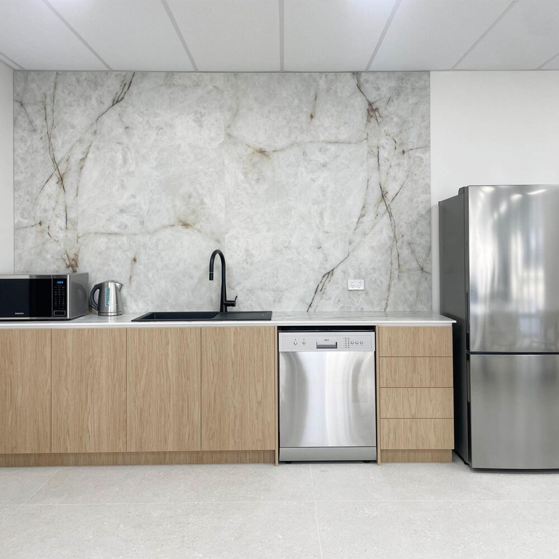Project Details
Location
Braeside, South East Melbourne, VIC
Industry
Engineered Stone
Size
400m2
Value
$300k
Designer
DY Constructions Australia
Delivery Method
Lump Sum
Duration
8 weeks
- Two-level commercial fitout
- Large format tiling
- Acoustic glass partitions
- Custom privacy film
- Stone boardroom table
- Designer kitchen joinery
- Refurbished modern bathrooms
- Bespoke office furniture
- Feature pendant lighting
- AV and data integration
Project overview
Neolith engaged DY Constructions Australia to complete a full office and warehouse fitout at their Melbourne premises, delivering a high-end and functional workspace.
Client Brief
Neolith engaged DY Constructions Australia to deliver a comprehensive office and warehouse fitout at their new Melbourne premises in Braeside, VIC.
This warm shell commercial fitout marked Neolith’s first facility in Melbourne and involved the transformation of a two-level space into a premium office and showroom. The ground floor was developed into a client-facing showroom, while the first floor accommodated open-plan offices, a kitchen, and refurbished amenities. The project successfully delivered a functional and high-quality environment aligned with Neolith’s operational requirements.
Challenges
The installation of large format wall slabs and floor tiles required detailed planning, precise handling, and close coordination with trades. Refurbishing the existing bathrooms involved understanding the building’s existing structure and engaging experienced subcontractors to ensure compliance and quality. Delivering high-end finishes throughout, while meeting the client’s expectations, demanded a strong focus on detail and quality control at every stage.
The Solution
The DY Constructions team carried out the refurbishment with thorough planning, clear communication, and close collaboration with subcontractors. Accurate site measurements and attention to detail ensured all elements were delivered to a high standard. Experienced tilers were engaged for the large format wall and floor finishes, ensuring precision and quality were maintained throughout the fitout.
The Result
DY Constructions delivered a high-end office and warehouse fitout that reflected Neolith’s brand identity and operational needs. The final space featured full-height acoustic partitions, custom glass elements, commercial-grade flooring, and bespoke furniture throughout. Key areas included a glazed boardroom with custom privacy film, a fully equipped kitchen with Neolith stone benchtops and splashbacks, and an open-plan workspace designed for efficiency and comfort.
The project marked a significant step forward for Neolith’s presence in Victoria, providing a purpose-built environment where clients can experience the brand’s products first-hand. The fitout was completed to a high standard, with all compliance requirements met. The result is a refined and functional facility that successfully blends showroom presentation with everyday business operations.
