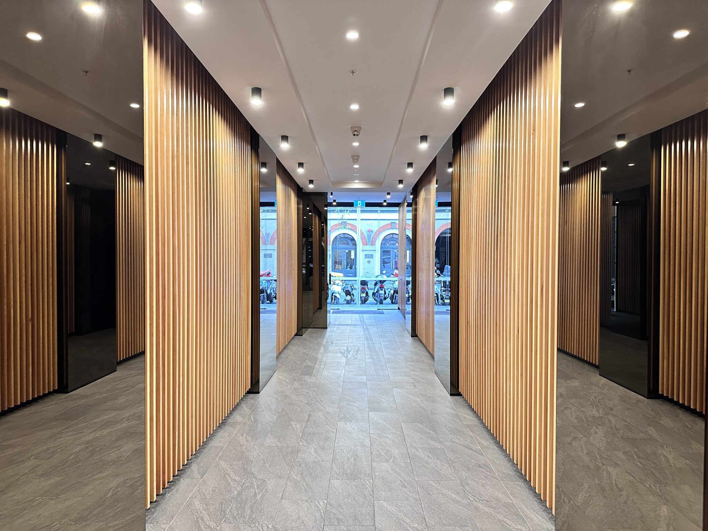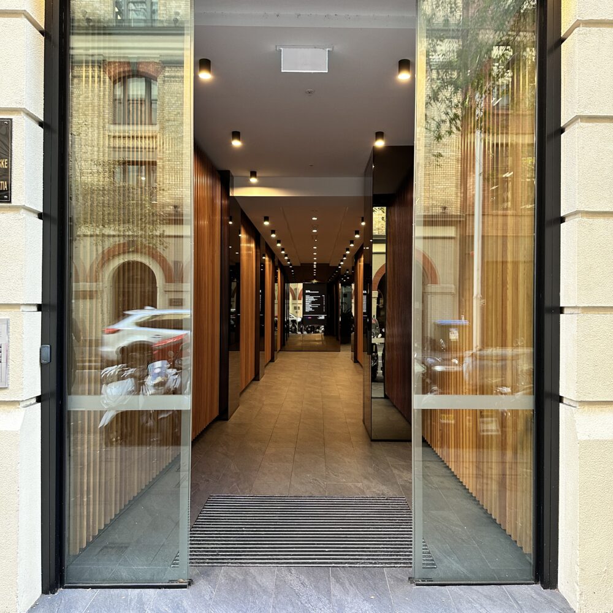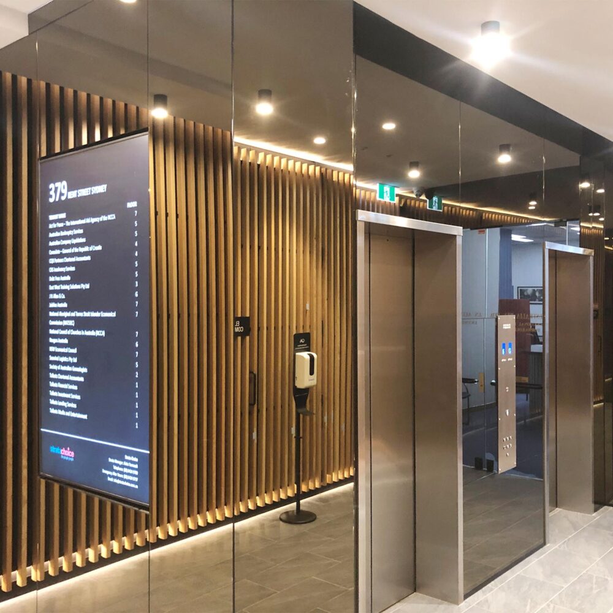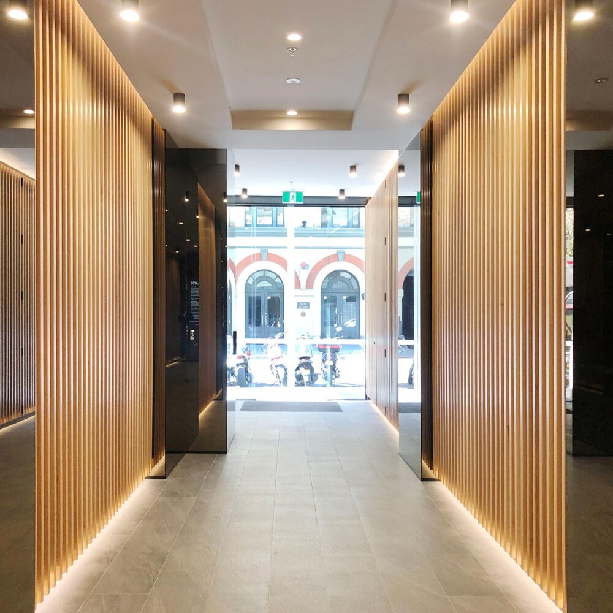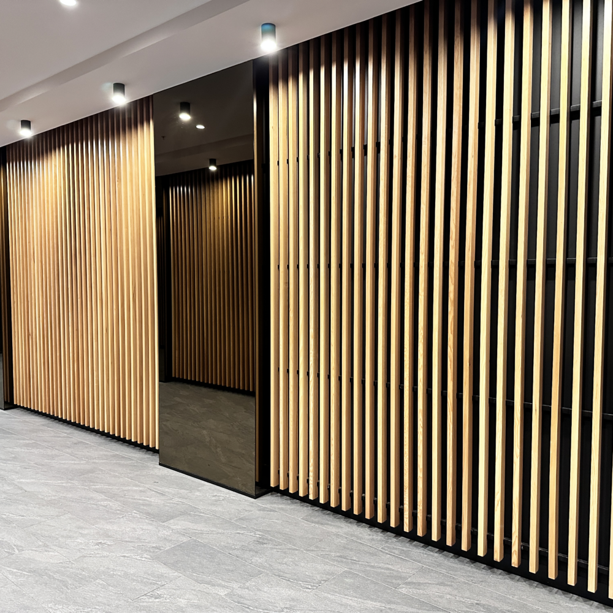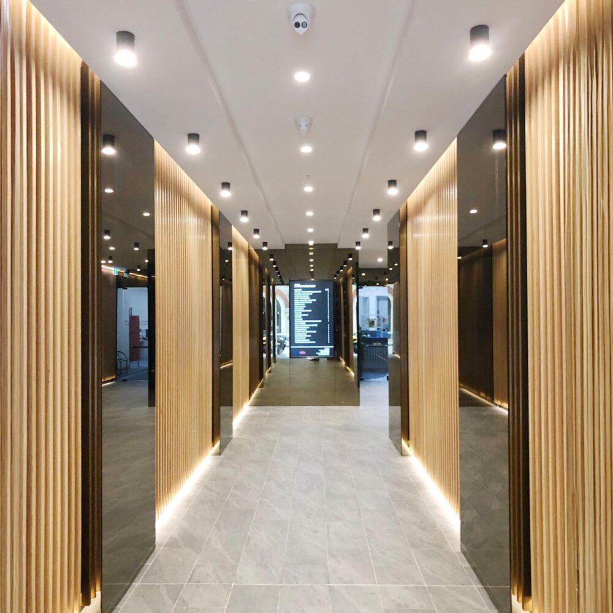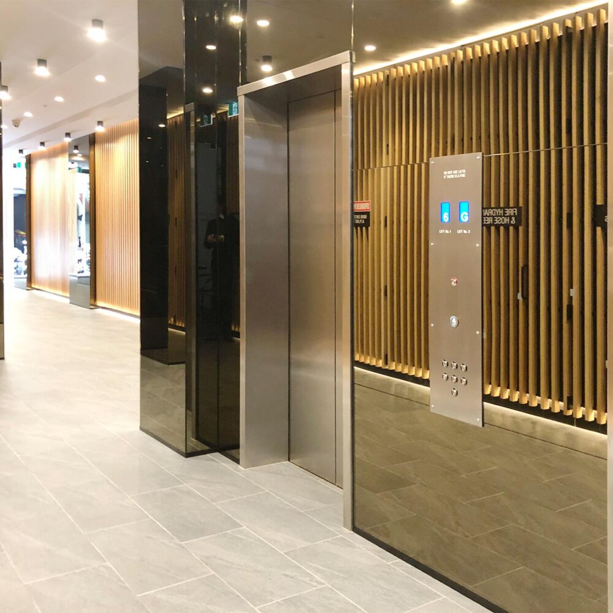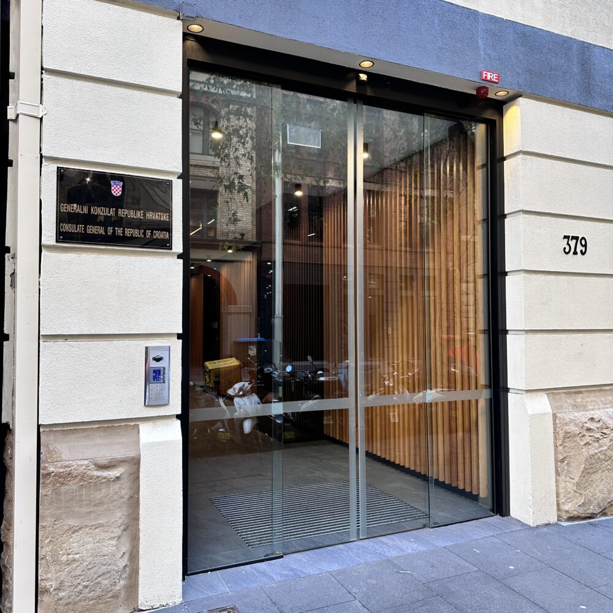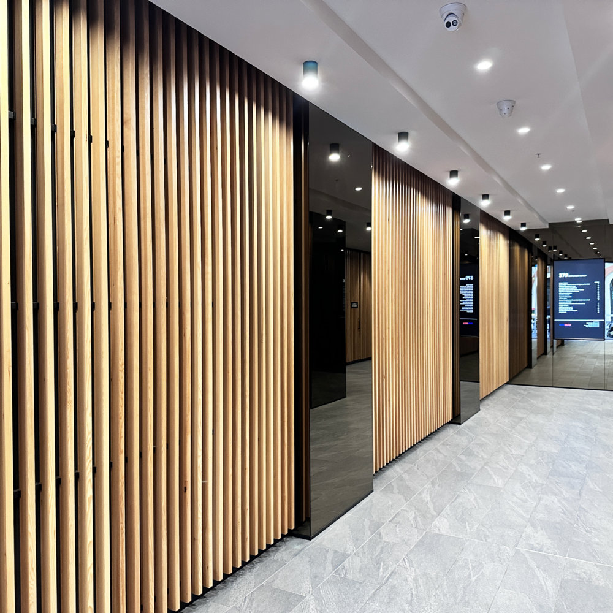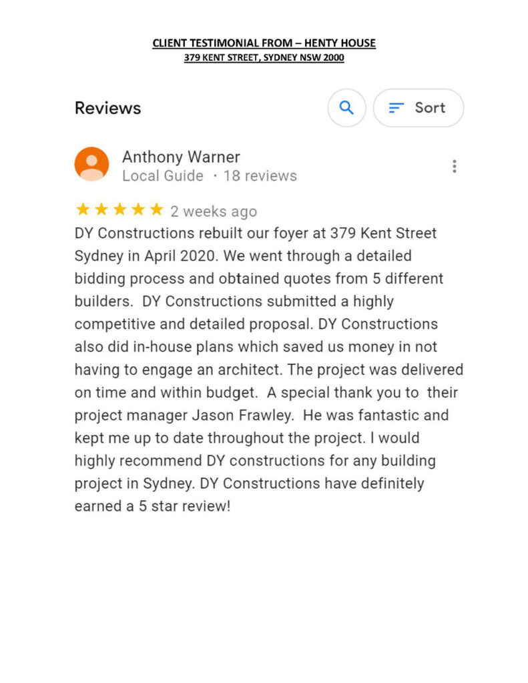Project Details
Location
Sydney CBD, Central Sydney, NSW
Industry
Strata Committee
Size
65m2
Value
$300k
Designer
DY Constructions Australia
Delivery Method
Lump Sum
Duration
8 weeks
- Lift lobby refurbishment
- After-hours works
- Live environment foyer upgrade
- Temporary hoarding
- Frameless glass sliding doors
- Internal cladding
- Digital directory board
- Mirror cladding
- LED feature lighting
Project overview
A detailed lobby and common area refurbishment completed in Sydney CBD for The Strata Committee of Henty House — enhancing presentation, attractiveness, value, and amenity through careful planning and quality finishes.
Client Brief
The Strata Committee of Henty House engaged DY Constructions Australia to undertake a comprehensive foyer refurbishment at 379 Kent Street, Sydney CBD.
The project involved a full redesign and fitout of the ground floor lift foyer and entry areas, incorporating new floor tiling, frameless automatic glass sliding doors, vertical timber battens, mirrored finishes, bespoke joinery, and feature lighting. The refurbishment was part of a broader base building upgrade, focused on enhancing functionality and elevating the presentation of this key entry space to improve the visitor experience and support the building’s ongoing asset repositioning.
Challenges
The project required careful management to minimise disruption in a busy CBD location. With the lobby closed during works, foot traffic needed to be redirected safely. After-hours installation of glass, coordination with lift companies, and strict noise management were essential in the strata environment. As the building’s main foyer, attention to detail was critical to meet aesthetic expectations and bring the client’s design vision to life.
The Solution
DY Constructions carefully planned and coordinated all stages of the building refurbishment to minimise disruption. Regular meetings with stakeholders ensured clear communication and alignment on design and finishes. Noisy and high-impact works, such as glass installation, ceiling bulkheads and feature lighting, were scheduled outside peak hours to meet strata requirements. The team worked closely with specialist trades and lift contractors to deliver detailed elements, including vertical timber battens, bronze mirror finishes and a recessed digital directory display. Ongoing quality control and staged handovers ensured the foyer upgrade met the project’s high design and presentation standards.
The Result
Working closely with the client and design team, DY Constructions delivered a sophisticated lift foyer and entry upgrade that transformed the ground floor at Henty House. Featuring premium finishes such as large format tiles, new automatic glass sliding doors, vertical timber battens, bronze mirrors, and integrated lighting, the refurbished foyer now offers a sleek and inviting space that reflects the building’s repositioning objectives.
The project was completed while maintaining building operations and minimising disruption. Positive feedback from residents and the strata committee led to DY Constructions securing further fitout works within the building. This successful building refurbishment not only improved day-to-day functionality but also enhanced the asset’s value and appeal within Sydney’s competitive CBD market.
