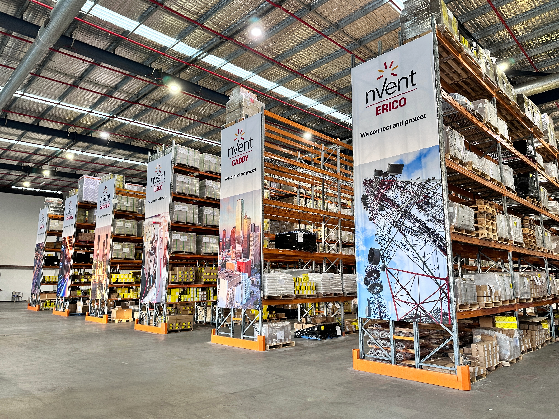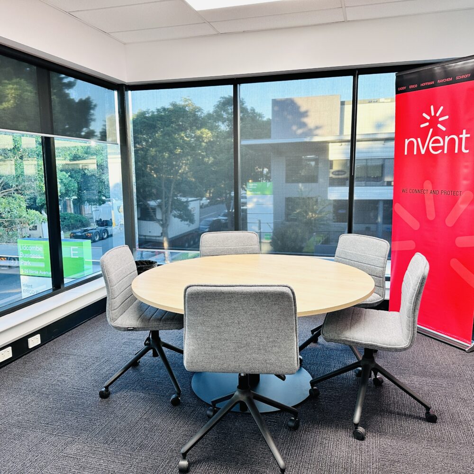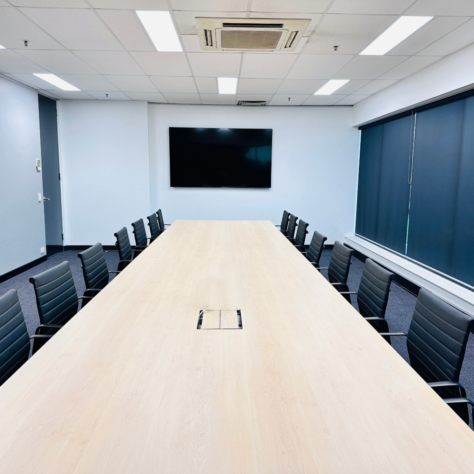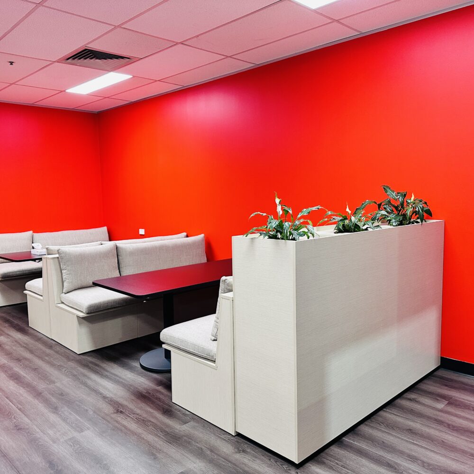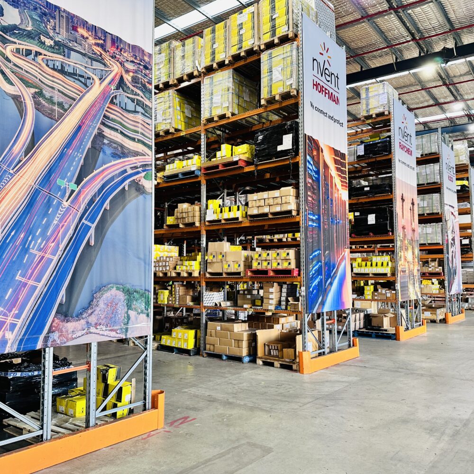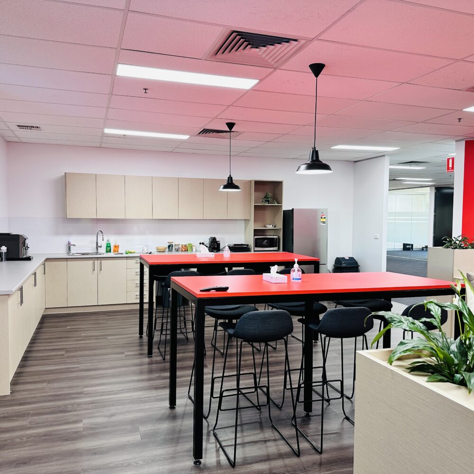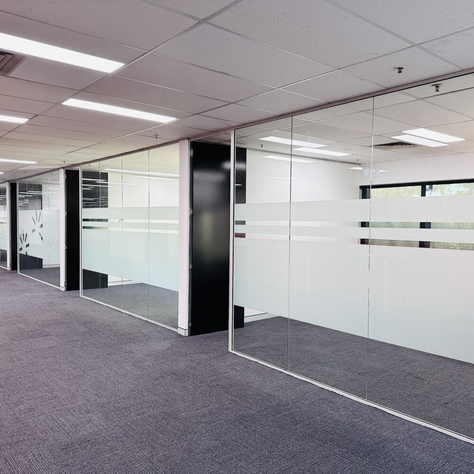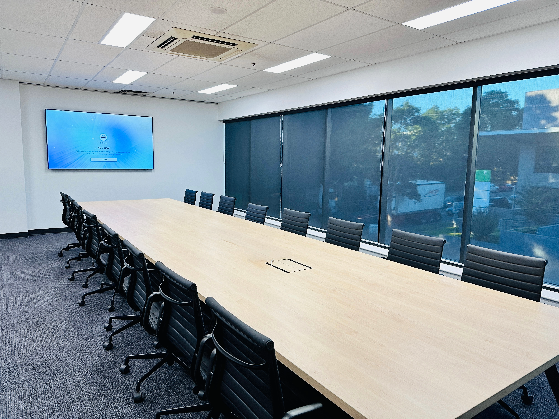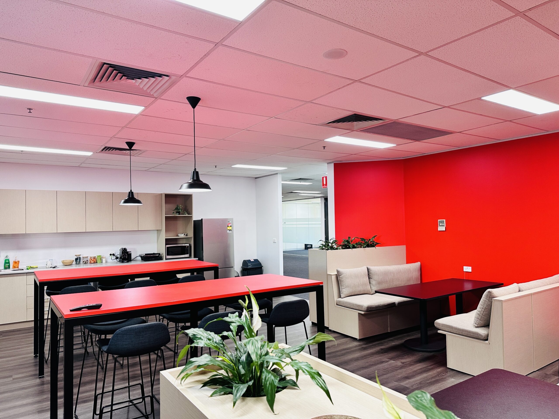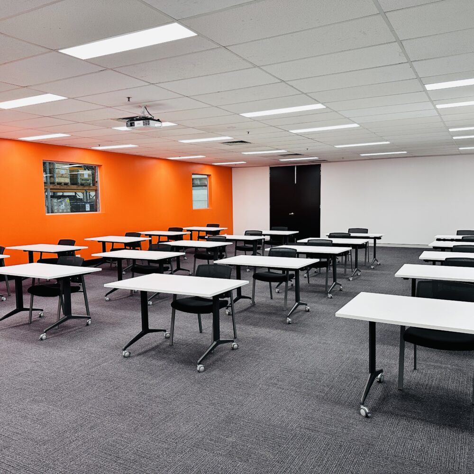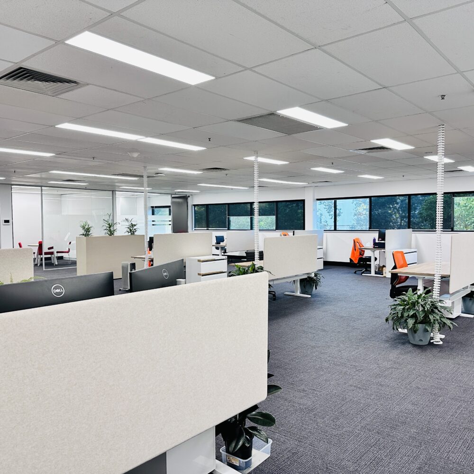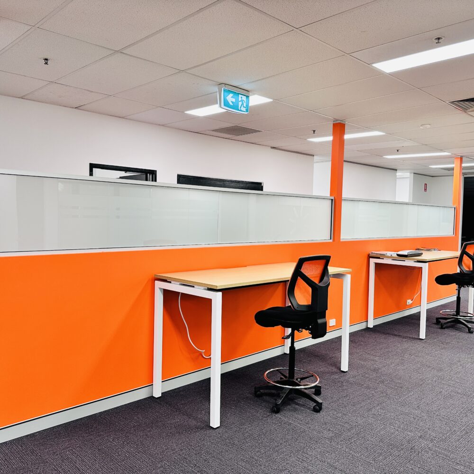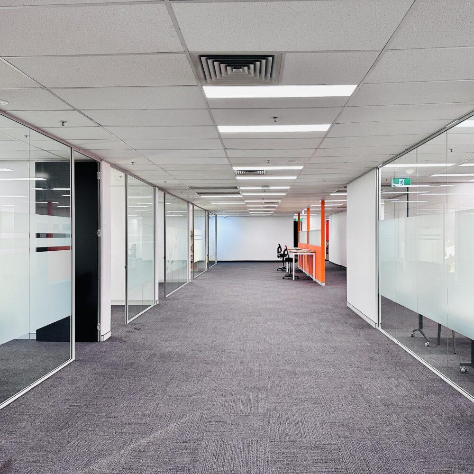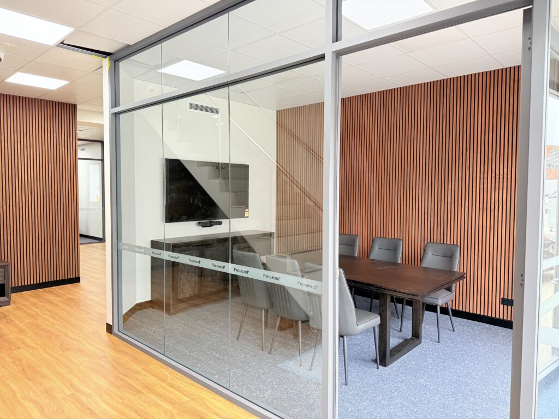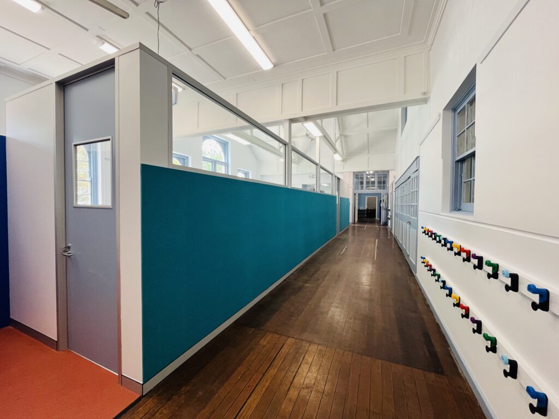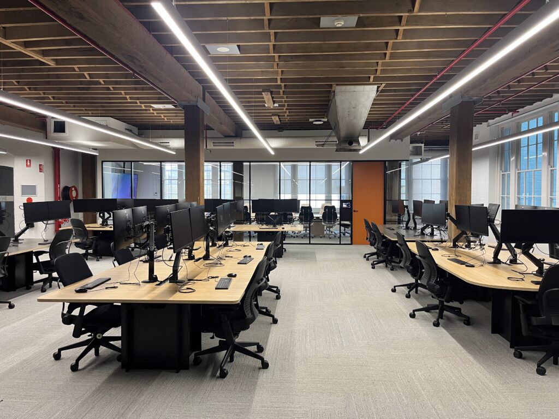Project Details
Location
Lidcombe, Western Sydney, NSW
Industry
Electrical Suppliers
Size
600m2
Value
$410k
Designer
DY Constructions Australia
Duration
6 weeks
Delivery Method
Lump Sum
- Office and showroom fitout
- Custom kitchen joinery
- Acoustic wall coverings
- Ceiling acoustic baffles
- Glass partitions with film
- LED signage and branding
- Full office furniture supply
- Commercial display installations
- AV and data integration
- Council and CDC approvals
Project overview
Office and warehouse fitout delivered by DY Constructions for Erico Products Australia in Lidcombe, Western Sydney.
Client Brief
Erico Products Australia engaged DY Constructions to deliver a full office, showroom and warehouse fitout as part of their relocation to new premises in Lidcombe, Western Sydney.
The client required council approval for the works and engaged DY to assist with both the design and delivery. The objective was to create a modernised environment that reflected the company’s brand identity, including design elements aligned with their corporate logo. The brief also included expanding the showroom area to better support customer engagement and product presentation.
Challenges
The project was delivered under a tight timeframe, with the client seeking an immediate start and fast turnaround to support their relocation schedule. DY Constructions had to coordinate council approvals promptly while also aligning with strict building management requirements. Organisation and communication were key, particularly in managing approvals for warehouse power racking, which required input and certification from a structural engineer before sign-off. The need to meet all compliance obligations while progressing the works quickly added pressure to the delivery schedule.
The Solution
DY Constructions relied on strong project management, trusted subcontractors, and reliable suppliers to deliver the fitout efficiently and within the required timeframe. Clear communication and coordination across all trades ensured that works progressed smoothly, while timely procurement and execution helped meet the client’s accelerated schedule and compliance milestones.
The Result
DY Constructions delivered a modern, functional workspace and expanded showroom tailored to Erico Products Australia’s operational needs and branding. The fitout included new partitioned offices, a custom-built warehouse kitchen, upgraded electrical and data services, acoustic treatments, signage, and extensive furniture supply and installation. Feature walls, logos, and carefully selected finishes helped align the space with the client’s corporate identity.
The project was completed within the client’s accelerated timeline and in full compliance with council and building management requirements. Pleased with the outcome, Erico Products Australia also engaged DY Constructions for strip-out and make good works at their other premises in Auburn — reflecting their satisfaction and trust in the team’s delivery.
