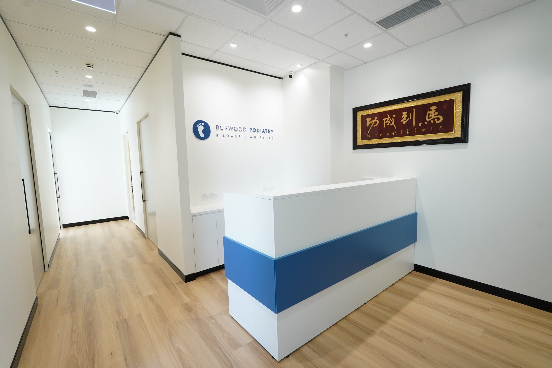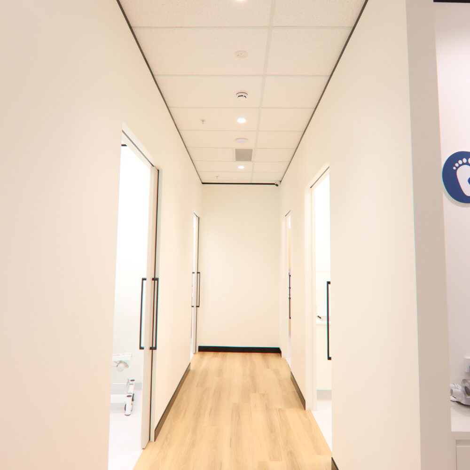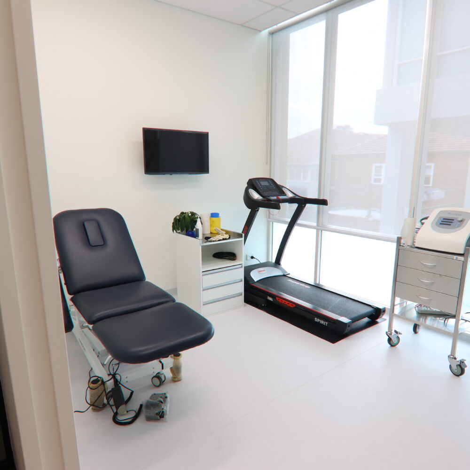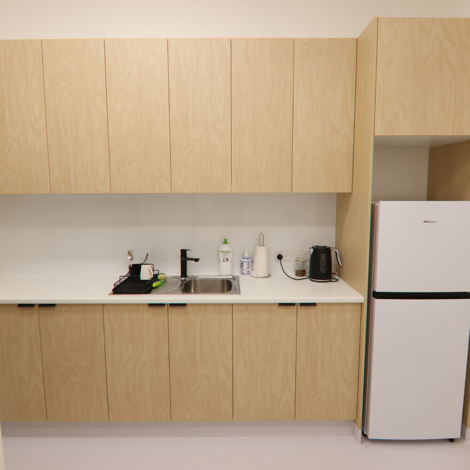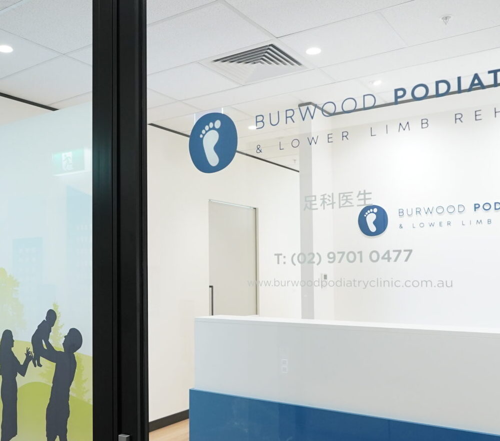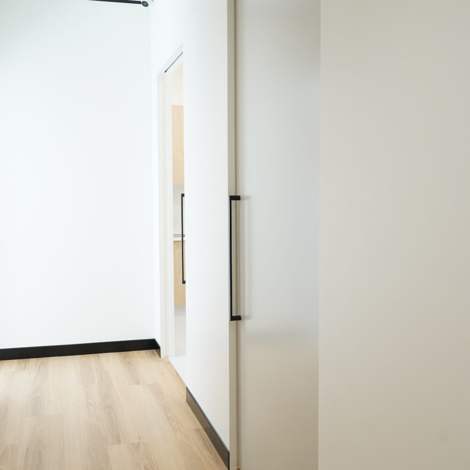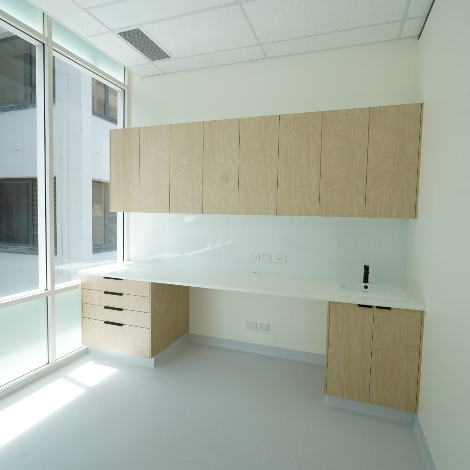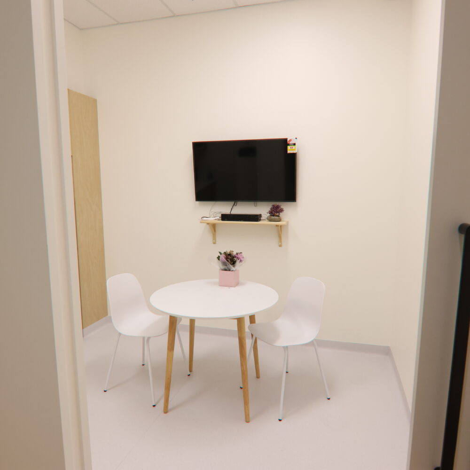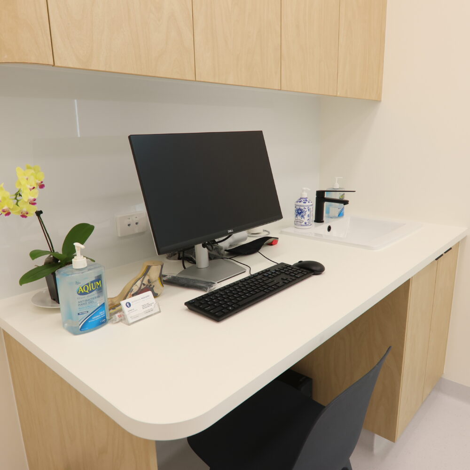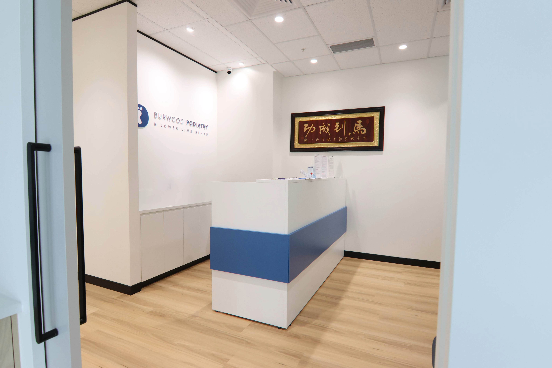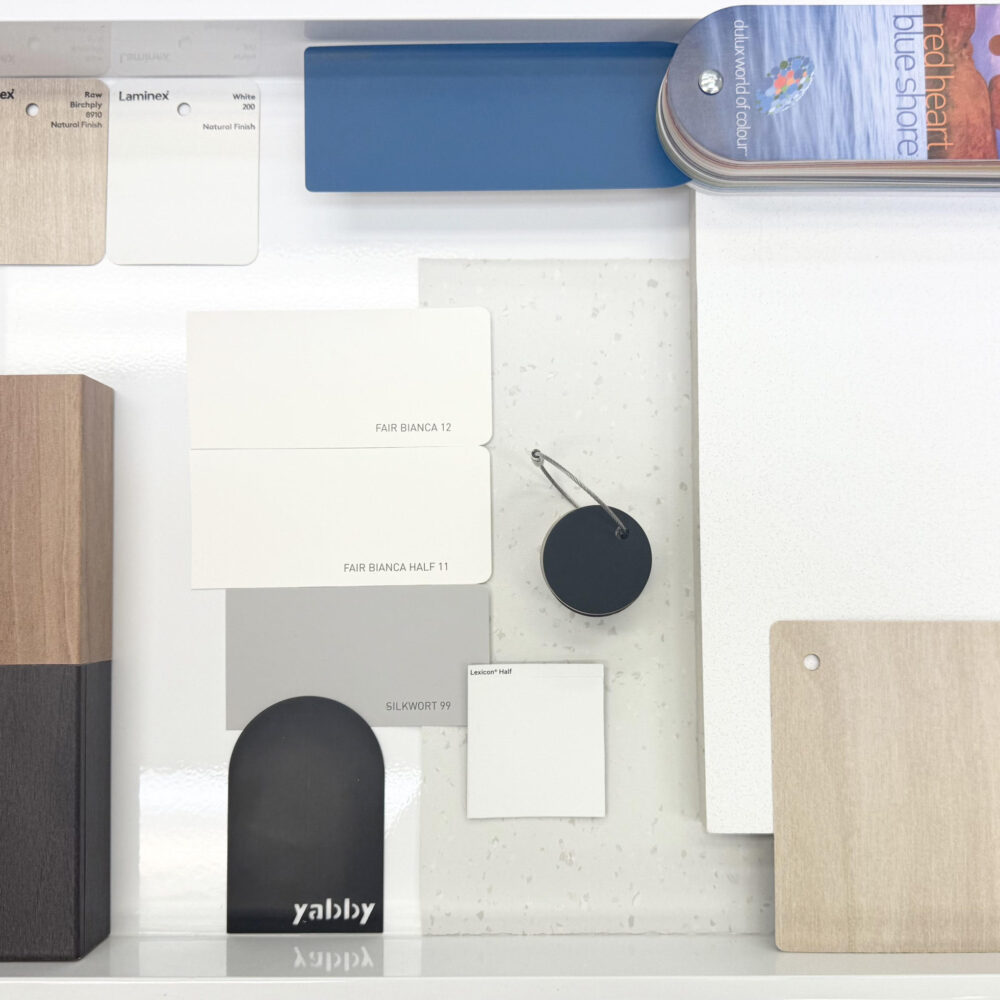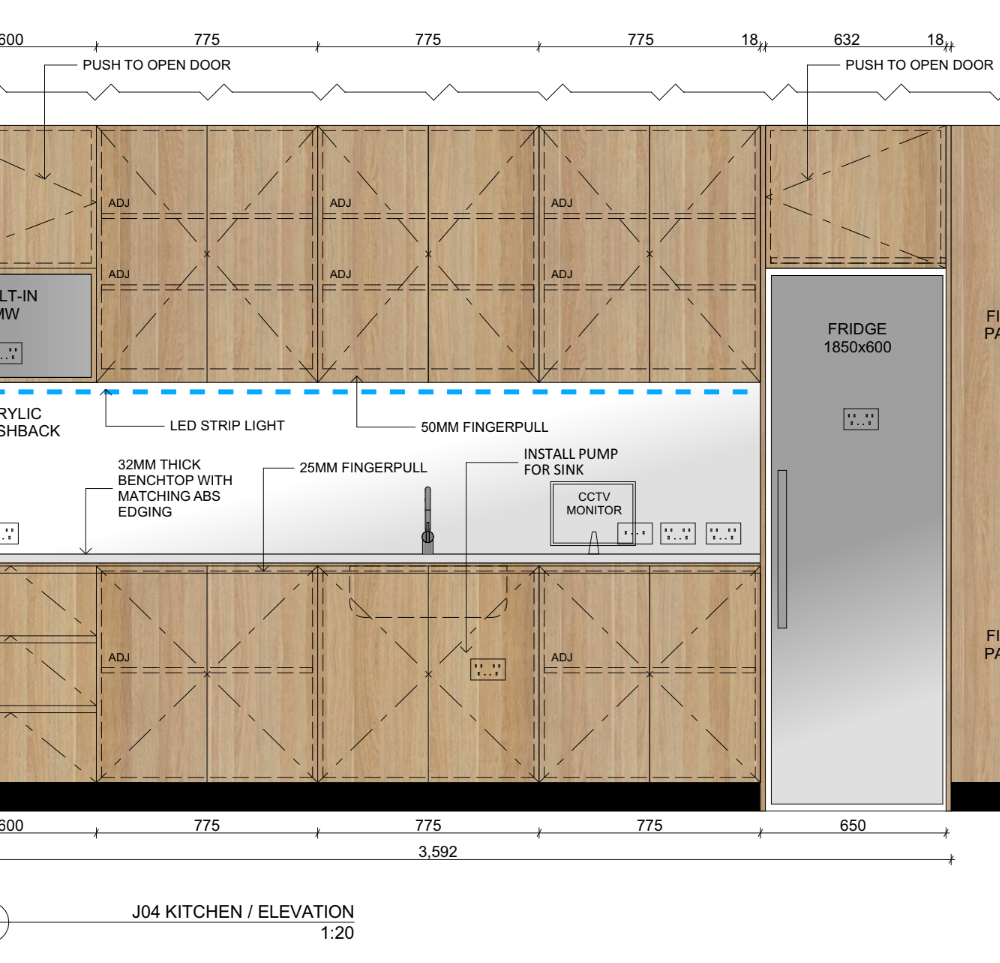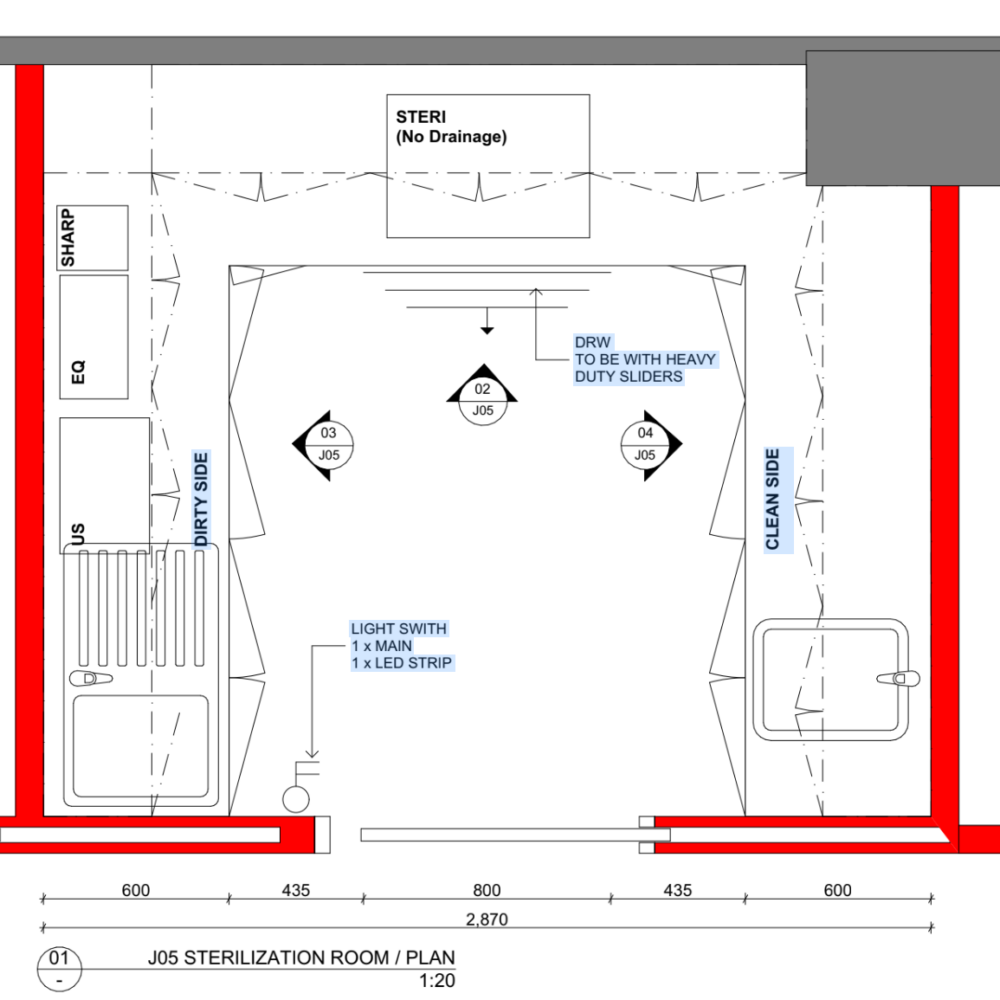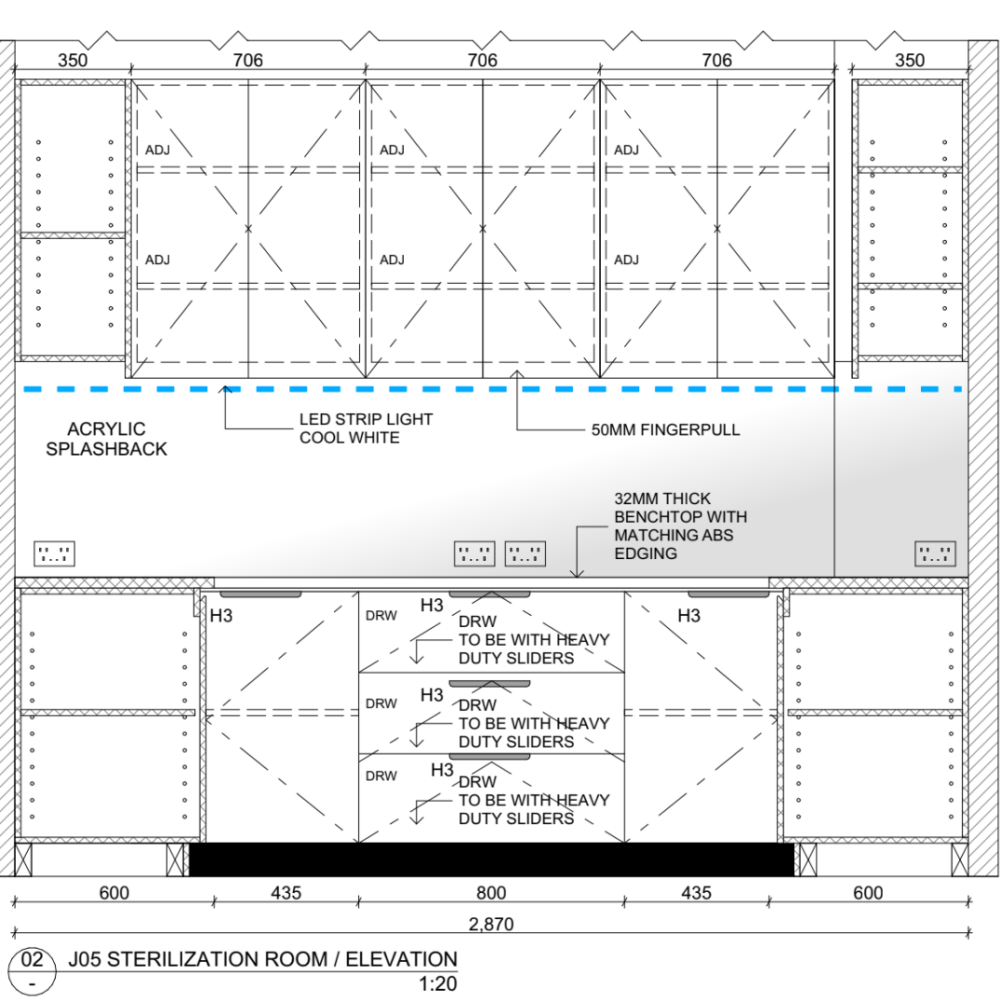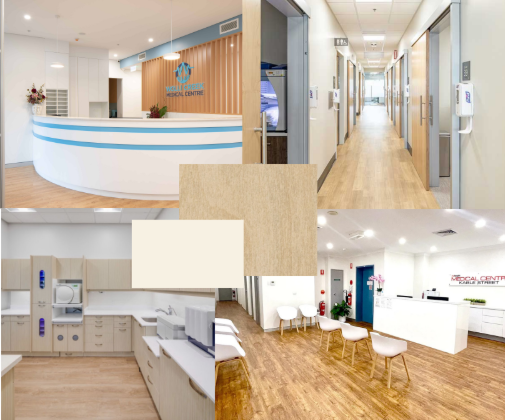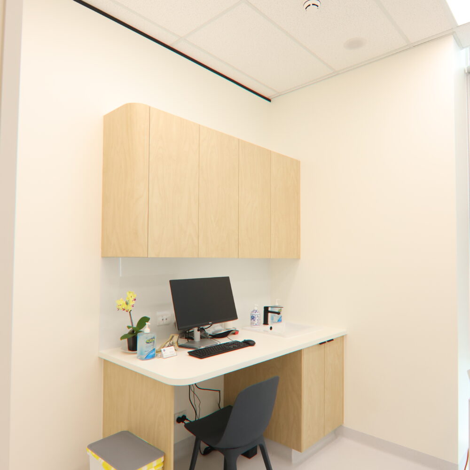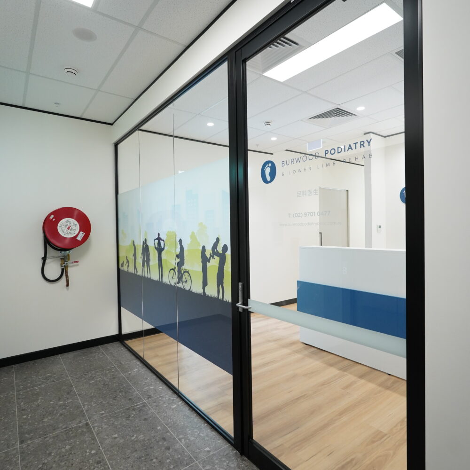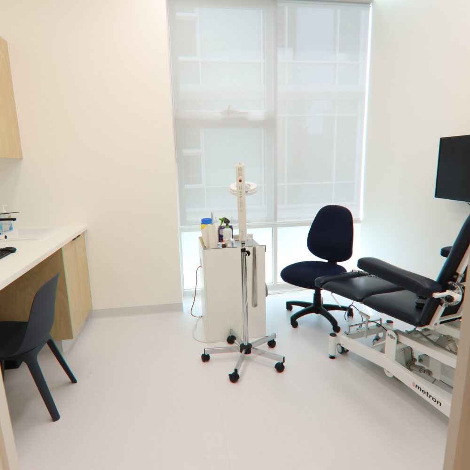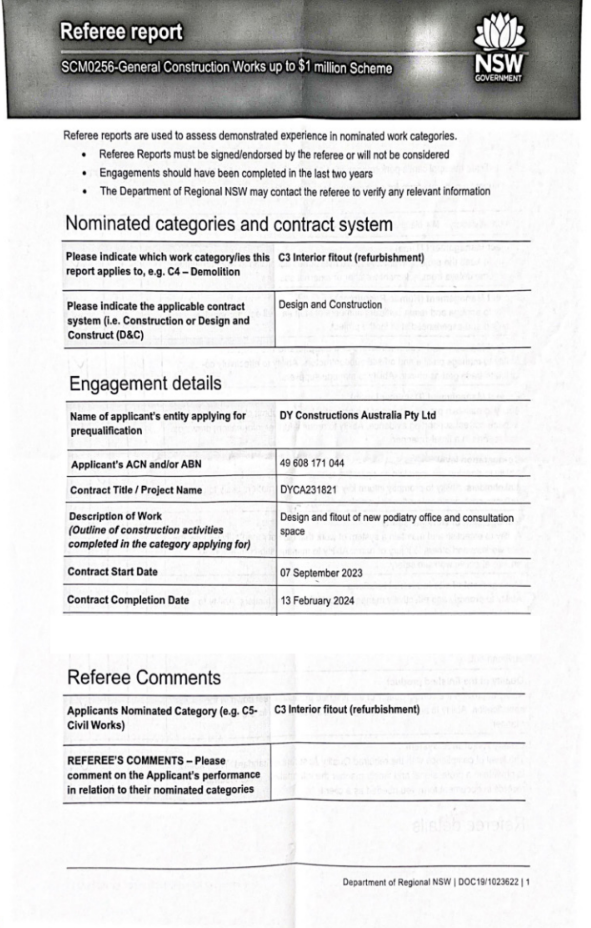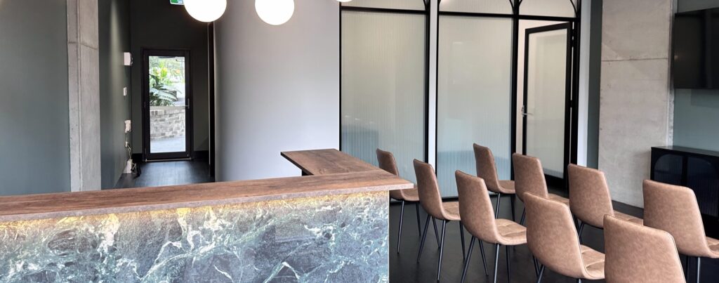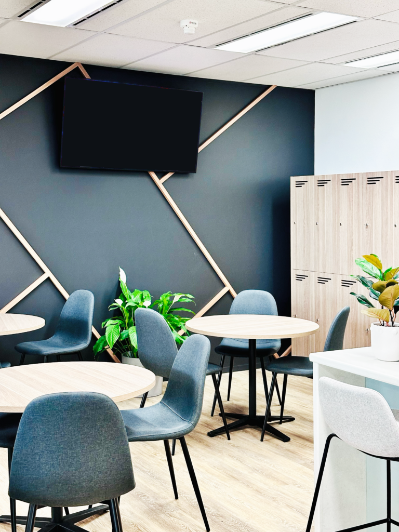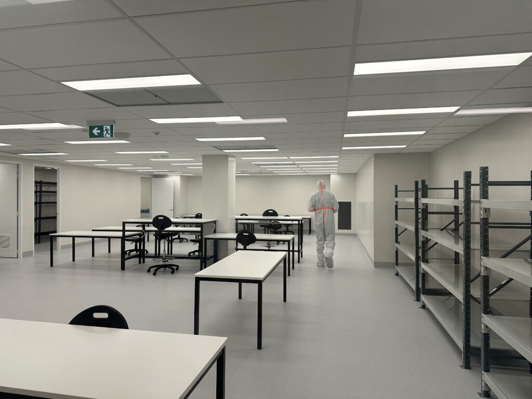Project Details
Location
Burwood, Inner West Sydney, NSW
Industry
Podiatrist
Size
85m2
Value
$300k
Designer
DY Constructions Australia
Duration
8 weeks
Delivery Method
Lump Sum
- Cold shell medical fitout
- Custom joinery and layout
- Sterilisation room installation
- Cavity sliding doors
- Vinyl flooring with coved skirtings
- Fire protection compliance
- Efficient space utilization
- Electric pump plumbing system
- Building manager coordination
- Fully certified handover
Project overview
Medical fitout delivered by DY Constructions for Burwood Podiatry in Burwood, Inner West Sydney.
Client Brief
Burwood Podiatry engaged DY Constructions to complete a cold shell medical fitout for their new clinic located in a recently developed building in Burwood. The relocation allowed the client to expand their services with more consultation rooms and a larger foyer, tailored to support podiatry care. DY worked closely with the client to deliver a custom-designed layout that included sterilisation rooms, custom joinery, cavity sliding doors, and dedicated areas for patient comfort. Mechanical systems required upgrades to meet compliance, and DY also managed the certification process and coordinated design detailing to suit the operational needs of a growing medical practice.
Challenges
The fitout was delivered within a newly constructed building, which presented strict building management requirements, including a restriction on core drilling through the concrete slab for plumbing drainage. This constraint required creative planning and rerouting of hydraulic services. The space itself was compact, requiring efficient spatial planning to ensure functionality and compliance. As a cold shell, all essential services — electrical, plumbing, mechanical, and hydraulics — needed to be newly implemented or extensively adjusted to suit the podiatry clinic’s specific operational and certification needs.
The Solution
To overcome drainage limitations, DY Constructions installed electric pump systems in place of slab penetration, allowing plumbing to function without core drilling. The team ensured that all hydraulic, plumbing, electrical, and fire protection services were delivered in full compliance with the building’s requirements. Strategic project management and close coordination with experienced subcontractors enabled smooth delivery of complex services. DY also developed a space-efficient design that maximised functionality within the compact footprint, ensuring the clinic met both regulatory standards and day-to-day operational needs.
The Result
DY Constructions successfully delivered a compliant, high-quality medical fitout tailored to Burwood Podiatry’s operational and clinical requirements. The completed space featured custom joinery, a fully equipped sterilisation room, cavity sliding doors, fire protection systems, and new vinyl flooring with coved skirtings for hygiene and durability. The client expressed their satisfaction through a positive review and has since recommended DY Constructions to others. The project met all compliance requirements and provided a clean, efficient, and professional environment for both staff and patients.
