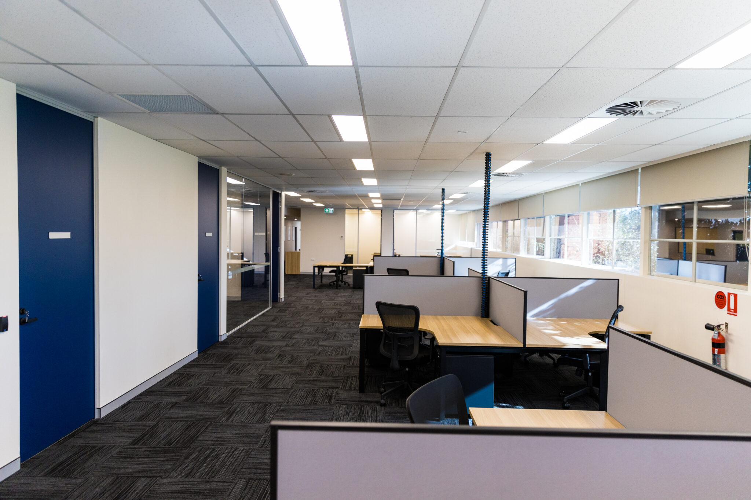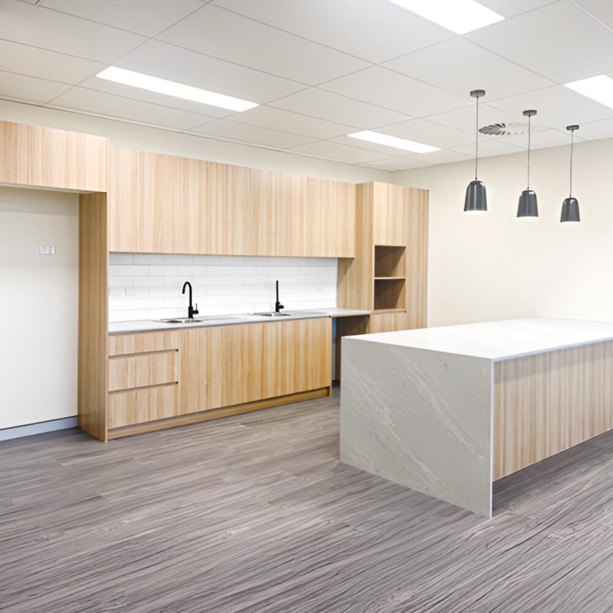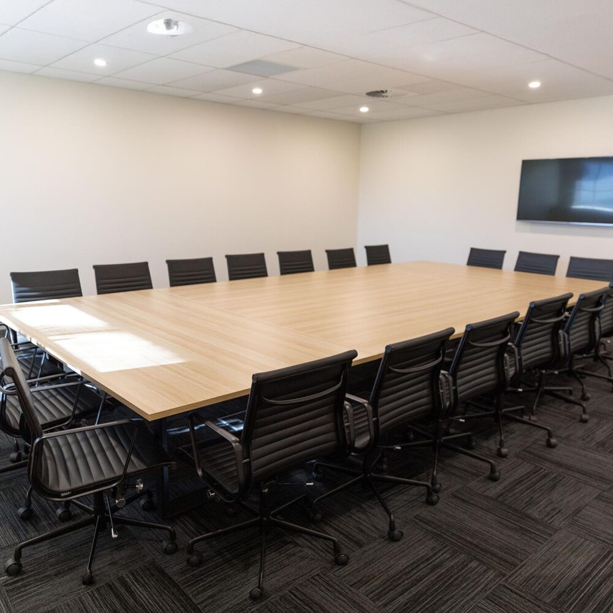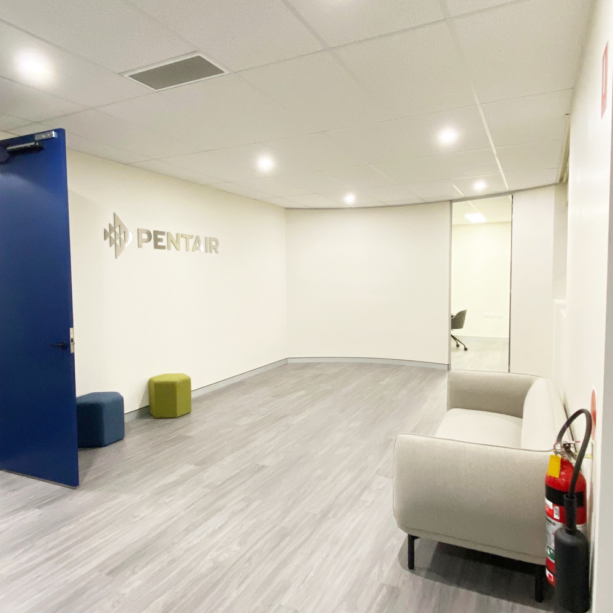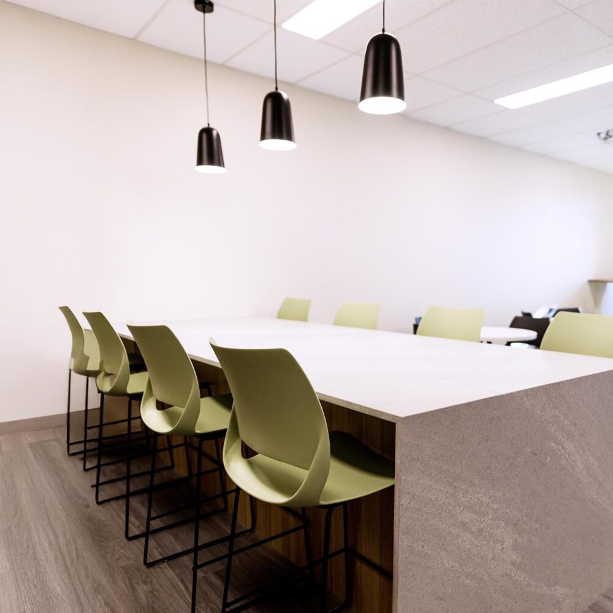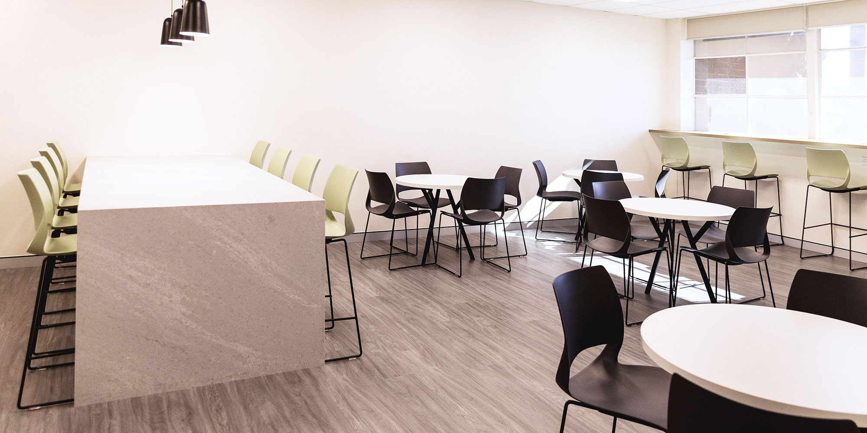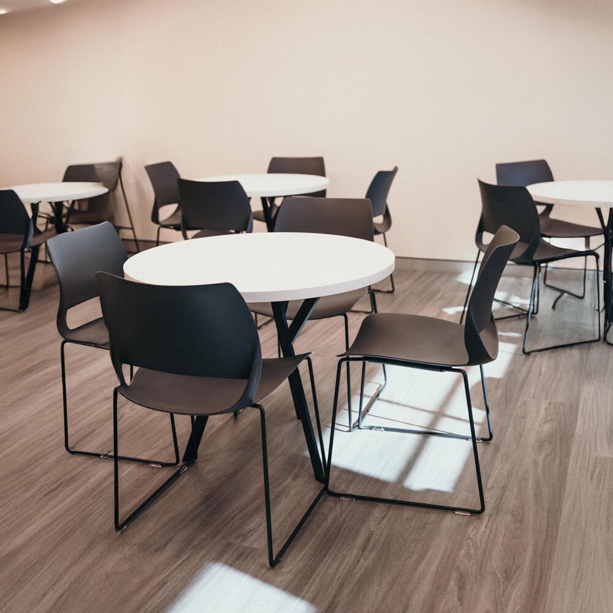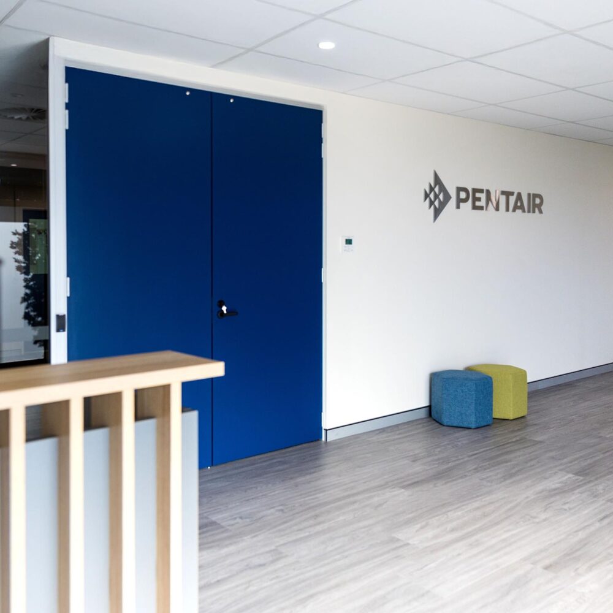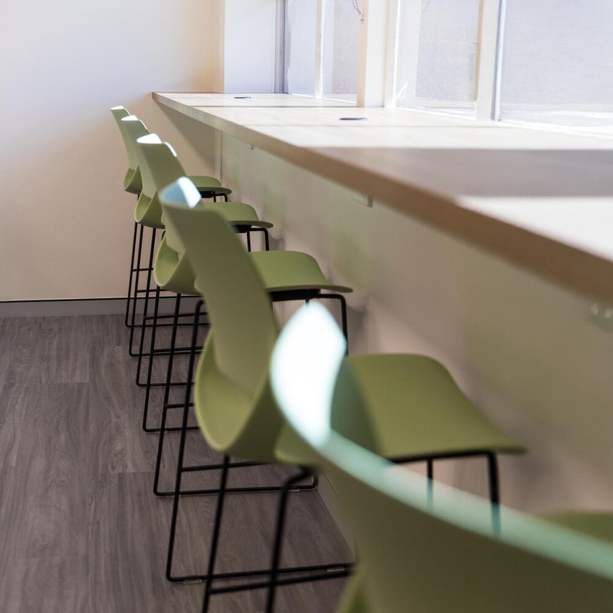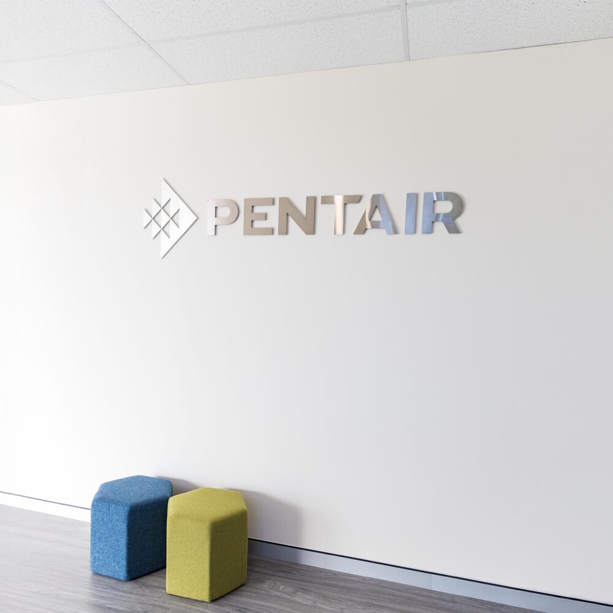Project Details
Location
Milperra, South West Sydney, NSW
Industry
Manufacturer
Size
950m2
Value
$1.4m
Designer
DY Constructions Australia
Duration
12 weeks
Completion
2022
Services Completed
- Office fitout
- Office design and construct
- Commercial builders
- Remedial builders
- Commercial construction
- Commercial fitout Services
- Building refurbishment and building renovation
- Warehouse fitout
- Industrial construction
- Office demolition
- Office kitchen
- Commercial bathrooms and toilets
- Commercial electrical
- Office furniture
- Suspended ceilings
- Full commercial office fitout
- Flood recovery and refurbishment
- New breakout and kitchen
- Custom joinery and finishes
- Frameless glazed partitioning
- Upgraded mechanical systems
- New roofing installation
- Asbestos removal and testing
- Contemporary loose furniture
- Staged project delivery
Project overview
A comprehensive multi-stage office fitout and site upgrade delivered for Pentair across their Western Sydney facility — including office refurbishment, warehouse modifications, structural upgrades and amenities enhancements.
Client Brief
Pentair engaged DY Constructions Australia to complete a comprehensive building refurbishment and office fitout following flood-related damage at their Milperra facility.
The scope included upgrades to office spaces, meeting rooms, amenities, and shared areas to improve functionality and presentation. As part of the works, DY also replaced sections of the existing metal roofing to address ongoing water ingress issues and ensure the building was fully water-tight. The project focused on revitalising the workplace while enhancing the overall resilience and compliance of the facility.
Challenges
The existing building required major upgrades to improve performance and ensure long-term durability, particularly in the event of future flooding. Asbestos was identified throughout various areas, requiring detailed testing, safe removal, and compliance with health regulations. The ageing mechanical systems, including air conditioning, also had to be replaced to meet current standards. The leaking roof needed full replacement to make the building watertight. Due to the scale of the works, the project was delivered in stages and involved multiple design revisions and planning adjustments to align with the client’s evolving needs.
The Solution
DY Constructions worked closely with the client to plan and deliver each stage of the project effectively. Experienced subcontractors were engaged to ensure quality across all trades. Asbestos was safely identified and removed in accordance with regulatory requirements. The old roof was replaced to resolve ongoing water ingress, and a new mechanical system was designed and installed to replace outdated infrastructure. A structural wall identified as unstable was also reinforced. Throughout the process, numerous underlying issues were uncovered and resolved to bring the building up to a safe, modern standard.
The Result
DY Constructions successfully delivered a staged refurbishment and fitout that transformed the Pentair facility into a safe, modern, and functional workplace. The completed works included new office and meeting spaces, custom joinery, upgraded amenities, compliant mechanical systems, and refreshed finishes throughout. The new metal roof resolved long-standing leaks, while structural improvements and asbestos removal ensured a safer environment for occupants.
The project not only restored the building after flood damage but also improved its overall condition, bringing it up to code and enhancing resilience against future natural disasters. The facility is now fully compliant, water-tight, and safely reoccupied for day-to-day operations.

