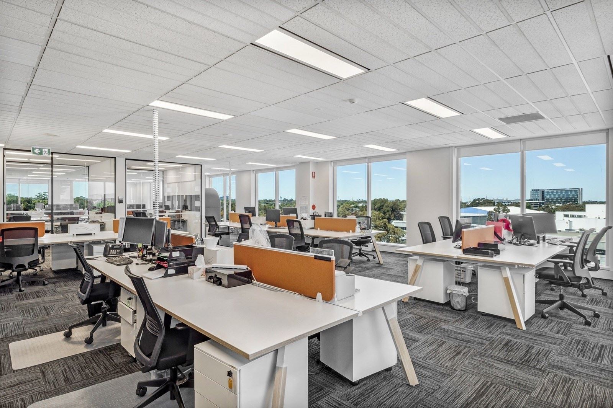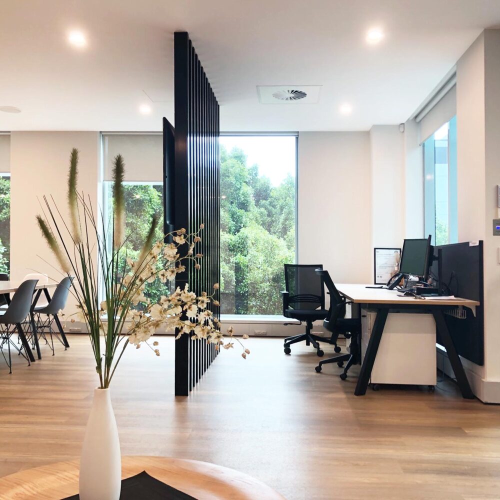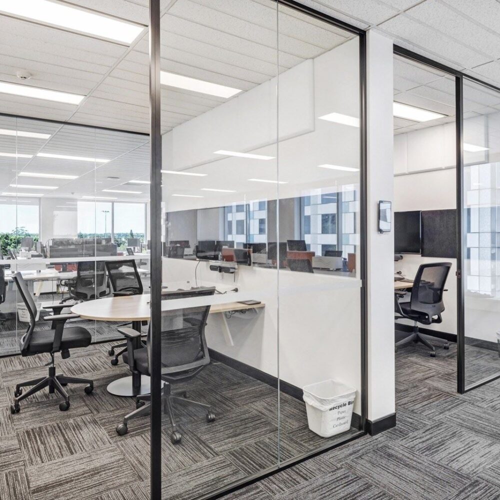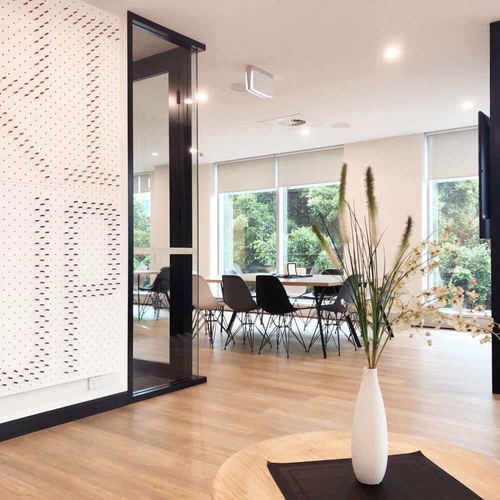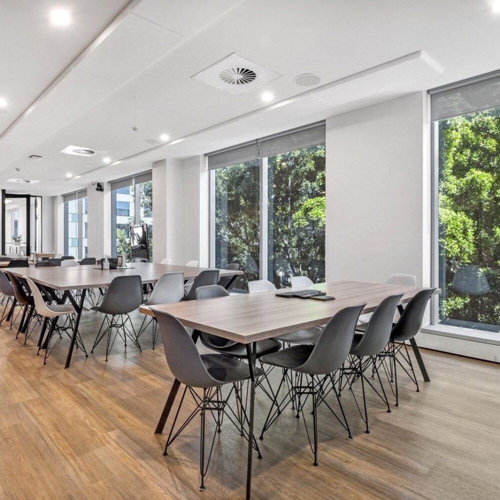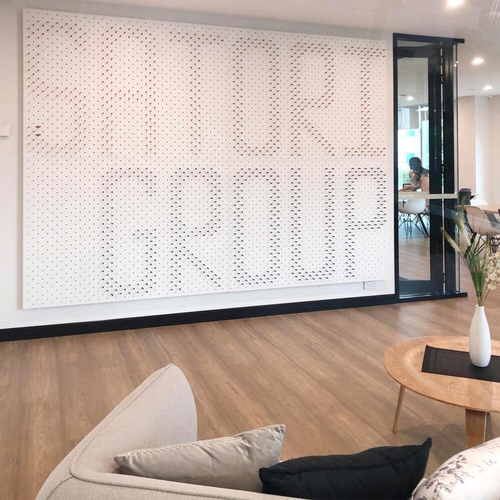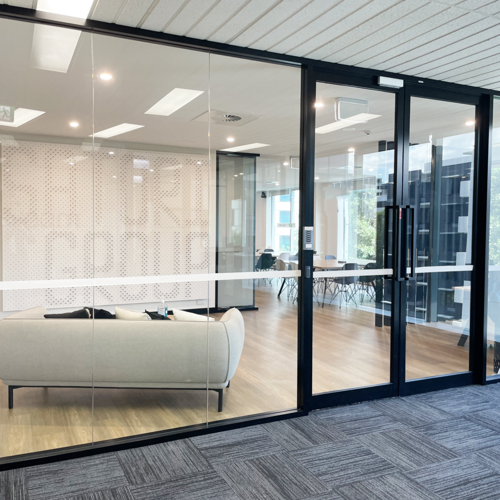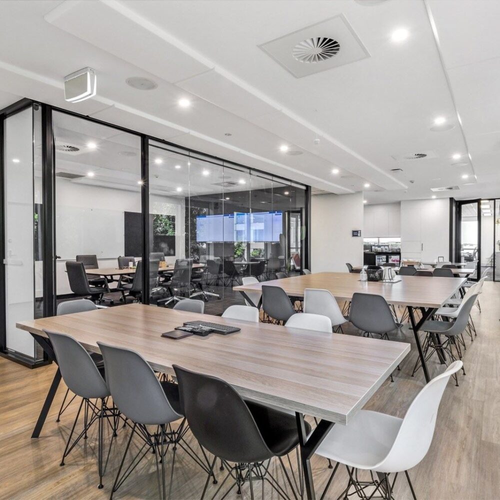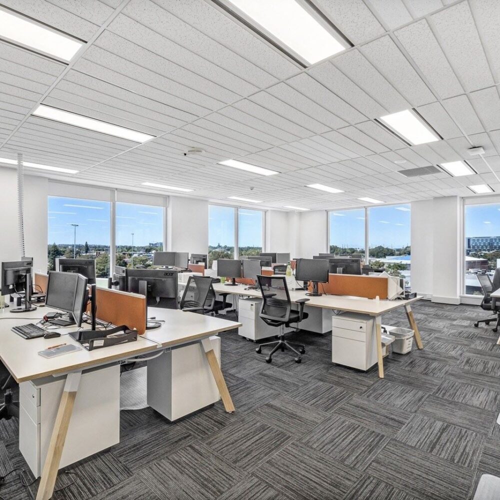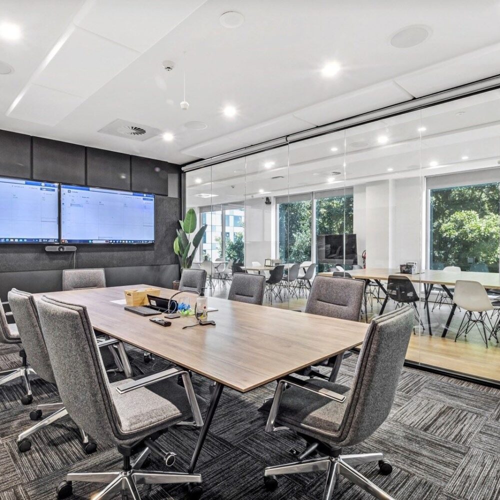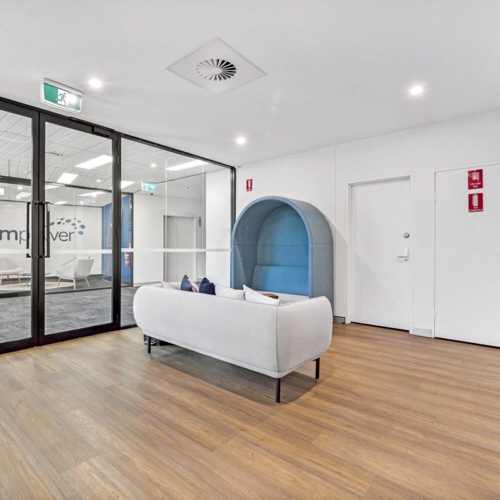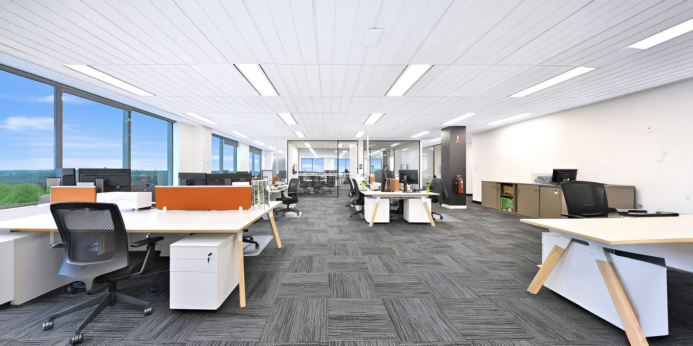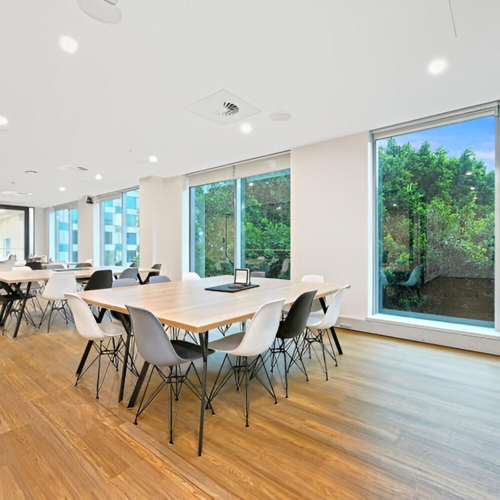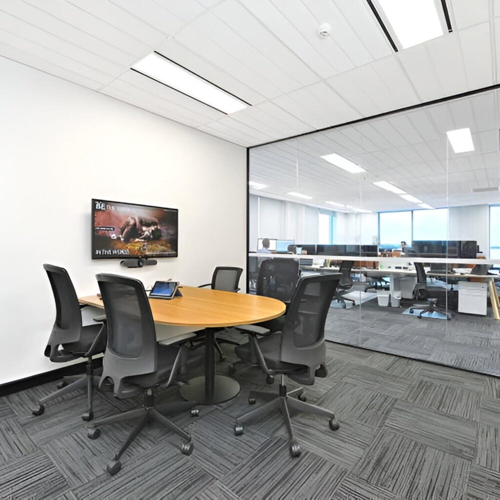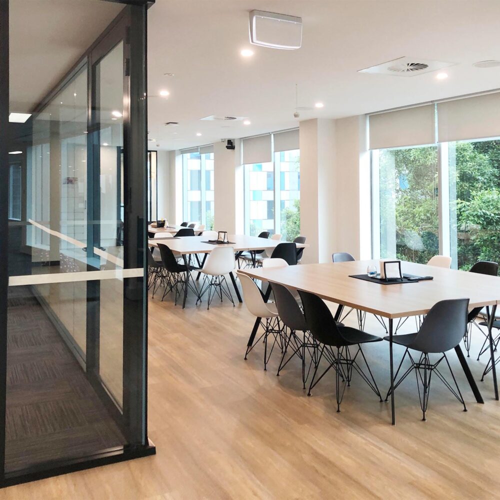Project Details
Location
Mascot, Inner South Sydney, NSW
Industry
Manufacturer
Size
140m2
Value
$350k
Designer
Delivery Method
Lump Sum
Duration
5 weeks
- Concept design & planning
- Acoustic partitions & glazing
- Ceiling works & soundproofing
- Joinery & vinyl flooring
- Power, data & lighting
- Mechanical & hydraulic upgrades
- Fire services compliance
- AV & security coordination
- Project management & handover
Project overview
This spectacular new interior fit-out for the national software company Satori Group Australia, is in a modern commercial office building in the business precinct of Mascot.
Client Brief
Satori Group engaged DY Constructions Australia to deliver a full commercial office fitout at their Level 4 tenancy in Mascot, NSW.
The works included the transformation of open-plan areas into functional meeting rooms, breakout zones, and collaborative workspaces. DY worked closely with the client from the initial concept design through to completion, providing input on layout, acoustic performance, and workplace functionality. The fitout featured new plasterboard and glazed partitions, a full flooring upgrade, custom joinery, electrical and mechanical adjustments, and aesthetic detailing that aligned with the client’s brand identity.
Challenges
The fitout was delivered in conjunction with a landlord-led intertenancy split, requiring adjustments to base building services and careful coordination between parties. DY Constructions had to align the delivery with a third-party design intent, including the integration of the client’s preferred AV and security contractors. Achieving acoustic performance was a key priority, with all meeting rooms requiring soundproofing through insulated partitions and specialised ceiling treatments. The use of new vinyl plank flooring in the kitchen also required concrete floor grinding and surface preparation, which had to be managed around noise sensitivities within the tenancy.
The Solution
DY Constructions worked closely with the landlord’s team to coordinate the intertenancy split and ensure seamless integration with base building upgrades. The team planned and executed adjustments to electrical infrastructure, hydraulic plumbing, mechanical ventilation, and air conditioning to accommodate the fitout and AV requirements. To achieve the desired acoustic outcomes, acoustic glazing and VLam hush glass were installed in all meeting rooms, along with wavebar acoustic baffles above the ceiling. Noisy works, such as concrete grinding for vinyl flooring preparation, were scheduled after hours to minimise disruption to other tenants. These measures ensured soundproofing performance and maintained the project’s design intent.
The Result
DY Constructions delivered a modern and functional workspace for Satori Group, featuring acoustically treated meeting rooms with VLam hush glass, wavebar baffles, and custom joinery. The kitchen was upgraded with new vinyl plank flooring, and all services were integrated to suit the client’s AV and security needs.
Despite complex coordination with landlord works and after-hours scheduling, the project was completed smoothly and to a high standard. Satori has since re-engaged DY for further tenancy downsizing works, reflecting a strong ongoing partnership.
